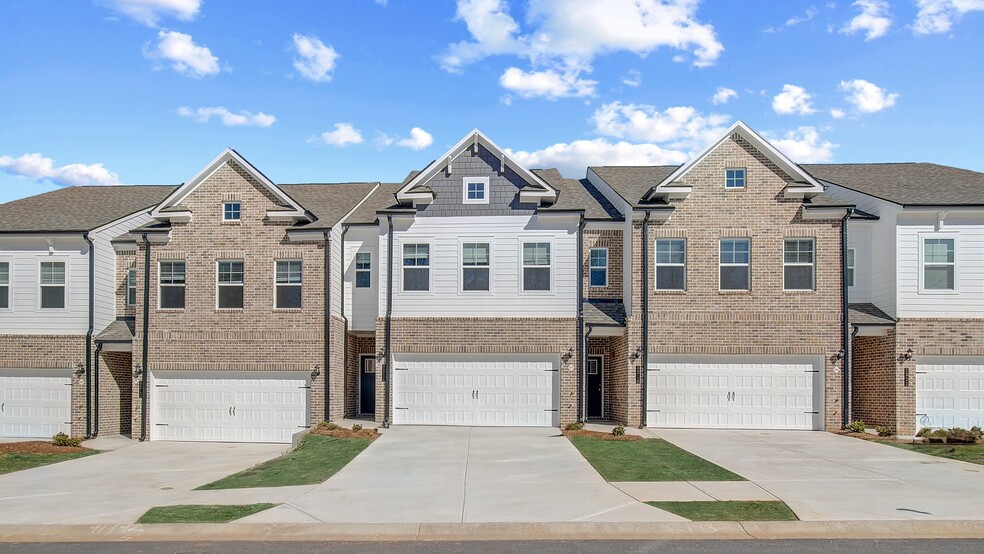
Estimated payment $2,067/month
Total Views
47,593
3
Beds
2.5
Baths
1,849
Sq Ft
$162
Price per Sq Ft
Highlights
- Community Cabanas
- Loft
- Laundry Room
- New Construction
- Community Playground
- Family Room
About This Home
Spacious Open Concept Kitchen: Enjoy a kitchen island overlooking the dining area and family room, perfect for entertaining and family gatherings Large Primary Suite: A peaceful retreat with volume ceilings, a spacious walk-in closet and a private en-suite with dual vanity and shower. Loft Area: A spacious loft area upstairs offers endless possibilities, an office area or a second living room for relaxation. Upper Level Laundry: Enjoy the convenience of the laundry room on the upper level.
Townhouse Details
Home Type
- Townhome
HOA Fees
- $175 Monthly HOA Fees
Parking
- 2 Car Garage
- Front Facing Garage
Home Design
- New Construction
Interior Spaces
- 2-Story Property
- Family Room
- Loft
- Laundry Room
Bedrooms and Bathrooms
- 3 Bedrooms
Community Details
Overview
- Lawn Maintenance Included
Recreation
- Community Playground
- Community Cabanas
- Community Pool
Matterport 3D Tour
Map
Move In Ready Homes with Luca Plan
About the Builder
DRB Homes brings decades of industry expertise to every home it builds, offering a personalized experience tailored to each homeowner’s unique needs. Understanding that no two homebuilding journeys are the same, DRB Homes empowers buyers to customize their living spaces, starting with a diverse portfolio of popular floor plans available in communities across the region.
Backed by the strength of the DRB Group—a dynamic organization encompassing two residential builder brands, a title company, and a development services branch—DRB Homes benefits from a full spectrum of resources. The DRB Group provides entitlement, development, and construction services across 14 states, 19 regions, and 35 markets, stretching from the East Coast to Arizona, Colorado, Texas, and beyond.
With an award-winning team and a commitment to quality, DRB Homes continues to set the standard for excellence in residential construction.
Nearby Homes
- Auburn Ridge
- Crescent Towns
- 8041 Buffet Trail
- 631 Treasure Dr
- 620 Treasure Dr
- 841 Kenwood Ln
- 115 Ensley Point
- 8614 Webb Rd
- 8624 Webb Rd
- 8626 Webb Rd
- 8632 Webb Rd
- 8638 Webb Rd
- 8640 Webb Rd
- 8644 Webb Rd
- 8646 Webb Rd
- 8650 Webb Rd
- 8652 Webb Rd
- 8654 Webb Rd
- 0 Sugarcreek Way Unit 7622149
- 0 Sugarcreek Way Unit 10572882





