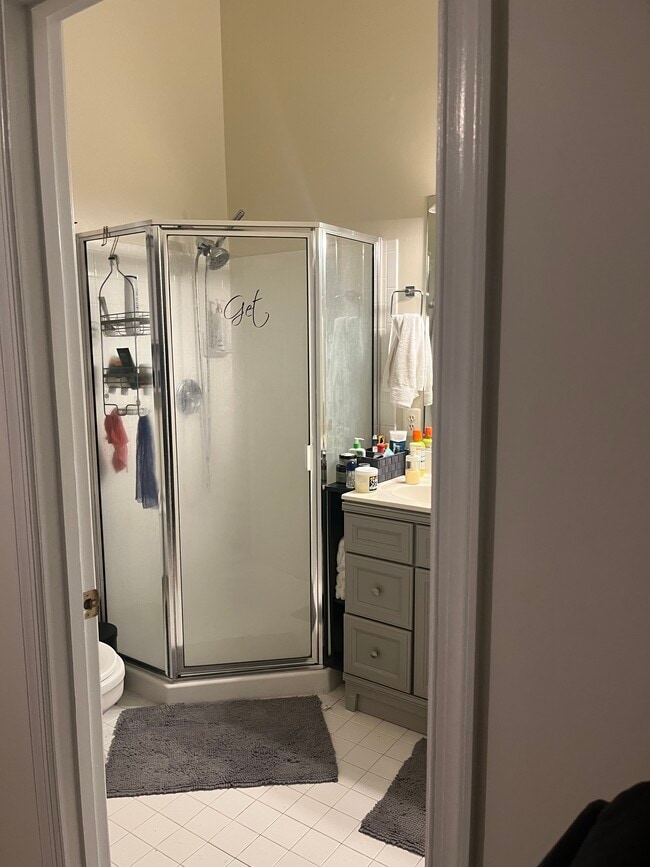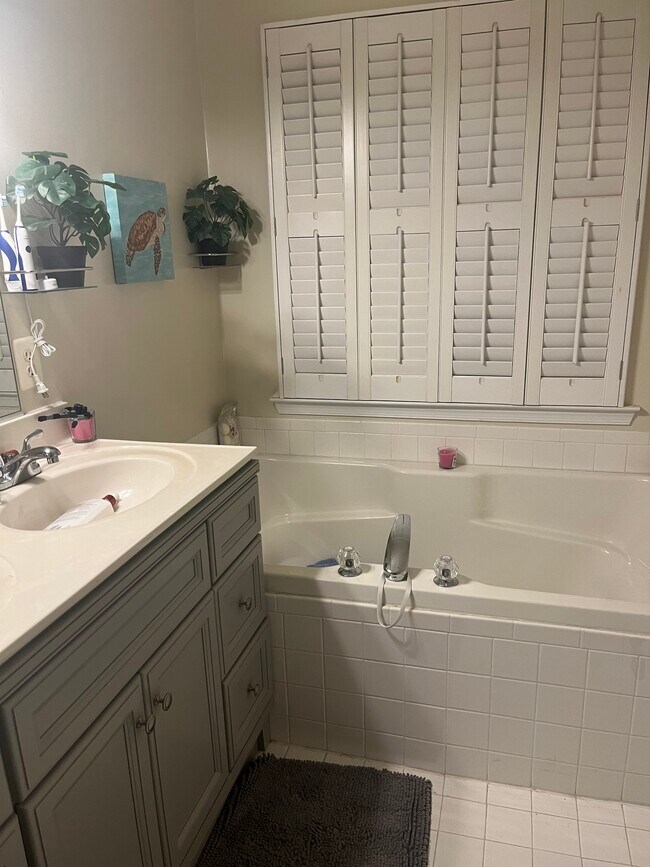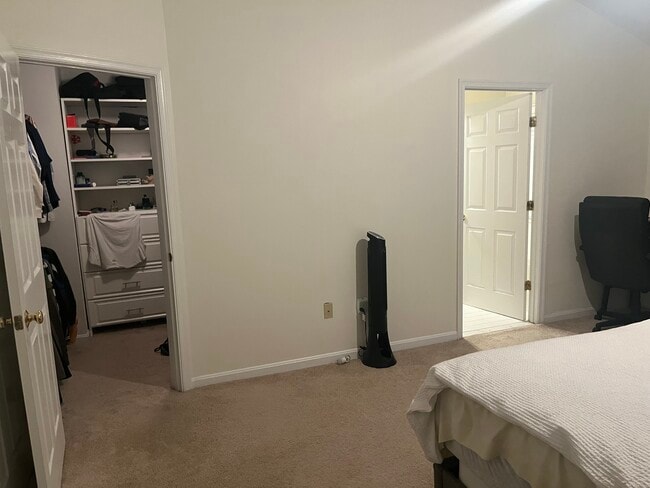8208 Brooktree St Laurel, MD 20724
Maryland City Neighborhood
3
Beds
2.5
Baths
2,000
Sq Ft
1,830
Sq Ft Lot
About This Home
A 3bedroom 2.4 bath townhouse available in the beautiful and quiet Russett community. This unit is cleaner than pic shows.
Few steps away from Walmart Supercenter, Target and many fine restaurants.
Listing Provided By


Map
Property History
| Date | Event | Price | List to Sale | Price per Sq Ft | Prior Sale |
|---|---|---|---|---|---|
| 12/17/2025 12/17/25 | For Rent | $2,850 | 0.0% | -- | |
| 12/16/2025 12/16/25 | Off Market | $2,850 | -- | -- | |
| 11/13/2025 11/13/25 | For Rent | $2,850 | 0.0% | -- | |
| 03/23/2021 03/23/21 | Sold | $390,000 | 0.0% | $178 / Sq Ft | View Prior Sale |
| 03/18/2021 03/18/21 | Pending | -- | -- | -- | |
| 02/08/2021 02/08/21 | For Sale | $389,900 | 0.0% | $178 / Sq Ft | |
| 02/02/2021 02/02/21 | Price Changed | $389,900 | +33.5% | $178 / Sq Ft | |
| 07/31/2014 07/31/14 | Sold | $292,000 | -1.0% | $133 / Sq Ft | View Prior Sale |
| 06/25/2014 06/25/14 | Pending | -- | -- | -- | |
| 05/27/2014 05/27/14 | Price Changed | $295,000 | 0.0% | $135 / Sq Ft | |
| 05/27/2014 05/27/14 | For Sale | $295,000 | +1.0% | $135 / Sq Ft | |
| 05/01/2014 05/01/14 | Off Market | $292,000 | -- | -- | |
| 04/09/2014 04/09/14 | For Sale | $305,000 | 0.0% | $139 / Sq Ft | |
| 02/25/2014 02/25/14 | Pending | -- | -- | -- | |
| 02/02/2014 02/02/14 | For Sale | $305,000 | 0.0% | $139 / Sq Ft | |
| 01/13/2014 01/13/14 | Pending | -- | -- | -- | |
| 12/21/2013 12/21/13 | Price Changed | $305,000 | -5.0% | $139 / Sq Ft | |
| 11/15/2013 11/15/13 | For Sale | $321,000 | -- | $146 / Sq Ft |
Nearby Homes
- 3510 Carriage Walk Ln Unit 29-C
- 8316 Pigeon Fork Ln
- 8046 Pennington Dr
- 3420 Whispering Hills Place
- 3436 Littleleaf Place
- 3261 Nile Ln
- 26 Little River Rd
- 8205 Swamp Rose Place
- 8212 Spadderdock Way
- 3522 Forest Haven Dr
- 8149 Shoal Creek Dr
- 3038 Lost Creek Blvd
- 1204 Crested Wood Dr
- 1202 Crested Wood Dr
- 1232 Crested Wood Dr
- 1234 Crested Wood Dr
- 1236 Crested Wood Dr
- 2104 Foxglove Ln
- 1240 Crested Wood Dr
- 1358 Crested Wood Dr
- 8208 Brooktree St Unit Single room 1 of 2
- 7903 Orion Cir
- 3140 Galaxy Way
- 8129 Mississippi Rd
- 3527 Piney Woods Place Unit H002
- 8103 Pennington Dr
- 106 Linden Ridge Rd
- 8316 Widgeon Place
- 3207 Water Lily Ct
- 3024 Beaver Creek Rd
- 3634 Marcey Creek Rd
- 3650 Marcey Creek Rd
- 314 Hazel Alder Ln
- 3472 Andrew Ct
- 311 Ibis Ct
- 3101 Runnel Ln
- 3512 Biota Ln
- 8453 Winding Trail
- 10125 Junction Dr
- 3515 Leslie Way






