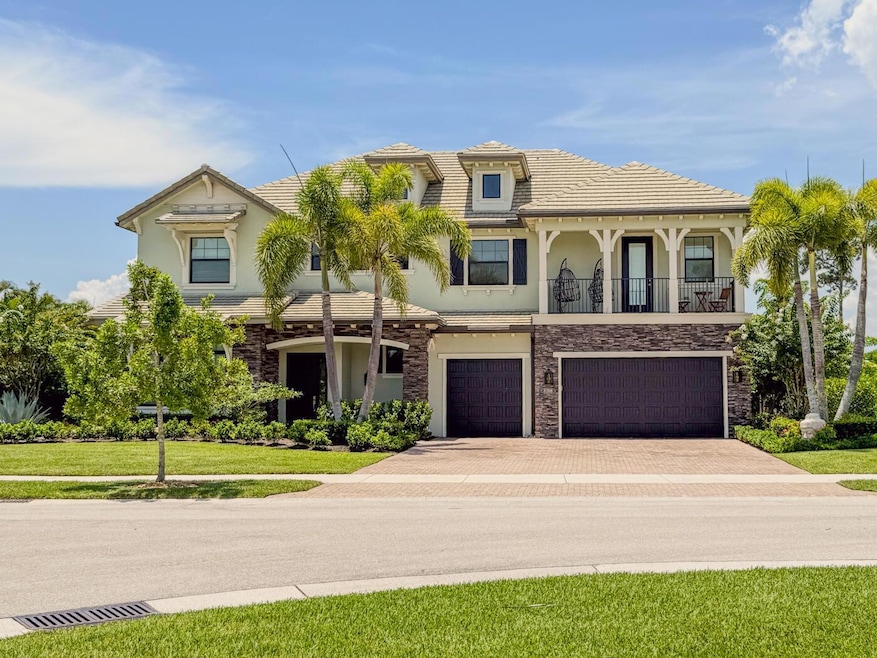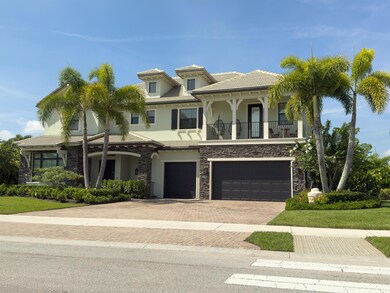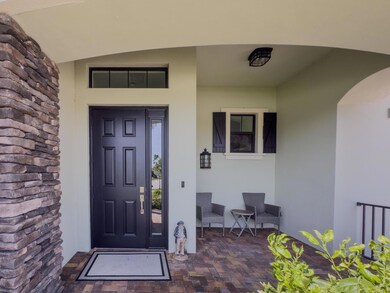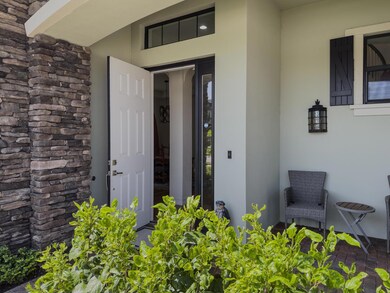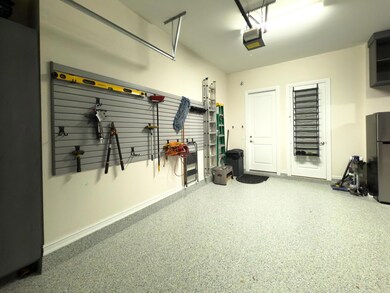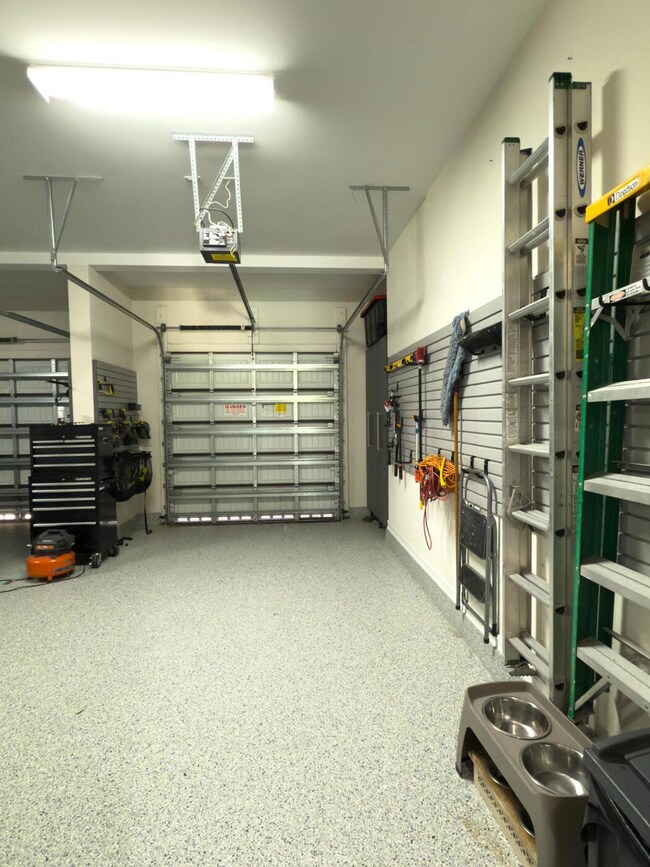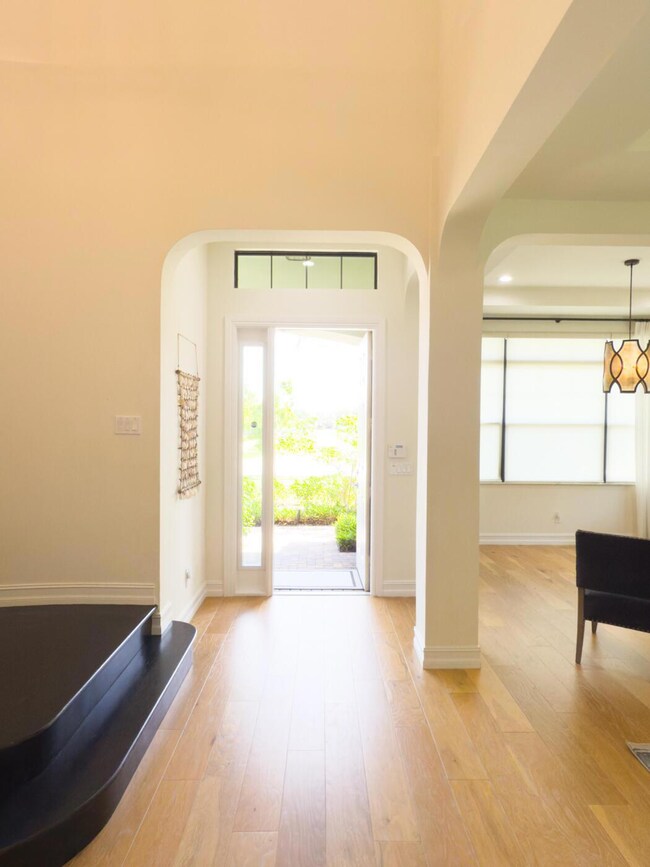8208 SE Red Root Way Jupiter, FL 33458
Estimated payment $25,993/month
Highlights
- Gunite Pool
- Gated Community
- Wood Flooring
- South Fork High School Rated A-
- Roman Tub
- Garden View
About This Home
NESTLED IN THE HIGHLY SOUGHT-AFTER GATED COMMUNITY OF 'PRADO' IN JUPITER. THIS AMAZING TWO STORY DESIGNER INSPIRED ESTATE HOME HAS 6 BEDROOMS PLUS DEN, 5.1 BATHS AND ATTACHED 3 CAR GARAGE. OFFERS THE PERFECT BLEND OF REFINED ELEGANCE AND RELAXED FLORIDA LIVING. OVER 5,200 SF OF LIVING SPACE. THE HOME FEATURES SOARING /VOLUME CEILINGS, ABUNDANT NATURAL LIGHT AND SEAMLESS FLOW THROUGHOUT. THE GOURMET KITCHEN WILL IMPRESS WITH TOP-OF-THE-LINE APPLIANCES, OVERSIZED ISLAND WITH SEATING, WALK-IN PANTRY. OPEN CONCEPT DESIGN THAT FLOWS EFFORTLESSLY INTO THE SPACIOUS FAMILY ROOM - IDEAL FOR ENTERTAINING. UPSTAIRS, PRIMARY MASTER SUITE WITH DUAL WALK-IN CLOSETS, BATH RETREAT WITH SEPARATE TUB/SHOWER AREA. BONUS ROOM (23 X 16). WHAT
Home Details
Home Type
- Single Family
Est. Annual Taxes
- $28,929
Year Built
- Built in 2015
Lot Details
- 0.84 Acre Lot
- Fenced
- Sprinkler System
HOA Fees
- $351 Monthly HOA Fees
Parking
- 3 Car Attached Garage
- Garage Door Opener
- Driveway
- On-Street Parking
Property Views
- Garden
- Pool
Home Design
- Flat Roof Shape
- Tile Roof
- Concrete Roof
Interior Spaces
- 5,226 Sq Ft Home
- 2-Story Property
- Built-In Features
- High Ceiling
- Ceiling Fan
- Awning
- Plantation Shutters
- Blinds
- Sliding Windows
- Entrance Foyer
- Great Room
- Family Room
- Formal Dining Room
- Den
- Sun or Florida Room
- Attic
Kitchen
- Breakfast Area or Nook
- Breakfast Bar
- Walk-In Pantry
- Built-In Oven
- Electric Range
- Microwave
- Dishwasher
- Disposal
Flooring
- Wood
- Carpet
- Ceramic Tile
Bedrooms and Bathrooms
- 6 Bedrooms | 1 Main Level Bedroom
- Closet Cabinetry
- Walk-In Closet
- Dual Sinks
- Roman Tub
- Separate Shower in Primary Bathroom
Laundry
- Laundry Room
- Dryer
- Washer
- Laundry Tub
Home Security
- Security Gate
- Impact Glass
- Fire and Smoke Detector
Pool
- Gunite Pool
- Saltwater Pool
- Fence Around Pool
- Pool Equipment or Cover
Outdoor Features
- Balcony
- Open Patio
- Porch
Schools
- Murray Middle School
- South Fork High School
Utilities
- Central Heating and Cooling System
- Electric Water Heater
- Cable TV Available
Listing and Financial Details
- Assessor Parcel Number 284042004000001200
Community Details
Overview
- Association fees include common areas, reserve fund, security, trash
- Prado Subdivision
Recreation
- Trails
Security
- Gated Community
Map
Home Values in the Area
Average Home Value in this Area
Tax History
| Year | Tax Paid | Tax Assessment Tax Assessment Total Assessment is a certain percentage of the fair market value that is determined by local assessors to be the total taxable value of land and additions on the property. | Land | Improvement |
|---|---|---|---|---|
| 2025 | $30,134 | $2,960,110 | $1,210,000 | $1,750,110 |
| 2024 | $29,678 | $1,851,463 | -- | -- |
| 2023 | $29,678 | $1,797,537 | $0 | $0 |
| 2022 | $20,848 | $1,270,875 | $0 | $0 |
| 2021 | $21,027 | $1,233,860 | $385,000 | $848,860 |
| 2020 | $23,442 | $1,325,550 | $467,500 | $858,050 |
| 2019 | $22,371 | $1,248,630 | $440,000 | $808,630 |
| 2018 | $21,017 | $1,184,160 | $363,000 | $821,160 |
| 2017 | $18,001 | $1,067,770 | $374,000 | $693,770 |
| 2016 | $18,351 | $1,061,620 | $341,000 | $720,620 |
| 2015 | -- | $131,000 | $131,000 | $0 |
Property History
| Date | Event | Price | List to Sale | Price per Sq Ft | Prior Sale |
|---|---|---|---|---|---|
| 06/19/2025 06/19/25 | For Sale | $4,399,000 | +12.8% | $842 / Sq Ft | |
| 04/25/2024 04/25/24 | Sold | $3,900,000 | -10.3% | $746 / Sq Ft | View Prior Sale |
| 10/06/2023 10/06/23 | Price Changed | $4,350,000 | -3.2% | $832 / Sq Ft | |
| 07/10/2023 07/10/23 | Price Changed | $4,495,000 | -2.3% | $860 / Sq Ft | |
| 06/07/2023 06/07/23 | For Sale | $4,600,000 | +76.9% | $880 / Sq Ft | |
| 01/14/2022 01/14/22 | Sold | $2,600,000 | +4.0% | $498 / Sq Ft | View Prior Sale |
| 12/15/2021 12/15/21 | Pending | -- | -- | -- | |
| 08/25/2021 08/25/21 | For Sale | $2,500,000 | +91.8% | $478 / Sq Ft | |
| 11/18/2015 11/18/15 | Sold | $1,303,493 | +6.9% | $247 / Sq Ft | View Prior Sale |
| 10/19/2015 10/19/15 | Pending | -- | -- | -- | |
| 01/31/2015 01/31/15 | For Sale | $1,219,050 | -- | $231 / Sq Ft |
Purchase History
| Date | Type | Sale Price | Title Company |
|---|---|---|---|
| Warranty Deed | $3,900,000 | Weston Title | |
| Warranty Deed | $3,900,000 | Weston Title | |
| Warranty Deed | $2,600,000 | South Florida Title Insurers | |
| Special Warranty Deed | $1,303,493 | First American Title Ins Co |
Mortgage History
| Date | Status | Loan Amount | Loan Type |
|---|---|---|---|
| Open | $2,730,000 | New Conventional | |
| Closed | $2,730,000 | New Conventional | |
| Previous Owner | $1,300,000 | New Conventional |
Source: BeachesMLS
MLS Number: R11100947
APN: 28-40-42-004-000-00120-0
- 19150 SE Jupiter Rd
- 125 Renaissance Cir
- 19967 SE Gallberry Dr
- 138 Victorian Ln
- 8320 SE Pennock Trail
- 19998 SE Gallberry Dr
- 19060 SE Kokomo Ln
- 19960 Earlwood Dr
- 18981 SE Outrigger Ln
- 18880 SE Castle Rd
- 18940 SE Castle Rd
- 19599 SE Turnbridge Dr Unit Ellington 78
- 19789 SE Turnbridge Dr Unit Ellington 80
- 19505 SE Turnbridge Dr
- 19693 SE Turnbridge Dr Unit Addington 79
- 6595 Wood Lake Rd
- 6398 Wood Lake Rd
- 8164 SE Old Plantation Cir
- 18974 SE Jupiter River Dr
- 18917 SE Loxahatchee River Rd
- 19240 SE Hidden Bridge Ct
- 8270 SE Pennock Trail
- 18969 SE Kokomo Ln
- 7934 SE Country Estates Way
- 18808 SE Windward Island Ln
- 18669 SE Palm Island Ln
- 9239 SE Riverfront Terrace Unit D
- 18951 Painted Leaf Ct
- 18390 SE Wood Haven Ln Unit E
- 18157 SE Fairview Cir
- 301 Rudder Cay Way
- 19022 Loxahatchee River Rd
- 5745 Pennock Point Rd
- 18081 SE Country Club Dr Unit 238
- 18081 SE Country Club Dr Unit 101
- 18081 SE Country Club Dr Unit 12115
- 3 SE Turtle Creek Dr Unit A
- 127 Shores Pointe Dr
- 6 Concourse Dr Unit A
- 141 Cinder Dunes Point
