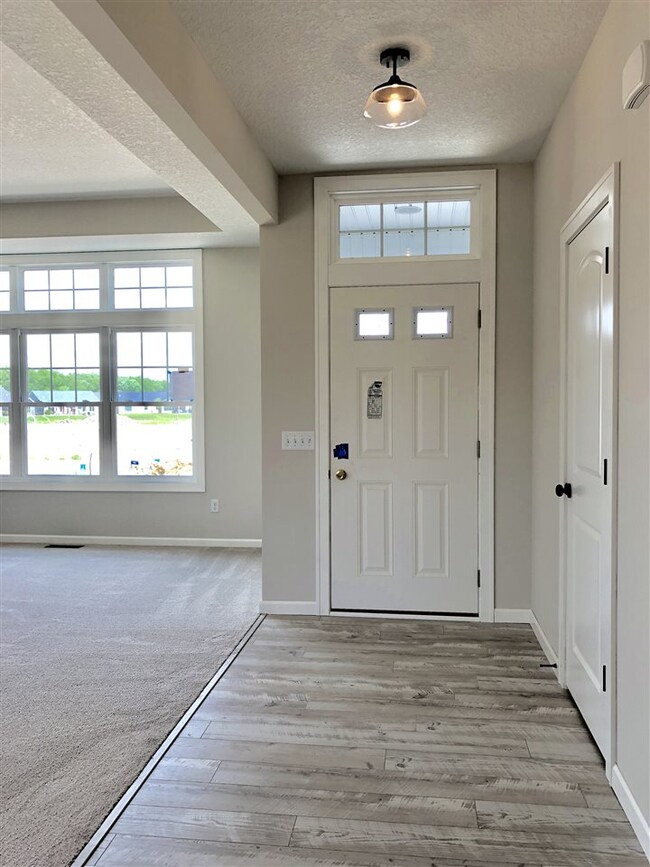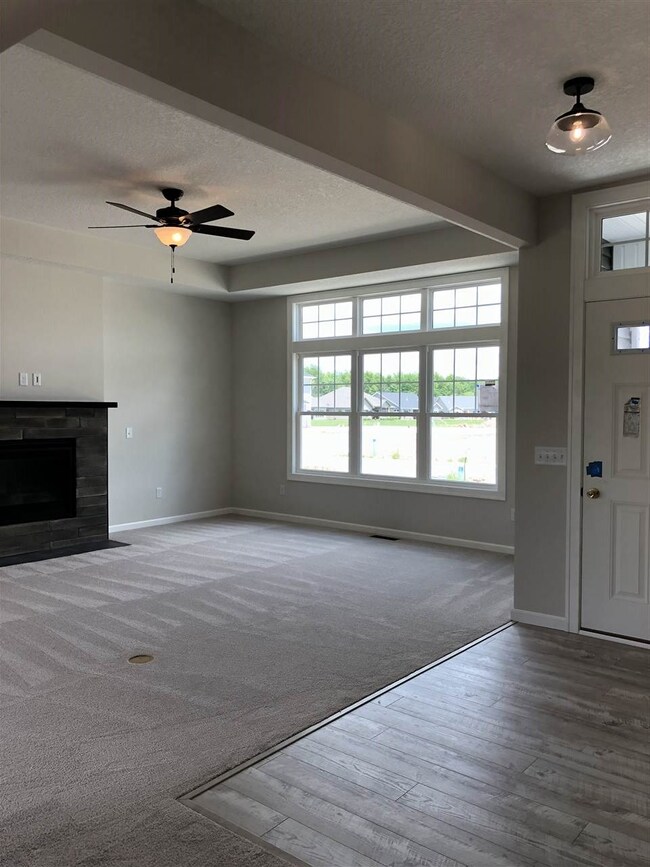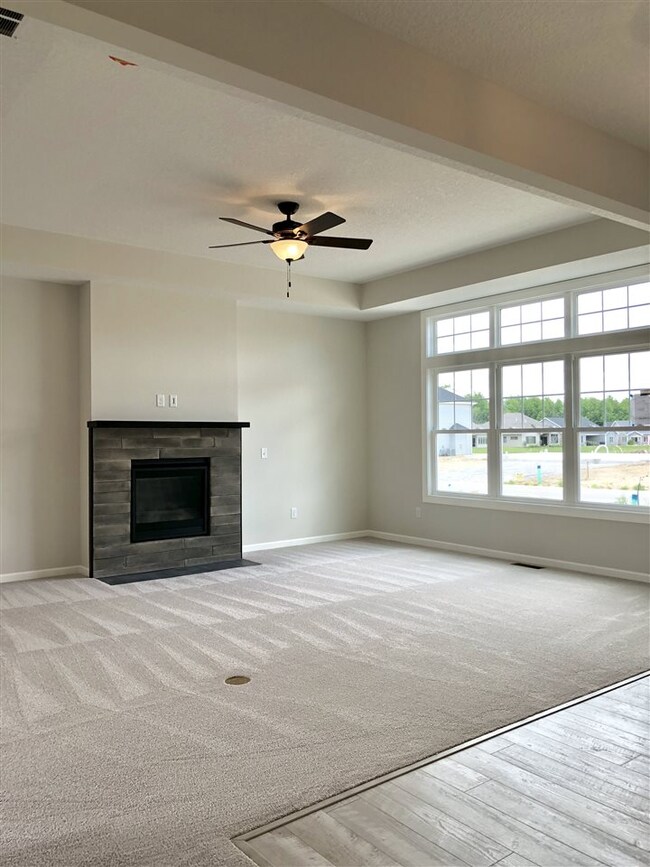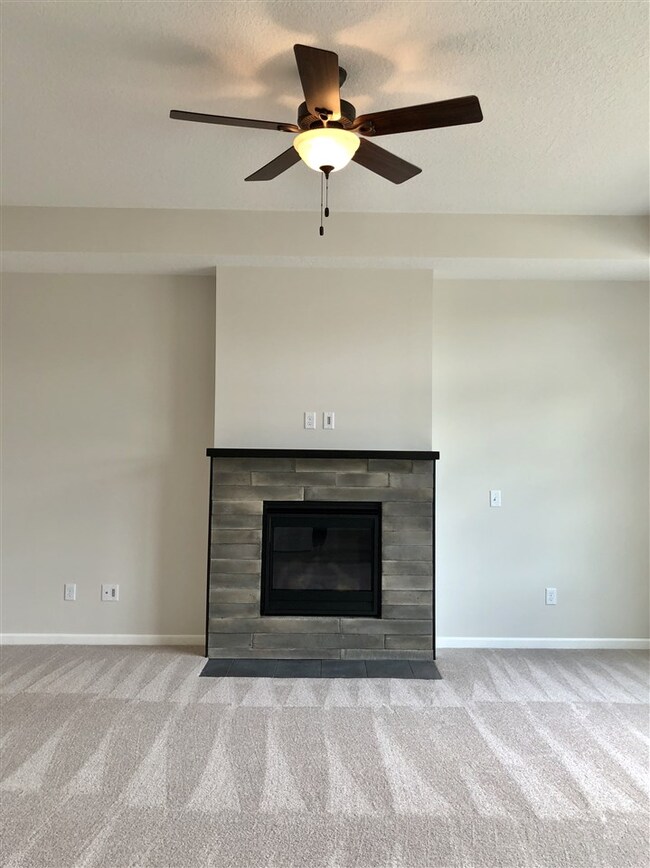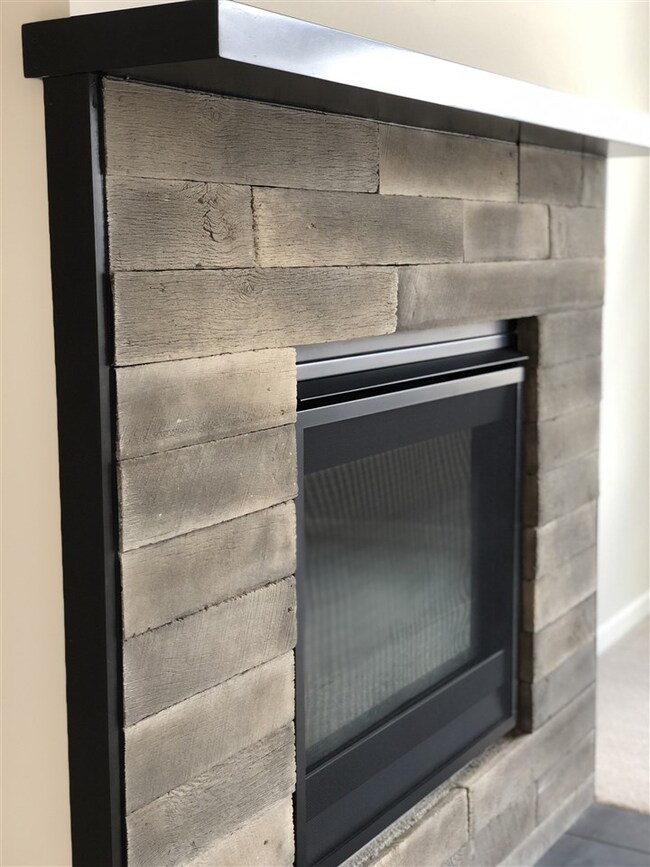
8209 Easthampton Blvd Fort Wayne, IN 46835
Northeast Fort Wayne NeighborhoodHighlights
- Primary Bedroom Suite
- 2 Car Attached Garage
- Walk-In Closet
- Covered patio or porch
- Tray Ceiling
- Entrance Foyer
About This Home
As of September 2021New listing by Fall Creek Homes is cozy and stylish, featuring 3 bedrooms and 2 full bathrooms in 1527 square feet. The charming exterior includes timeless brick and shake with covered patio entry. Step into the beautiful rustic laminate floor entry and take in the open plan that flows throughout the kitchen, living and dining. Amazing 10' tray ceiling in great room with one of a kind rustic stone fireplace with wooden plank facade, and oversize windows that let in tons of natural light! Kitchen features beautiful gray cabinetry with 3' square island, laminate flooring, and custom farmhouse lighting. Master bedroom with ensuite bath, dual bowl vanity and oversize walk-in closet! This home is a must see, schedule your personal tour today!!
Home Details
Home Type
- Single Family
Est. Annual Taxes
- $1,866
Year Built
- Built in 2018
Lot Details
- 9,583 Sq Ft Lot
- Lot Dimensions are 71 x 142
- Level Lot
HOA Fees
- $23 Monthly HOA Fees
Parking
- 2 Car Attached Garage
Home Design
- Brick Exterior Construction
- Slab Foundation
- Vinyl Construction Material
Interior Spaces
- 1,527 Sq Ft Home
- 1-Story Property
- Tray Ceiling
- Ceiling height of 9 feet or more
- Ceiling Fan
- Gas Log Fireplace
- Entrance Foyer
- Laminate Flooring
Kitchen
- Kitchen Island
- Laminate Countertops
- Disposal
Bedrooms and Bathrooms
- 3 Bedrooms
- Primary Bedroom Suite
- Walk-In Closet
- 2 Full Bathrooms
Laundry
- Laundry on main level
- Electric Dryer Hookup
Outdoor Features
- Covered patio or porch
Utilities
- Forced Air Heating and Cooling System
- Heating System Uses Gas
Community Details
- Built by Fall Creek Homes
Listing and Financial Details
- Home warranty included in the sale of the property
- Assessor Parcel Number 02-08-12-332-001.000-063
Ownership History
Purchase Details
Purchase Details
Home Financials for this Owner
Home Financials are based on the most recent Mortgage that was taken out on this home.Purchase Details
Home Financials for this Owner
Home Financials are based on the most recent Mortgage that was taken out on this home.Purchase Details
Similar Homes in Fort Wayne, IN
Home Values in the Area
Average Home Value in this Area
Purchase History
| Date | Type | Sale Price | Title Company |
|---|---|---|---|
| Interfamily Deed Transfer | -- | Fidelity National Ttl Co Llc | |
| Warranty Deed | $238,000 | Fidelity National Ttl Co Llc | |
| Corporate Deed | -- | North American Title Co | |
| Deed | $44,100 | -- |
Mortgage History
| Date | Status | Loan Amount | Loan Type |
|---|---|---|---|
| Open | $230,740 | Credit Line Revolving | |
| Previous Owner | $104,900 | Adjustable Rate Mortgage/ARM |
Property History
| Date | Event | Price | Change | Sq Ft Price |
|---|---|---|---|---|
| 09/24/2021 09/24/21 | Sold | $238,000 | +3.5% | $156 / Sq Ft |
| 08/22/2021 08/22/21 | Pending | -- | -- | -- |
| 08/19/2021 08/19/21 | For Sale | $229,900 | +24.3% | $151 / Sq Ft |
| 11/13/2018 11/13/18 | Sold | $184,900 | 0.0% | $121 / Sq Ft |
| 10/13/2018 10/13/18 | Pending | -- | -- | -- |
| 08/06/2018 08/06/18 | For Sale | $184,900 | 0.0% | $121 / Sq Ft |
| 07/16/2018 07/16/18 | Pending | -- | -- | -- |
| 05/03/2018 05/03/18 | For Sale | $184,900 | -- | $121 / Sq Ft |
Tax History Compared to Growth
Tax History
| Year | Tax Paid | Tax Assessment Tax Assessment Total Assessment is a certain percentage of the fair market value that is determined by local assessors to be the total taxable value of land and additions on the property. | Land | Improvement |
|---|---|---|---|---|
| 2024 | $1,866 | $277,700 | $46,200 | $231,500 |
| 2022 | $1,724 | $238,800 | $46,200 | $192,600 |
| 2021 | $1,580 | $212,600 | $46,200 | $166,400 |
| 2020 | $1,457 | $196,500 | $46,200 | $150,300 |
| 2019 | $1,313 | $177,200 | $46,200 | $131,000 |
| 2018 | $145 | $46,200 | $46,200 | $0 |
Agents Affiliated with this Home
-

Seller's Agent in 2021
Neil Federspiel
RE/MAX
(260) 466-8898
10 in this area
123 Total Sales
-
D
Seller's Agent in 2018
Dale Koler
Fall Creek Homes & Development
3 in this area
19 Total Sales
Map
Source: Indiana Regional MLS
MLS Number: 201817983
APN: 02-08-12-332-001.000-063
- 10057 Chapmans Cove
- 7924 Welland Ct
- 7695 Accio Cove
- 7751 Luna Way
- 7916 Maysfield Hill
- 8622 Alamasa Place
- 7855 Tumnus Trail
- 7746 Tumnus Trail Unit 70
- 8531 Valencia Place
- 8005 Mackinac Cove
- 7627 Wynnewood Ln
- 10251 Fieldlight Blvd
- 10263 Tirian Place
- 10299 Tirian Place
- 10255 Tirian Place
- 10266 Tirian Place
- 10538 Fieldlight Blvd
- 9346 Fuji Cove
- 9802 Gala Cove Unit 4
- 10923 Oaklynn Reserve Blvd


