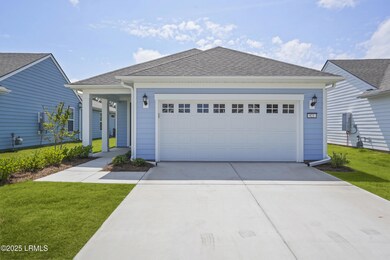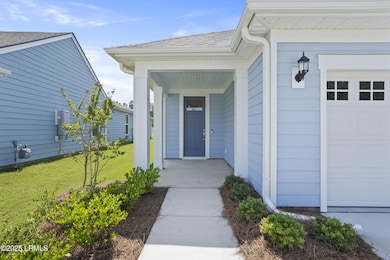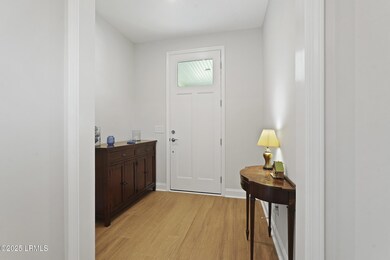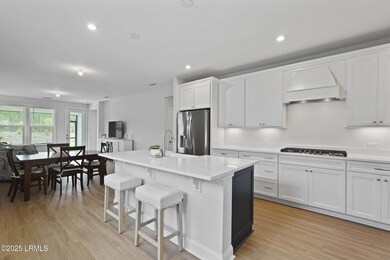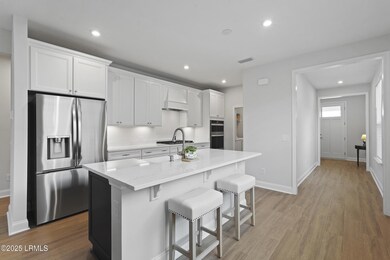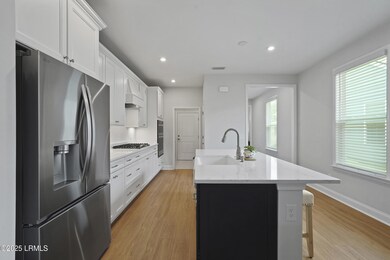821 Aurora Way Ridgeland, SC 29936
Estimated payment $3,135/month
Total Views
4,731
3
Beds
2
Baths
1,581
Sq Ft
$316
Price per Sq Ft
Highlights
- Fitness Center
- Clubhouse
- Community Pool
- Senior Community
- Wood Flooring
- Tennis Courts
About This Home
HALLMARK MODEL IN SUN CITY--VERY LIGHTLY lived-in ! This 2024 popular model in Sun City offers 3 beds, 2 baths, Upgraded Kitchen, Hardwood Floors, upgraded Trim, farm sink, screened in porch, gas cooktop, and loads of upgraded features throughout. Oversized patio with beautiful views of end unit with patio views of a landscaped berm. Highlights gourmet white kitchen with quartz counters, stainless Whirlpool appliances, and a large island. Spa-like bath with quartz vanities and oversized, frameless shower. Great location, close to the new amenities!
Home Details
Home Type
- Single Family
Year Built
- Built in 2025
Lot Details
- 6,098 Sq Ft Lot
- Irrigation
Parking
- 2 Car Attached Garage
Interior Spaces
- 1,581 Sq Ft Home
- Entrance Foyer
- Utility Room
- Security Gate
Kitchen
- Gas Oven or Range
- Microwave
- Dishwasher
- Farmhouse Sink
- Disposal
Flooring
- Wood
- Partially Carpeted
- Tile
Bedrooms and Bathrooms
- 3 Bedrooms
- 2 Full Bathrooms
Laundry
- Dryer
- Washer
Outdoor Features
- Patio
- Rain Gutters
- Porch
Utilities
- Central Heating and Cooling System
- Heat Pump System
- Tankless Water Heater
- Not Connected to Sewer
Listing and Financial Details
- Assessor Parcel Number 0674100350
Community Details
Overview
- Senior Community
- Property has a Home Owners Association
- Front Yard Maintenance
Amenities
- Clubhouse
Recreation
- Tennis Courts
- Pickleball Courts
- Community Playground
- Fitness Center
- Community Pool
- Dog Park
Map
Create a Home Valuation Report for This Property
The Home Valuation Report is an in-depth analysis detailing your home's value as well as a comparison with similar homes in the area
Home Values in the Area
Average Home Value in this Area
Property History
| Date | Event | Price | Change | Sq Ft Price |
|---|---|---|---|---|
| 08/19/2025 08/19/25 | Price Changed | $499,000 | -5.0% | $316 / Sq Ft |
| 07/02/2025 07/02/25 | Price Changed | $525,000 | -4.4% | $332 / Sq Ft |
| 05/29/2025 05/29/25 | For Sale | $549,000 | +9.3% | $347 / Sq Ft |
| 11/21/2024 11/21/24 | Sold | $502,215 | 0.0% | $318 / Sq Ft |
| 05/23/2024 05/23/24 | Pending | -- | -- | -- |
| 05/20/2024 05/20/24 | For Sale | $502,040 | -- | $318 / Sq Ft |
Source: Lowcountry Regional MLS
Source: Lowcountry Regional MLS
MLS Number: 190620
Nearby Homes
- 884 Aurora Way
- 1708 Sun Fish Way
- 1665 Sun Fish Way
- 267 Grande Ave
- 1647 Sun Fish Way
- 289 Grande Ave
- 1617 Sun Fish Way
- 313 Grande Ave
- 522 Aurora Way
- 1476 Sun Fish Way
- 881 Wiry Green Leaf Ln
- 811 Wiry Green Leaf Ln
- 412 Aurora Way
- 789 Wiry Green Leaf Ln
- 777 Eagle Landing Ln
- 785 Eagle Landing Ln
- 782 Eagle Landing Ln
- 939 Wiry Green Leaf Ln
- 657 Eagle Landing Ln
- 1437 Sun Fish Way
- 300 Waters Edge Way
- 103 Sandlapper Dr
- 82 Ardmore Garden Dr
- 59 Summerlake Cir
- 443 Crane Ct
- 46 Seagrass Ln
- 244 Argent Place
- 501 Hideaway St
- 547 Rutledge Dr
- 2091 Sanctum St
- 198 Dreher Dr
- 66 Falmouth Way
- 23 Devant Dr E
- 119 Sandbar Ln Unit 101
- 198 Sandbar Ln Unit 102
- 65 Sandbar Ln Unit 101
- 220 Landshark Blvd
- 1 Crowne Commons Dr
- 108 Seagrass Station Rd
- 731 Harborside Dr

