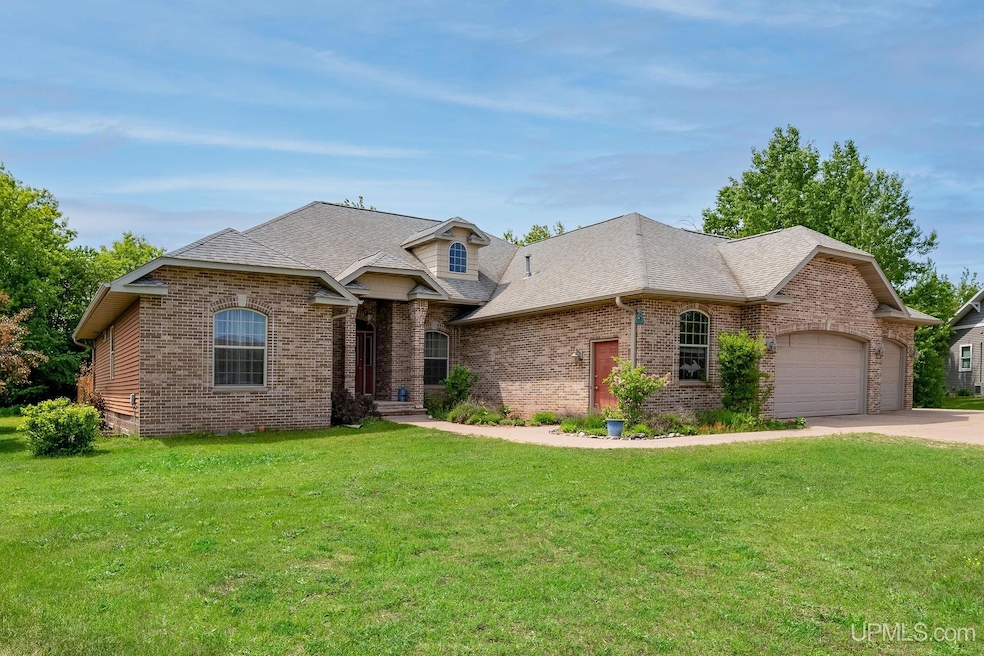
821 Camelot Dr Negaunee, MI 49866
Estimated payment $3,510/month
Highlights
- Contemporary Architecture
- Wood Flooring
- 3 Car Attached Garage
- Lakeview Elementary School Rated A-
- Fenced Yard
- Walk-In Closet
About This Home
Wow! This is one ABSOLUTELY BEAUTIFUL home in the City of Negaunee! With over 4,300 square-feet of living space, a growing family will appreciate the 4-bedrooms and 3.5 baths that comes with a HUGE finished basement that boasts a second kitchen, entertainment area with built-in movie screen, and bonus rooms for your imagination. The finished basement, with sauna, is so vast that it could be used for strictly entertaining or perfect for a living space for extended family or friends. The 3-car attached garage offers you enough space for parking and storage and the newly-stained fence in the back yard with patio, BBQ area and built-in fire pit gives you a private retreat for family or pets to enjoy! Even in a neighborhood with beautiful homes all-around, this property stands out with beautiful brick exterior and its overall spacious living area! New carpet throughout and brand new lower level windows are just some of the recent updates! Don't miss this opportunity to own one of the top properties in the sought-after City of Negaunee.
Listing Agent
KELLER WILLIAMS NORTHERN MICHIGAN License #UPAR-6501456140 Listed on: 06/16/2025

Home Details
Home Type
- Single Family
Est. Annual Taxes
Year Built
- Built in 2007
Lot Details
- 0.42 Acre Lot
- 165 Ft Wide Lot
- Fenced Yard
Home Design
- Contemporary Architecture
- Bi-Level Home
- Brick Exterior Construction
- Vinyl Siding
- Vinyl Trim
- Radon Mitigation System
Interior Spaces
- Ceiling height of 9 feet or more
- Gas Fireplace
- Dryer
Kitchen
- Oven or Range
- Microwave
- Dishwasher
Flooring
- Wood
- Carpet
- Ceramic Tile
Bedrooms and Bathrooms
- 4 Bedrooms
- Walk-In Closet
Finished Basement
- Basement Fills Entire Space Under The House
- Block Basement Construction
- Basement Window Egress
Parking
- 3 Car Attached Garage
- Garage Door Opener
Outdoor Features
- Patio
Schools
- Lakeview Elementary School
- Negaunee Middle School
- Negaunee High School
Utilities
- Forced Air Heating and Cooling System
- Heating System Uses Natural Gas
- Gas Water Heater
- Community Sewer or Septic
Community Details
- Royal Development Subdivision
Listing and Financial Details
- Assessor Parcel Number 52-53-242-037-00
Map
Home Values in the Area
Average Home Value in this Area
Tax History
| Year | Tax Paid | Tax Assessment Tax Assessment Total Assessment is a certain percentage of the fair market value that is determined by local assessors to be the total taxable value of land and additions on the property. | Land | Improvement |
|---|---|---|---|---|
| 2025 | $42 | $352,750 | $0 | $0 |
| 2024 | $42 | $311,550 | $0 | $0 |
| 2023 | $3,955 | $223,450 | $0 | $0 |
| 2022 | $8,072 | $186,100 | $0 | $0 |
| 2021 | $7,836 | $190,750 | $0 | $0 |
| 2020 | $7,625 | $186,100 | $0 | $0 |
| 2019 | $7,487 | $181,400 | $0 | $0 |
| 2018 | $7,384 | $175,900 | $0 | $0 |
| 2017 | $7,357 | $174,350 | $0 | $0 |
| 2016 | $7,515 | $178,900 | $0 | $0 |
| 2015 | -- | $178,900 | $0 | $0 |
| 2014 | -- | $158,000 | $0 | $0 |
| 2012 | -- | $155,500 | $0 | $0 |
Property History
| Date | Event | Price | Change | Sq Ft Price |
|---|---|---|---|---|
| 06/16/2025 06/16/25 | For Sale | $649,000 | -- | $149 / Sq Ft |
Purchase History
| Date | Type | Sale Price | Title Company |
|---|---|---|---|
| Deed | $375,000 | -- |
Mortgage History
| Date | Status | Loan Amount | Loan Type |
|---|---|---|---|
| Open | $75,000 | Credit Line Revolving | |
| Open | $315,000 | New Conventional | |
| Closed | $179,000 | New Conventional |
Similar Homes in Negaunee, MI
Source: Upper Peninsula Association of REALTORS®
MLS Number: 50178546
APN: 52-53-242-037-00
- 808 Lexington Blvd
- 535 Cherry St
- 200 Sunset (Lot 1) Dr
- TBD Oak St
- 202 Sunset (Lot 2) Dr
- W of 327 Us Highway 41
- 204 Sunset (Lot 3) Dr
- 203 Sunset (Foxglove Lot 8) Dr
- 205 Sunset (Lot 9 Foxglove) Dr
- 206 Sunset (Lot 4) Dr
- TBD Neejee Rd
- TBD North Rd
- TBD Heritage Dr
- TBD Sunset (Foxglove Floor Plan) Dr
- TBD Sunset (Tulip Floor Plan) Dr
- 709 Maas St Unit 2
- 543 Lake St
- 210 Sunset (Lot 6) Dr
- 500 Croix St
- 101 Sioux Ct






