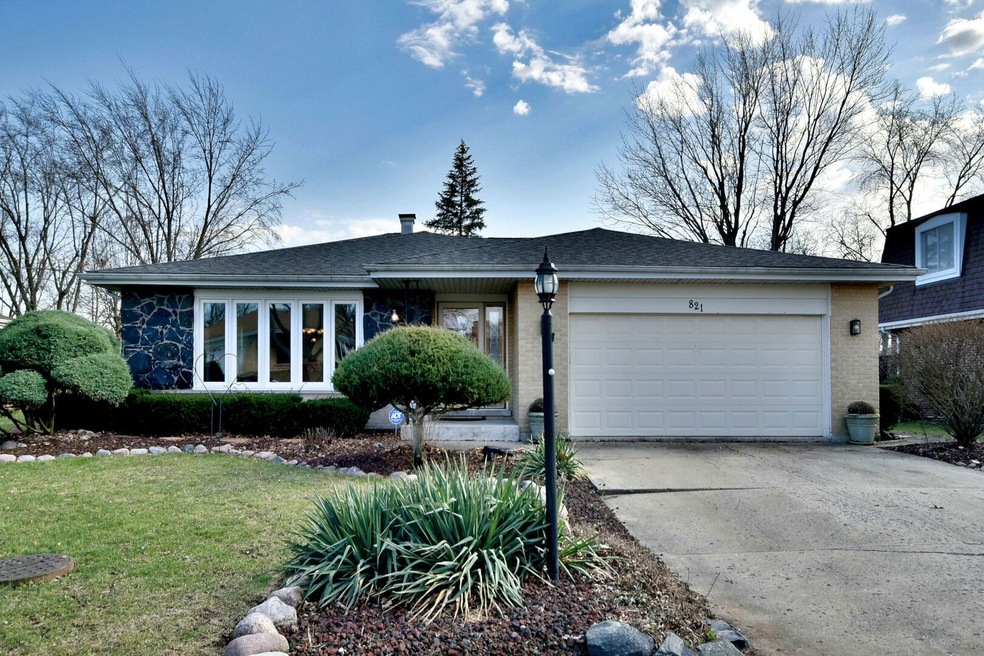
821 Chestnut Ln Darien, IL 60561
Estimated payment $3,415/month
Highlights
- Property is near a park
- Wood Flooring
- Tennis Courts
- Hinsdale South High School Rated A
- Community Pool
- Home Office
About This Home
Beautiful move-in 3 bedroom, 2 bath Gallagher & Henry, Montclare model. Updated kitchen, stainless steel appliances, granite counters, sliding glass door to covered patio and yard. Bright living room & dining room, oak hardwood floors throughout. Upper level offers 3 nice size bedrooms, primary room with double closest and full bath. Full bath in hallway. Lower level, enjoy the walk-out large family room with sliding glass door to the yard. Bonus room/Office, Laundry room. Newly painted throughout. 2 car garage. Roof 6 yrs, furnace 11 yrs, A/C 12 yrs, windows 3 yrs. Walk to the neighborhood pool, schools, parks, library and shops. Grammar school offers before/after school program! Home sold as-is. Hinsdale South H.S. Make your appointment today!
Home Details
Home Type
- Single Family
Est. Annual Taxes
- $8,201
Year Built
- Built in 1977
Parking
- 2 Car Garage
- Driveway
- Parking Included in Price
Home Design
- Split Level Home
- Tri-Level Property
- Brick Exterior Construction
- Asphalt Roof
- Concrete Perimeter Foundation
Interior Spaces
- 2,384 Sq Ft Home
- Fireplace With Gas Starter
- Entrance Foyer
- Family Room with Fireplace
- Living Room
- Formal Dining Room
- Home Office
Kitchen
- Double Oven
- Range
- Microwave
- Disposal
Flooring
- Wood
- Ceramic Tile
Bedrooms and Bathrooms
- 3 Bedrooms
- 3 Potential Bedrooms
Laundry
- Laundry Room
- Dryer
- Washer
Schools
- Mark Delay Elementary School
- Eisenhower Junior High School
- Hinsdale South High School
Utilities
- Forced Air Heating and Cooling System
- Heating System Uses Natural Gas
- Lake Michigan Water
Additional Features
- Patio
- Lot Dimensions are 75x130
- Property is near a park
Listing and Financial Details
- Homeowner Tax Exemptions
Community Details
Overview
- Montclare
Recreation
- Tennis Courts
- Community Pool
Map
Home Values in the Area
Average Home Value in this Area
Tax History
| Year | Tax Paid | Tax Assessment Tax Assessment Total Assessment is a certain percentage of the fair market value that is determined by local assessors to be the total taxable value of land and additions on the property. | Land | Improvement |
|---|---|---|---|---|
| 2024 | $8,201 | $135,290 | $50,844 | $84,446 |
| 2023 | $7,898 | $124,370 | $46,740 | $77,630 |
| 2022 | $7,597 | $119,480 | $44,900 | $74,580 |
| 2021 | $7,308 | $118,120 | $44,390 | $73,730 |
| 2020 | $7,210 | $115,780 | $43,510 | $72,270 |
| 2019 | $6,969 | $111,090 | $41,750 | $69,340 |
| 2018 | $6,681 | $107,570 | $41,520 | $66,050 |
| 2017 | $6,616 | $103,510 | $39,950 | $63,560 |
| 2016 | $6,444 | $98,790 | $38,130 | $60,660 |
| 2015 | $6,352 | $92,940 | $35,870 | $57,070 |
| 2014 | $6,469 | $93,290 | $34,880 | $58,410 |
| 2013 | $6,254 | $92,860 | $34,720 | $58,140 |
Property History
| Date | Event | Price | Change | Sq Ft Price |
|---|---|---|---|---|
| 07/16/2025 07/16/25 | Pending | -- | -- | -- |
| 07/11/2025 07/11/25 | Price Changed | $499,000 | -3.1% | $209 / Sq Ft |
| 06/28/2025 06/28/25 | Price Changed | $515,000 | 0.0% | $216 / Sq Ft |
| 06/28/2025 06/28/25 | For Sale | $515,000 | 0.0% | $216 / Sq Ft |
| 06/27/2025 06/27/25 | Price Changed | $514,900 | -- | $216 / Sq Ft |
Purchase History
| Date | Type | Sale Price | Title Company |
|---|---|---|---|
| Executors Deed | -- | -- |
Mortgage History
| Date | Status | Loan Amount | Loan Type |
|---|---|---|---|
| Previous Owner | $75,000 | Credit Line Revolving | |
| Previous Owner | $100,000 | Credit Line Revolving | |
| Previous Owner | $100,000 | Credit Line Revolving | |
| Previous Owner | $50,000 | Unknown | |
| Previous Owner | $20,000 | Unknown |
Similar Homes in Darien, IL
Source: Midwest Real Estate Data (MRED)
MLS Number: 12331474
APN: 09-22-306-035
- 1005 69th St
- 7011 Sierra Ct
- 824 High Ridge Ct
- 1109 71st St
- 1021 Tamarack Dr
- 6655 S Cass Ave Unit 5D
- 6655 S Cass Ave Unit 3D
- 6542 Bentley Ave
- 6540 Bentley Ave
- 1026 Timber Ln
- 1107 Belair Dr
- 364 65th St
- 5828 Clarendon Hills Rd
- 7105 Clarendon Hills Rd
- 1216 Richmond Ave
- 1539 Apple Grove Ln
- 925 Hickory Ln
- 61 W Pier Dr Unit 201
- 61 W Pier Dr Unit 101
- 6340 Tennessee Ave






