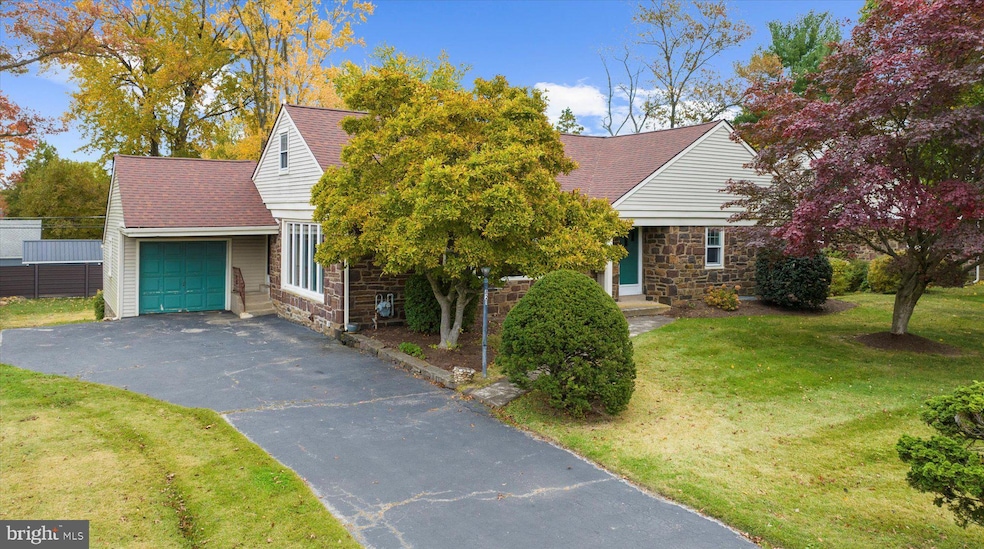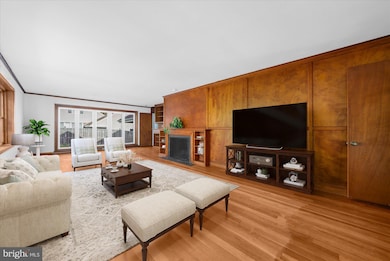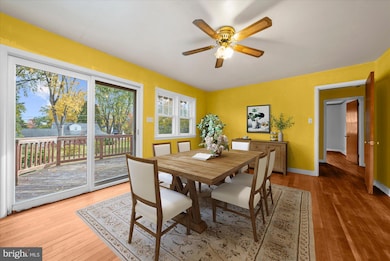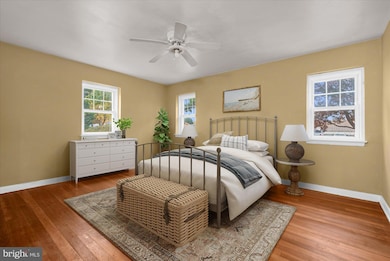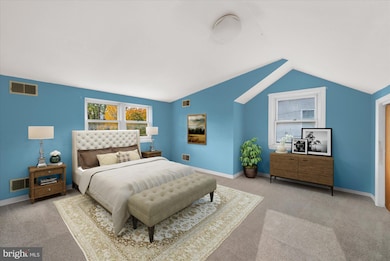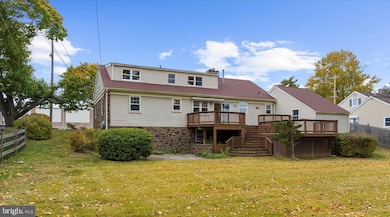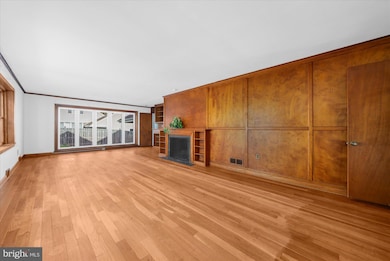821 Coopertown Rd Bryn Mawr, PA 19010
Estimated payment $4,318/month
Highlights
- Very Popular Property
- View of Trees or Woods
- Deck
- Coopertown Elementary School Rated A
- Cape Cod Architecture
- Main Floor Bedroom
About This Home
Welcome home to this charming Cape Cod-style residence filled with character and natural warmth. From the timeless stone exterior to the mature trees that frame the property, this home immediately draws you in with its classic curb appeal. Step inside to a bright and welcoming family room featuring rich hardwood floors, a stunning wood-paneled accent wall with built-in shelving, and a cozy fireplace that serves as the heart of the home. Expansive windows fill the space with natural light, creating a warm and inviting atmosphere perfect for relaxing or entertaining. Just around the corner, the kitchen and dining area offer an open and functional layout ideal for everyday living. The kitchen includes wood cabinetry, updated stainless steel appliances, a double-sided sink, and ample counter and cabinet space. The adjoining dining area is bright and spacious, perfect for gatherings and celebrations, especially with the holidays approaching. The first floor also includes a convenient half bath for guests, along with two comfortable bedrooms featuring generous closet space and a full hall bath. Upstairs, you’ll find two additional bedrooms and another full bathroom, offering plenty of flexibility for family, guests, or a home office. The lower level provides the best of both worlds with a finished area ideal for entertaining or a cozy recreation space, plus ample storage for seasonal décor, tools, and equipment. Additional storage space can be used in the attic. An attached one-car garage offers added convenience and keeps your car protected from the elements. Outside, the backyard offers an expansive two-tiered deck, and a stone patio. There is plenty of space to entertain! The property is also conveniently located. Nearby, you will find Coopertown Elementary school, Haverford College, Bryn Mawr Hospital, Merion Golf Club, Freedom Playground, Highland Farm Park and so many shops, restaurants and stores to explore! This home perfectly blends classic charm, comfortable living, and everyday functionality—ready for you to make it your own.
Listing Agent
(215) 669-4600 geoffhorrocks@kw.com Moments Real Estate License #RS-198847-L Listed on: 11/08/2025
Home Details
Home Type
- Single Family
Est. Annual Taxes
- $12,919
Year Built
- Built in 1950
Lot Details
- Lot Dimensions are 99.00 x 147.00
- Property is zoned R-2
Parking
- 1 Car Attached Garage
- 5 Driveway Spaces
- Front Facing Garage
Property Views
- Woods
- Garden
Home Design
- Cape Cod Architecture
- Brick Foundation
- Stone Siding
Interior Spaces
- Property has 3 Levels
- Ceiling Fan
- Wood Burning Fireplace
- Family Room Off Kitchen
- Combination Kitchen and Dining Room
- Partially Finished Basement
- Laundry in Basement
- Eat-In Kitchen
Bedrooms and Bathrooms
- Bathtub with Shower
Outdoor Features
- Deck
- Patio
Schools
- Coopertown Elementary School
- Haverford Middle School
- Haverford High School
Utilities
- Forced Air Heating and Cooling System
- Cooling System Utilizes Natural Gas
- Natural Gas Water Heater
Community Details
- No Home Owners Association
- Allgates Subdivision
Listing and Financial Details
- Tax Lot 344-000
- Assessor Parcel Number 22-05-00202-00
Map
Home Values in the Area
Average Home Value in this Area
Tax History
| Year | Tax Paid | Tax Assessment Tax Assessment Total Assessment is a certain percentage of the fair market value that is determined by local assessors to be the total taxable value of land and additions on the property. | Land | Improvement |
|---|---|---|---|---|
| 2025 | $11,835 | $460,290 | $148,840 | $311,450 |
| 2024 | $11,835 | $460,290 | $148,840 | $311,450 |
| 2023 | $11,499 | $460,290 | $148,840 | $311,450 |
| 2022 | $11,230 | $460,290 | $148,840 | $311,450 |
| 2021 | $18,295 | $460,290 | $148,840 | $311,450 |
| 2020 | $9,156 | $196,990 | $75,880 | $121,110 |
| 2019 | $8,987 | $196,990 | $75,880 | $121,110 |
| 2018 | $8,833 | $196,990 | $0 | $0 |
| 2017 | $8,646 | $196,990 | $0 | $0 |
| 2016 | $1,081 | $196,990 | $0 | $0 |
| 2015 | $1,103 | $196,990 | $0 | $0 |
| 2014 | $1,081 | $196,990 | $0 | $0 |
Property History
| Date | Event | Price | List to Sale | Price per Sq Ft |
|---|---|---|---|---|
| 11/12/2025 11/12/25 | Pending | -- | -- | -- |
| 11/08/2025 11/08/25 | For Sale | $615,000 | -- | $218 / Sq Ft |
Purchase History
| Date | Type | Sale Price | Title Company |
|---|---|---|---|
| Interfamily Deed Transfer | -- | None Available | |
| Deed | $450,000 | Stewart Title Guaranty Compa | |
| Deed | $450,000 | -- | |
| Deed | $450,000 | -- | |
| Deed | $190,000 | -- |
Mortgage History
| Date | Status | Loan Amount | Loan Type |
|---|---|---|---|
| Previous Owner | $171,000 | Purchase Money Mortgage |
Source: Bright MLS
MLS Number: PADE2102980
APN: 22-05-00202-00
- 173 Clemson Rd
- 145 Landover Rd
- 6 Duncan Ln
- 258 Lee Cir
- 501 College Ave
- 741 County Line Rd
- 53 Parkridge Dr
- 390 S Bryn Mawr Ave
- 732 Buck Ln
- 62 Parkridge Dr Unit 62
- 40 Parkridge Dr Unit 40
- 67 Parkridge Dr
- 815 Penn St
- 75 S Merion Ave
- 71 S Merion Ave
- 202 Summit Dr Unit B
- 103 Summit Dr Unit B
- 306 Summit Dr
- 50 Prospect Ave
- 133 Quaker Ln
