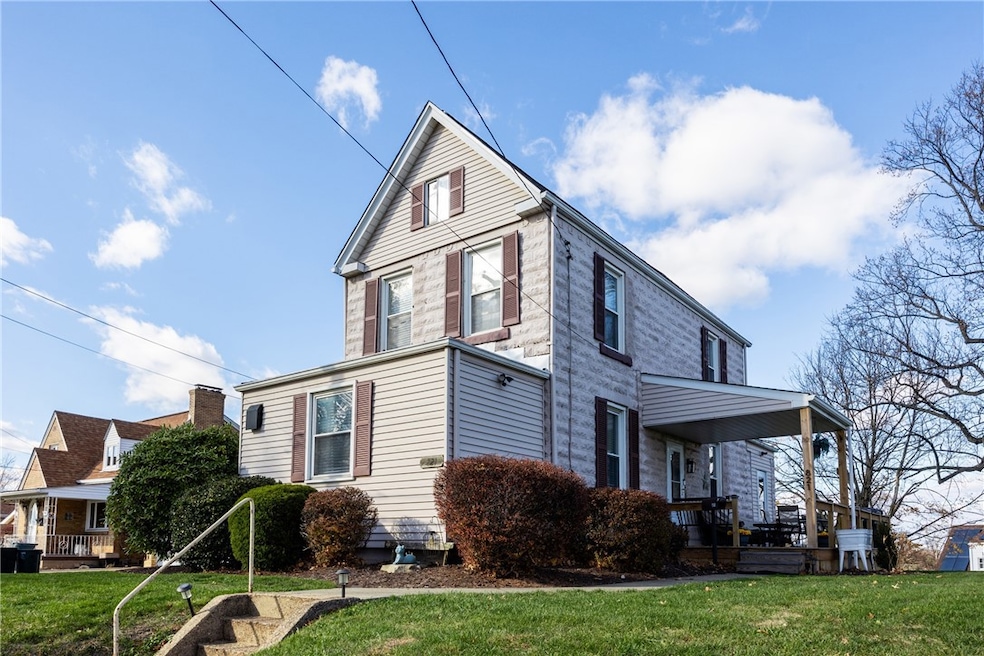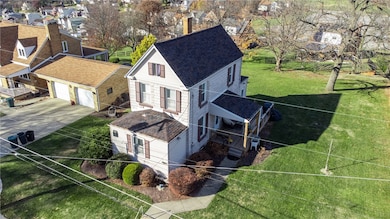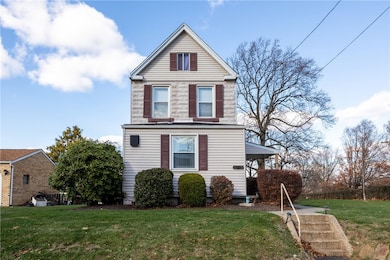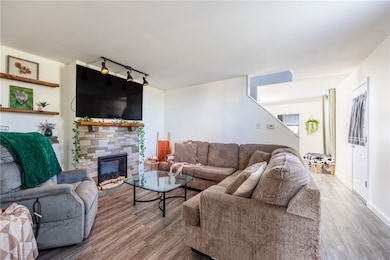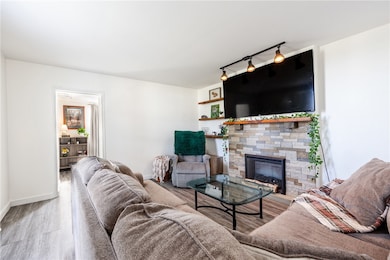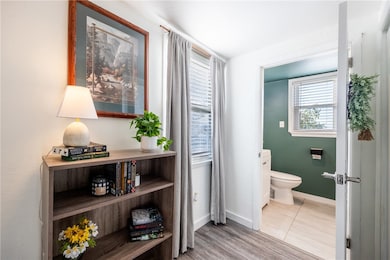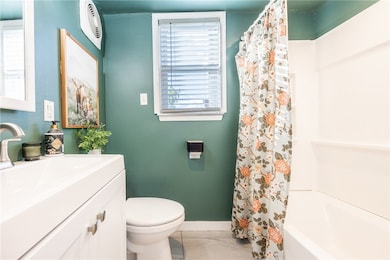821 Corbin St West Mifflin, PA 15122
Estimated payment $1,323/month
Highlights
- Very Popular Property
- Mud Room
- Double Pane Windows
- Colonial Architecture
- Fireplace
- Forced Air Heating and Cooling System
About This Home
Beautifully remodeled and move-in ready! This charming home has been thoughtfully updated over the past several years and features an inviting open floor plan. The spacious living room boasts a stylish stone electric fireplace and flows into a bright den or home office, complemented by a newer full bath. The open dining room adjoins the beautifully redone kitchen, complete with white cabinetry and stainless steel appliances. A convenient mudroom provides the perfect drop zone for coats and shoes. Upstairs, you’ll find two comfortable bedrooms and a refreshed full bath. The large basement offers abundant storage space. Step outside to the newly rebuilt deck—partially covered and ideal for relaxing—overlooking the expansive, level corner lot. Major updates include many replaced windows, updated furnace and central air, upgraded electric panel, and a newer roof. All in a fantastic location close to schools, shopping, and major highways. A wonderful place to call home!
Home Details
Home Type
- Single Family
Est. Annual Taxes
- $3,230
Year Built
- Built in 1937
Lot Details
- 10,624 Sq Ft Lot
Home Design
- Colonial Architecture
- Composition Roof
- Aluminum Siding
Interior Spaces
- 1,587 Sq Ft Home
- 2-Story Property
- Fireplace
- Double Pane Windows
- Mud Room
Kitchen
- Stove
- Microwave
- Dishwasher
Flooring
- Carpet
- Vinyl
Bedrooms and Bathrooms
- 2 Bedrooms
- 2 Full Bathrooms
Laundry
- Dryer
- Washer
Basement
- Basement Fills Entire Space Under The House
- Interior Basement Entry
Parking
- 2 Parking Spaces
- Off-Street Parking
Utilities
- Forced Air Heating and Cooling System
- Heating System Uses Gas
Listing and Financial Details
- Home warranty included in the sale of the property
Map
Home Values in the Area
Average Home Value in this Area
Tax History
| Year | Tax Paid | Tax Assessment Tax Assessment Total Assessment is a certain percentage of the fair market value that is determined by local assessors to be the total taxable value of land and additions on the property. | Land | Improvement |
|---|---|---|---|---|
| 2025 | $3,104 | $74,200 | $18,500 | $55,700 |
| 2024 | $3,063 | $74,200 | $18,500 | $55,700 |
| 2023 | $3,063 | $74,200 | $18,500 | $55,700 |
| 2022 | $2,974 | $74,200 | $18,500 | $55,700 |
| 2021 | $2,929 | $74,200 | $18,500 | $55,700 |
| 2020 | $2,865 | $74,200 | $18,500 | $55,700 |
| 2019 | $2,828 | $74,200 | $18,500 | $55,700 |
| 2018 | $351 | $74,200 | $18,500 | $55,700 |
| 2017 | $2,753 | $74,200 | $18,500 | $55,700 |
| 2016 | $351 | $74,200 | $18,500 | $55,700 |
| 2015 | $351 | $74,200 | $18,500 | $55,700 |
| 2014 | $2,729 | $74,800 | $19,100 | $55,700 |
Property History
| Date | Event | Price | List to Sale | Price per Sq Ft |
|---|---|---|---|---|
| 11/18/2025 11/18/25 | For Sale | $199,900 | -- | $126 / Sq Ft |
Purchase History
| Date | Type | Sale Price | Title Company |
|---|---|---|---|
| Interfamily Deed Transfer | -- | None Available | |
| Deed | $37,000 | -- |
Source: West Penn Multi-List
MLS Number: 1731214
APN: 0238-K-00049-0000-00
- 4310 Glencairn St
- 725 Eastman St
- 620 Glencairn St
- 4619 Greensprings Ave
- 713 Shady Ln
- 4423 Outlook Dr
- 4803 Roberta Dr
- 4430 Bowes Ave
- 4300 Kennywood Blvd
- 3901 Everlawn St
- 216 Commonwealth Ave
- 3805 Vistaview St
- 4317 Home St
- 3909 Inland Ave
- 122 5th Ave
- 328 Commonwealth Ave
- 5028 Homeville Rd
- 105 1st Ave W
- 241 Castle Dr
- 3417 Duquesne Ave
- 219 Douglas St
- 3801 Greensprings Ave
- 537 6th St
- 904 Rhodes Ave
- 125 W Marion St
- 3612 Main St
- 807 Meadow Dr
- 420 Grant Ave
- 420 Grant Ave
- 1014 Lowery St Unit Lowery
- 3309 W Run Rd
- 305 Bessemer Ave Unit 3B
- 2234 Worton Blvd Unit 2
- 2234 Worton Blvd Unit 2
- 1413 Margaret St Unit 2
- 710 E 12th Ave
- 710 E 12th Ave
- 2728 Woodstock Ave
- 406 Brierly Ln
- 402 Brierly Ln
