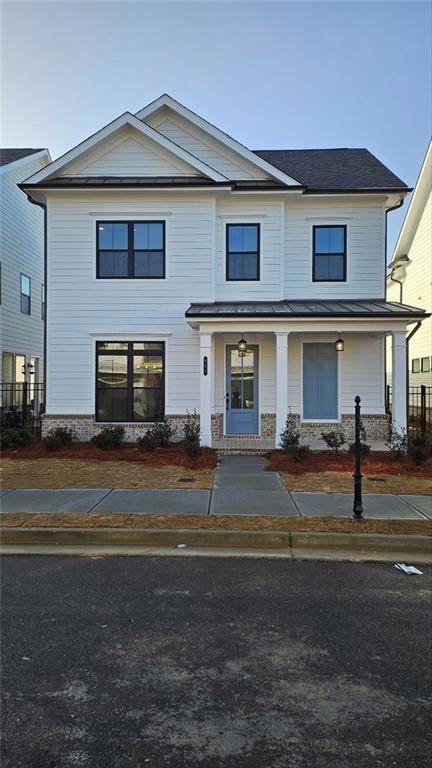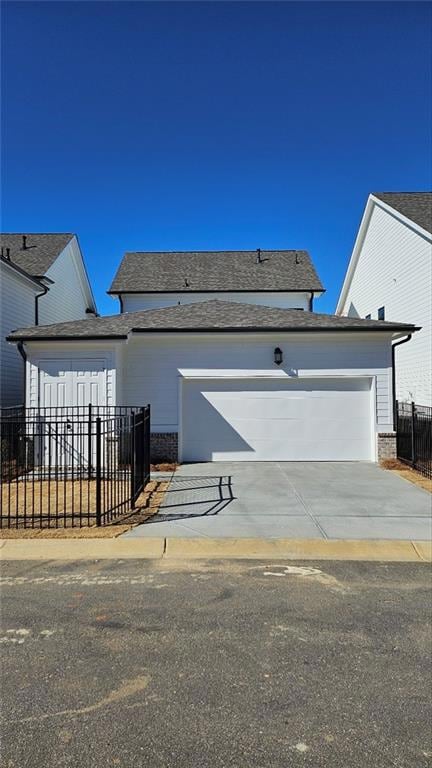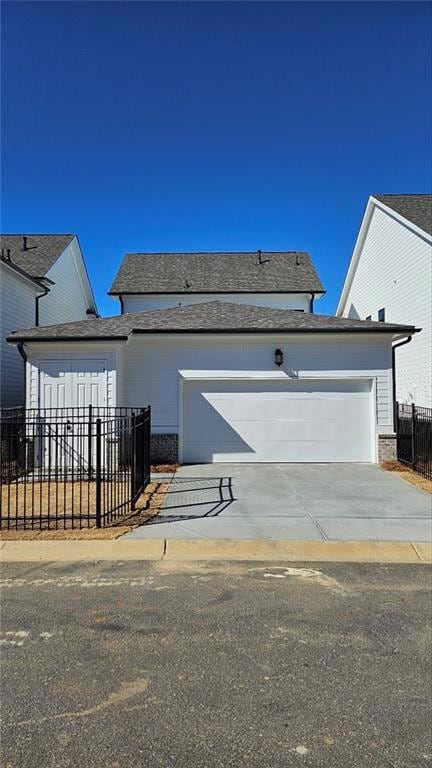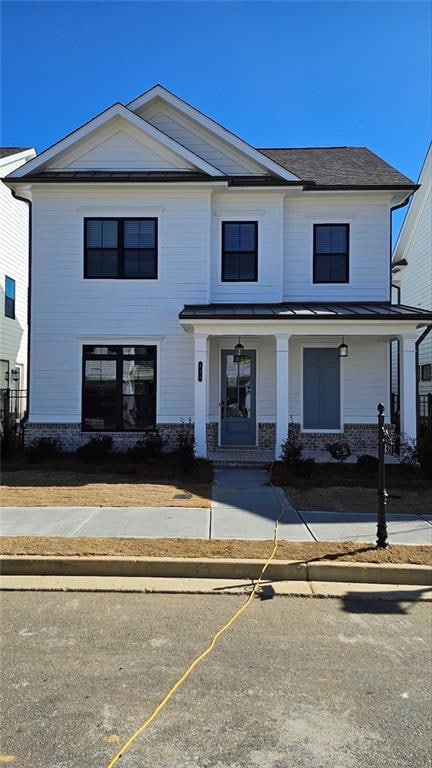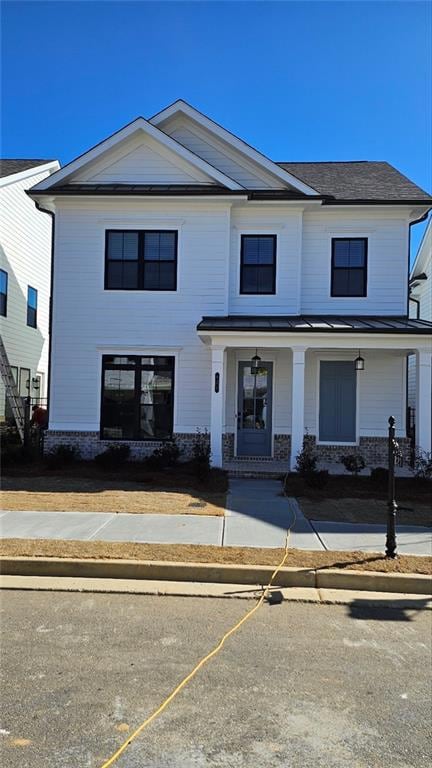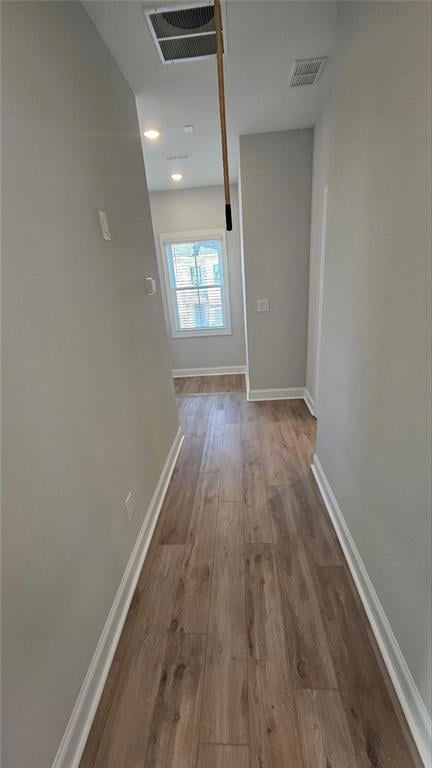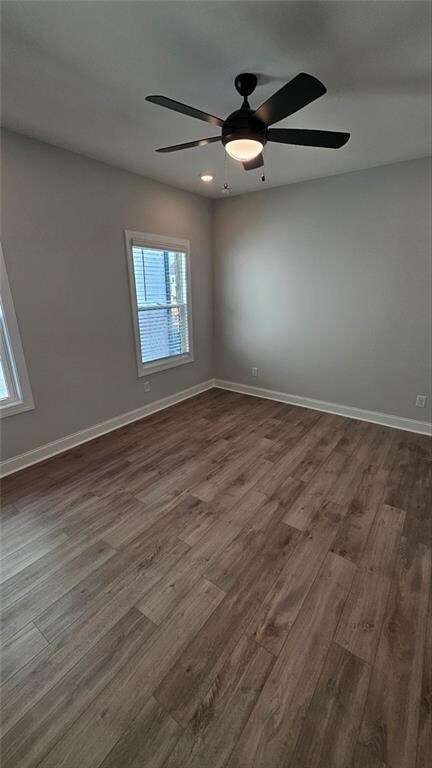821 Dodd Trail Buford, GA 30518
Estimated payment $3,974/month
Highlights
- Fitness Center
- Gated Community
- Private Lot
- Sugar Hill Elementary School Rated A
- Craftsman Architecture
- Main Floor Primary Bedroom
About This Home
This property is currently tenant-occupied under a two-year lease agreement from June 1, 2025, through May 31, 2027, with a monthly rent of $3,450.00.
GREAT INVESTMENT OOPPORTUNITY!!! 2025 Built! GATED NEIGHBORHOOD!! It’s brand-new construction with extensive upgrades throughout. The Providence Group built it, featuring the Charleston Elevation. The master bedroom is on the main floor, and it’s situated on the best lot. You’ll enjoy a view of the circular park with a firepit. The house boasts hardwood floors, upgraded light fixtures, and designer tiles and floating shelves adorn the fireplace. The master bathroom has an extended shower. The open floor plan includes stacked cabinets in the kitchen, complete with a beautiful tile backsplash, vent hood, and a huge island with a single-bowl sink. The island cabinet color differs from the rest of the kitchen cabinets. The rear entry garage with a separate storage area, and there’s a side porch with a fenced yard. Yard maintenance is included in the rent. You have access to the gym and beautiful resort style pool!! This unique house won’t last long!
Listing Agent
The Kelly Kim Real Estate, LLC Brokerage Phone: 678-815-2000 License #350959 Listed on: 08/06/2025
Home Details
Home Type
- Single Family
Est. Annual Taxes
- $1,244
Year Built
- Built in 2025
Lot Details
- 4,792 Sq Ft Lot
- Private Entrance
- Landscaped
- Private Lot
- Level Lot
- Back Yard Fenced and Front Yard
HOA Fees
- $235 Monthly HOA Fees
Parking
- 2 Car Attached Garage
- Rear-Facing Garage
- Garage Door Opener
- Driveway Level
Home Design
- Craftsman Architecture
- Farmhouse Style Home
- Modern Architecture
- Slab Foundation
- Shingle Roof
- Cement Siding
Interior Spaces
- 2,280 Sq Ft Home
- Tray Ceiling
- Ceiling height of 9 feet on the main level
- Ceiling Fan
- Entrance Foyer
- Family Room with Fireplace
- Dining Room
Kitchen
- Eat-In Kitchen
- Walk-In Pantry
- Gas Cooktop
- Range Hood
- Microwave
- Dishwasher
- Stone Countertops
- Disposal
Flooring
- Carpet
- Laminate
Bedrooms and Bathrooms
- 4 Bedrooms | 1 Primary Bedroom on Main
- Walk-In Closet
- Double Vanity
- Shower Only
Laundry
- Laundry Room
- Laundry on main level
Home Security
- Carbon Monoxide Detectors
- Fire and Smoke Detector
Outdoor Features
- Patio
- Front Porch
Location
- Property is near schools and shops
Schools
- Sugar Hill - Gwinnett Elementary School
- Lanier Middle School
- Lanier High School
Utilities
- Forced Air Zoned Heating and Cooling System
- Heating System Uses Natural Gas
- 220 Volts
- 110 Volts
- Electric Water Heater
- High Speed Internet
- Cable TV Available
Listing and Financial Details
- Assessor Parcel Number R7256 610
Community Details
Overview
- $2,820 Initiation Fee
- Millcroft Subdivision
Recreation
- Fitness Center
- Community Pool
- Park
Security
- Gated Community
Map
Home Values in the Area
Average Home Value in this Area
Tax History
| Year | Tax Paid | Tax Assessment Tax Assessment Total Assessment is a certain percentage of the fair market value that is determined by local assessors to be the total taxable value of land and additions on the property. | Land | Improvement |
|---|---|---|---|---|
| 2023 | $317 | $31,680 | $31,680 | $0 |
Property History
| Date | Event | Price | List to Sale | Price per Sq Ft | Prior Sale |
|---|---|---|---|---|---|
| 08/06/2025 08/06/25 | For Sale | $699,999 | 0.0% | $307 / Sq Ft | |
| 06/01/2025 06/01/25 | Rented | $3,450 | 0.0% | -- | |
| 03/06/2025 03/06/25 | For Rent | $3,450 | 0.0% | -- | |
| 03/05/2025 03/05/25 | Sold | $657,605 | +5.6% | $294 / Sq Ft | View Prior Sale |
| 10/17/2024 10/17/24 | Pending | -- | -- | -- | |
| 09/24/2024 09/24/24 | Price Changed | $622,675 | +0.2% | $278 / Sq Ft | |
| 09/08/2024 09/08/24 | For Sale | $621,525 | -- | $278 / Sq Ft |
Source: First Multiple Listing Service (FMLS)
MLS Number: 7628161
APN: 7-256-610
- 4306 Burton Bend Way Unit 150
- 706 Dodd Ln Unit 157
- 5426 Howington Ct Unit 185
- 4235 Millcroft Place Unit 205
- 4223 Millcroft Place Unit 211
- 4205 Millcroft Place Unit 218
- 4916 Molder Ave Unit 64
- 4920 Molder Ave Unit 62
- The Glendale Plan at Millcroft
- The Stockton Plan at Millcroft
- 5422 Howington Ct Unit 183
- 4247 Millcroft Place Unit 201
- 617 Millcroft Blvd
- 4912 Molder Ave Unit 66
- 5103 Riden Way
- 4295 Suwanee Mill Dr
- 5428 Howington Ct Unit 186
- 4280 Tifton Ln
- 4260 Tifton Ln
- 4154 Hawking Dr
- 4231 Millcroft Place
- 4231 Millcroft Place
- 4807 Larkin Pass
- 637 Millcroft Blvd
- 4271 Woodward Mill Rd
- 5105 Riden Way
- 5440 Howington Ct
- 731 N Price Rd
- 857 Crested Hawk Trail
- 852 Woods Chapel Rd
- 4553 High Ridge Ct
- 4551 High Ridge Ct
- 4209 Brynhill Ln
- 934 McEver View Ct
- 3740 Crescent Walk Ln
- 4191 Towncastle Ln
- 1866 Castleberry Ln
- 512 Sausalito Walk
- 4456 Frontier Way NE Unit A
- 1264 Brynhill Ct
Ask me questions while you tour the home.
