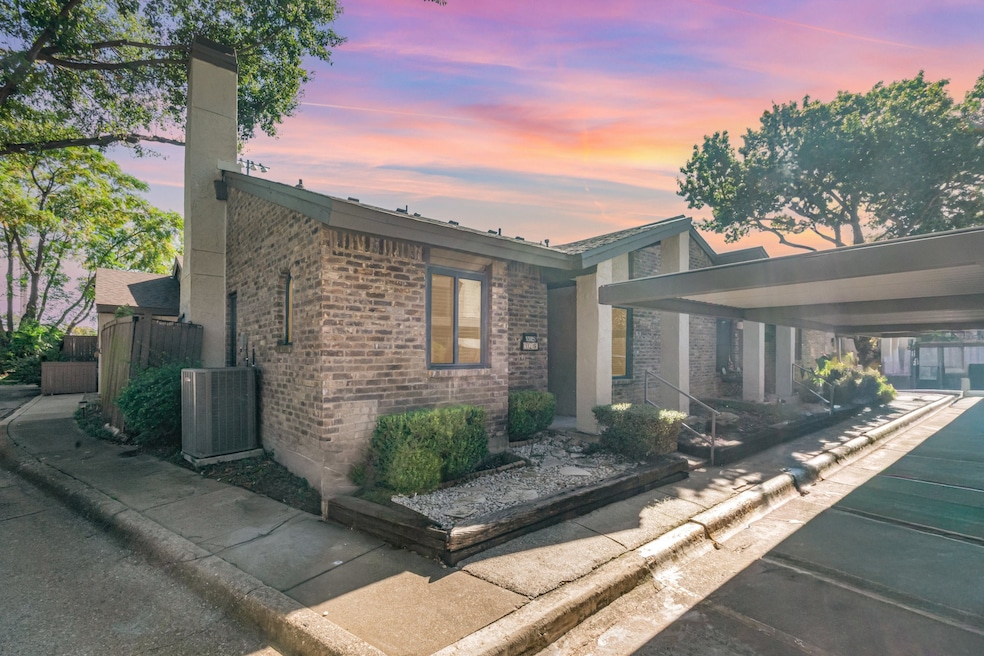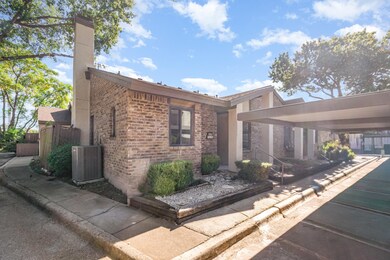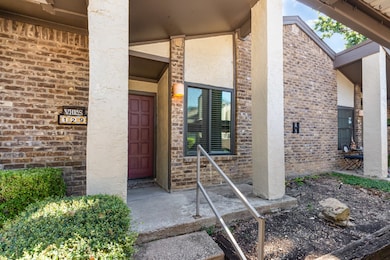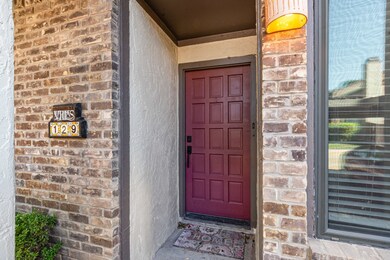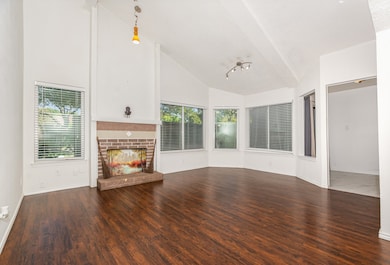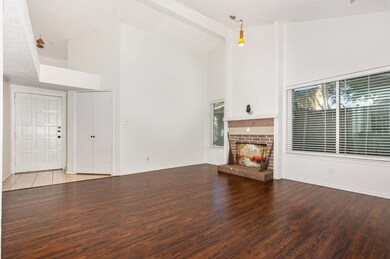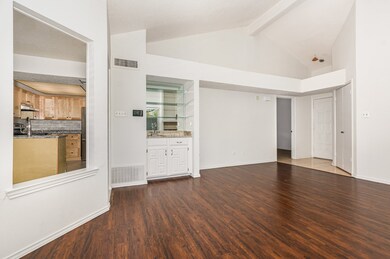821 Dublin Dr Unit 129 Richardson, TX 75080
Richardson Heights NeighborhoodEstimated payment $1,816/month
Highlights
- 5 Acre Lot
- Open Floorplan
- Traditional Architecture
- Richardson West Jr. High School Rated A-
- Clubhouse
- Wood Flooring
About This Home
Discover comfort and convenience in this charming first-floor corner unit tucked away in the quiet back section of the complex. Step inside to find soaring vaulted ceilings, fresh designer paint, and brand-new 2025 carpet that’s never been lived on — complete with a 5-year warranty. The updated kitchen shines with granite countertops, stainless steel appliances, and a stylish remodel completed in July 2025. The split-bedroom layout offers privacy, while the primary suite features a fully renovated bathroom that’s never been used, complete with workmanship and leak warranties for peace of mind. Major updates include a 2021 outdoor AC unit with a transferable warranty and maintenance plan, plus a new water heater installed in March 2025. Enjoy resort-style amenities just steps from your door — including a sparkling pool, relaxing spa, and welcoming clubhouse. One covered parking space is included. Ideally located just minutes from restaurants, retail shopping, and schools, this home offers unbeatable convenience with quick access to major highways. Everything you need for everyday living is close by — from dining and errands to recreation and entertainment. You’ll love being only a 4-minute walk to Cottonwood Park, a large and scenic green space known for hosting the popular Cottonwood Art Festival. Outdoor enthusiasts will also appreciate nearby Cottonwood Creek Trail, perfect for biking and leisurely rides. Plus, easy access to Highways 635 and 75 makes commuting or exploring the DFW area effortless. Move-in ready and packed with upgrades — this one truly has it all!
Listing Agent
Keller Williams Frisco Stars Brokerage Phone: 254-371-9218 License #0684159 Listed on: 11/13/2025

Property Details
Home Type
- Condominium
Est. Annual Taxes
- $4,136
Year Built
- Built in 1981
Lot Details
- Gated Home
- Property is Fully Fenced
- Privacy Fence
- Wood Fence
- Landscaped
- Level Lot
- Sprinkler System
- Few Trees
- Back Yard
HOA Fees
- $446 Monthly HOA Fees
Home Design
- Traditional Architecture
- Brick Exterior Construction
- Slab Foundation
- Slate Roof
- Tile Roof
- Composition Roof
Interior Spaces
- 1,001 Sq Ft Home
- 1-Story Property
- Open Floorplan
- Wet Bar
- Built-In Features
- Ceiling Fan
- Decorative Lighting
- Wood Burning Fireplace
- Decorative Fireplace
- Raised Hearth
- Bay Window
- Living Room with Fireplace
- Security Lights
Kitchen
- Eat-In Kitchen
- Electric Cooktop
- Microwave
- Dishwasher
- Granite Countertops
- Disposal
Flooring
- Wood
- Carpet
- Ceramic Tile
Bedrooms and Bathrooms
- 2 Bedrooms
- Walk-In Closet
Laundry
- Laundry in Kitchen
- Washer and Electric Dryer Hookup
Parking
- 1 Detached Carport Space
- Lighted Parking
Outdoor Features
- Covered Patio or Porch
- Exterior Lighting
Schools
- Dover Elementary School
- Richardson High School
Utilities
- Central Heating and Cooling System
- Vented Exhaust Fan
- Underground Utilities
- Electric Water Heater
- High Speed Internet
- Phone Available
- Cable TV Available
Listing and Financial Details
- Legal Lot and Block 1 / A
- Assessor Parcel Number 42102200000H00129
Community Details
Overview
- Association fees include all facilities, management, ground maintenance
- Lifescape Villas On Dublin HOA
- Lifescape Villas On Dublin Condos Subdivision
Amenities
- Clubhouse
- Community Mailbox
Recreation
- Community Pool
Security
- Fire and Smoke Detector
Map
Home Values in the Area
Average Home Value in this Area
Tax History
| Year | Tax Paid | Tax Assessment Tax Assessment Total Assessment is a certain percentage of the fair market value that is determined by local assessors to be the total taxable value of land and additions on the property. | Land | Improvement |
|---|---|---|---|---|
| 2025 | $4,136 | $189,670 | $25,710 | $163,960 |
| 2024 | $4,136 | $189,670 | $25,710 | $163,960 |
| 2023 | $4,136 | $175,180 | $25,710 | $149,470 |
| 2022 | $3,916 | $160,160 | $25,710 | $134,450 |
| 2021 | $3,675 | $140,140 | $25,710 | $114,430 |
| 2020 | $3,207 | $120,120 | $25,710 | $94,410 |
| 2019 | $3,365 | $120,120 | $25,710 | $94,410 |
| 2018 | $2,675 | $100,100 | $10,280 | $89,820 |
| 2017 | $2,272 | $85,090 | $10,280 | $74,810 |
| 2016 | $2,071 | $77,580 | $10,280 | $67,300 |
| 2015 | $1,343 | $70,070 | $10,280 | $59,790 |
| 2014 | $1,343 | $65,070 | $5,140 | $59,930 |
Property History
| Date | Event | Price | List to Sale | Price per Sq Ft |
|---|---|---|---|---|
| 11/13/2025 11/13/25 | For Sale | $195,000 | -- | $195 / Sq Ft |
Purchase History
| Date | Type | Sale Price | Title Company |
|---|---|---|---|
| Warranty Deed | -- | None Available | |
| Vendors Lien | -- | -- |
Mortgage History
| Date | Status | Loan Amount | Loan Type |
|---|---|---|---|
| Previous Owner | $67,000 | No Value Available |
Source: North Texas Real Estate Information Systems (NTREIS)
MLS Number: 21085781
APN: 42102200000H00129
- 821 Dublin Dr Unit 151
- 821 Dublin Dr Unit 247
- 871 Dublin Dr Unit 4
- 857 Dublin Dr Unit 3
- 1231 Ridgeway Dr
- 895 Dublin Dr Unit D
- 1214 Colfax Dr
- 1309 Dumont Dr
- 1220 Colfax Cir
- 1239 Dalhart Dr
- 1209 Ridgeway Dr
- 506 S Cottonwood Dr
- 1220 Dumont Dr
- 706 S Waterview Dr
- 1200 Ridgeway Dr
- 500 S Cottonwood Dr
- 1419 Stagecoach Dr
- 1218 Dalhart Dr
- 1122 Parkhaven Dr
- 1112 Ridgeway Cir
- 821 Dublin Dr Unit 255
- 883 Dublin Dr Unit 1
- 897 Dublin Dr Unit 3
- 1433 Regal Dr
- 1330 W Spring Valley Rd
- 920 S Waterview Dr
- 1244 Danville Dr
- 1427 Stagecoach Dr
- 1424 Stagecoach Dr
- 14000 Esperanza Rd
- 1000 W Spring Valley Rd
- 14645 Las Flores Dr
- 108 Brookwood Dr
- 982 S Weatherred Dr Unit B
- 980 S Weatherred Dr Unit A
- 13652 Esperanza Rd
- 8545 Midpark Rd Unit 11A
- 8545 Midpark Rd Unit 2
- 13695 Goldmark Dr
- 7709 Village Trail Dr
