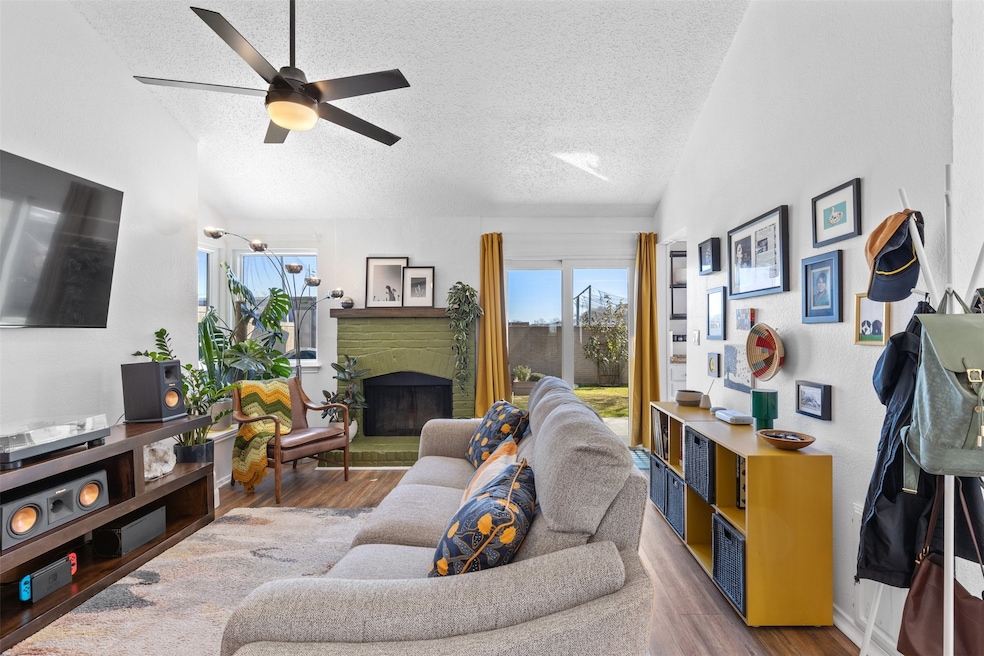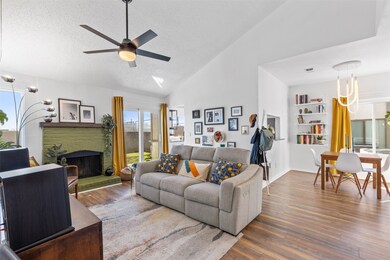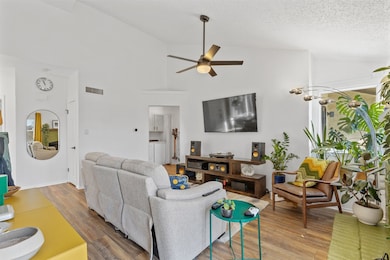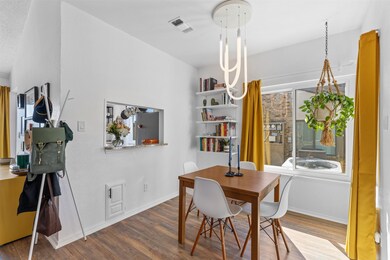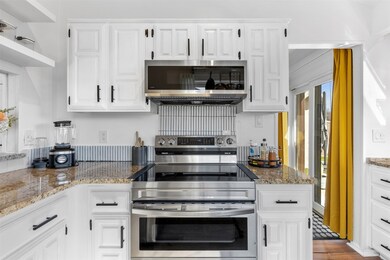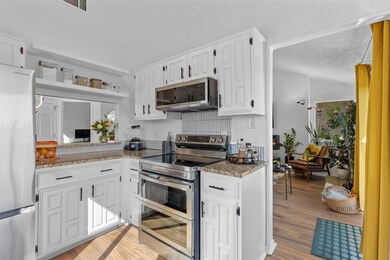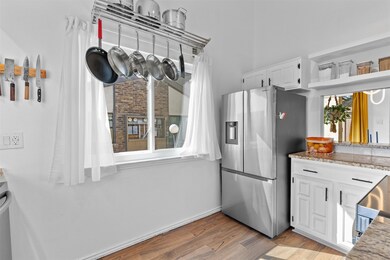
821 Dublin Dr Unit 143 Richardson, TX 75080
Richardson Heights NeighborhoodHighlights
- 5 Acre Lot
- Community Pool
- Patio
- Richardson West Jr. High School Rated A-
- Interior Lot
- Ceramic Tile Flooring
About This Home
As of June 2025Step into comfort and style with this beautifully updated 2-bedroom, 2-bathroom condo—ready for you to move in and make it your own! From the moment you walk in, you’ll notice the natural light pouring through brand-new windows, highlighting the fresh new flooring and modern finishes throughout. Love to cook or entertain? The updated kitchen features sleek countertops and updated appliances—perfect for whipping up your favorite meals. And here’s a bonus: all appliances stay, including the refrigerator, washer, and dryer—making your move-in even easier. Both bathrooms have been thoughtfully renovated with contemporary touches that bring a spa-like feel to your daily routine. Enjoy your mornings or unwind in the evenings on the spacious extended concrete patio—ideal for relaxing or entertaining outdoors. Located in a convenient area and full of updates, this condo isn’t just a place to live—it’s a place to love. Come take a look and see why this could be your next home sweet home!
Last Agent to Sell the Property
Real Brokerage Phone: 855-450-0442 License #0537261 Listed on: 02/19/2025

Property Details
Home Type
- Condominium
Est. Annual Taxes
- $3,470
Year Built
- Built in 1981
Lot Details
- Wood Fence
- Brick Fence
HOA Fees
- $342 Monthly HOA Fees
Home Design
- Brick Exterior Construction
- Slab Foundation
- Shingle Roof
Interior Spaces
- 1,061 Sq Ft Home
- 1-Story Property
- Ceiling Fan
- Wood Burning Fireplace
- Washer and Electric Dryer Hookup
Kitchen
- Electric Oven
- Microwave
- Dishwasher
- Disposal
Flooring
- Ceramic Tile
- Luxury Vinyl Plank Tile
Bedrooms and Bathrooms
- 2 Bedrooms
- 2 Full Bathrooms
Parking
- 1 Detached Carport Space
- Common or Shared Parking
Outdoor Features
- Patio
- Outdoor Storage
- Rain Gutters
Schools
- Dover Elementary School
- Richardson High School
Utilities
- Central Heating and Cooling System
- High Speed Internet
- Cable TV Available
Listing and Financial Details
- Legal Lot and Block 1 / A
- Assessor Parcel Number 42102200000G00143
Community Details
Overview
- Association fees include management, insurance, ground maintenance, sewer, trash, water
- Goodwin & Company Association
- Lifescape Villas On Dublin Condos Subdivision
Recreation
- Community Pool
Ownership History
Purchase Details
Home Financials for this Owner
Home Financials are based on the most recent Mortgage that was taken out on this home.Purchase Details
Home Financials for this Owner
Home Financials are based on the most recent Mortgage that was taken out on this home.Purchase Details
Home Financials for this Owner
Home Financials are based on the most recent Mortgage that was taken out on this home.Purchase Details
Home Financials for this Owner
Home Financials are based on the most recent Mortgage that was taken out on this home.Similar Homes in Richardson, TX
Home Values in the Area
Average Home Value in this Area
Purchase History
| Date | Type | Sale Price | Title Company |
|---|---|---|---|
| Warranty Deed | -- | None Listed On Document | |
| Deed | -- | Ashley L Cook Pc | |
| Vendors Lien | -- | Rtt | |
| Vendors Lien | -- | Fft |
Mortgage History
| Date | Status | Loan Amount | Loan Type |
|---|---|---|---|
| Open | $42,000 | Credit Line Revolving | |
| Previous Owner | $6,175 | New Conventional | |
| Previous Owner | $123,500 | New Conventional | |
| Previous Owner | $88,800 | Stand Alone First | |
| Previous Owner | $83,982 | Purchase Money Mortgage | |
| Previous Owner | $78,000 | Fannie Mae Freddie Mac |
Property History
| Date | Event | Price | Change | Sq Ft Price |
|---|---|---|---|---|
| 06/17/2025 06/17/25 | Sold | -- | -- | -- |
| 05/30/2025 05/30/25 | Pending | -- | -- | -- |
| 05/16/2025 05/16/25 | Price Changed | $239,000 | -2.4% | $225 / Sq Ft |
| 04/15/2025 04/15/25 | Price Changed | $245,000 | -2.0% | $231 / Sq Ft |
| 03/29/2025 03/29/25 | For Sale | $250,000 | 0.0% | $236 / Sq Ft |
| 03/02/2025 03/02/25 | Pending | -- | -- | -- |
| 02/20/2025 02/20/25 | For Sale | $250,000 | -- | $236 / Sq Ft |
Tax History Compared to Growth
Tax History
| Year | Tax Paid | Tax Assessment Tax Assessment Total Assessment is a certain percentage of the fair market value that is determined by local assessors to be the total taxable value of land and additions on the property. | Land | Improvement |
|---|---|---|---|---|
| 2024 | $3,470 | $159,150 | $27,240 | $131,910 |
| 2023 | $3,470 | $143,240 | $27,240 | $116,000 |
| 2022 | $3,523 | $144,070 | $27,240 | $116,830 |
| 2021 | $3,339 | $127,320 | $27,240 | $100,080 |
| 2020 | $3,399 | $127,320 | $27,240 | $100,080 |
| 2019 | $3,567 | $127,320 | $27,240 | $100,080 |
| 2018 | $2,835 | $106,100 | $10,890 | $95,210 |
| 2017 | $2,408 | $90,190 | $10,890 | $79,300 |
| 2016 | $2,181 | $81,700 | $10,890 | $70,810 |
| 2015 | $1,820 | $74,270 | $10,890 | $63,380 |
| 2014 | $1,820 | $68,970 | $5,450 | $63,520 |
Agents Affiliated with this Home
-
M
Seller's Agent in 2025
Matthew Soto
Real
(972) 217-4948
2 in this area
104 Total Sales
-
A
Buyer's Agent in 2025
Ashley Fetrow
Real
(469) 247-9568
1 in this area
33 Total Sales
Map
Source: North Texas Real Estate Information Systems (NTREIS)
MLS Number: 20848230
APN: 42102200000G00143
- 821 Dublin Dr Unit 241
- 821 Dublin Dr Unit 151
- 821 Dublin Dr Unit 145
- 821 Dublin Dr Unit 213
- 821 Dublin Dr Unit 129H
- 612 Decca Dr
- 885 Dublin Dr Unit 3
- 847 Dublin Dr Unit 3
- 883 Dublin Dr Unit 1
- 895 Dublin Dr Unit D
- 851 Dublin Dr Unit 3
- 1218 Ridgeway Dr
- 1209 Ridgeway Dr
- 506 S Cottonwood Dr
- 702 S Waterview Dr
- 706 S Waterview Dr
- 1121 Parkhaven Dr
- 1427 Stagecoach Dr
- 1435 Dumont Dr
- 403 S Waterview Dr
