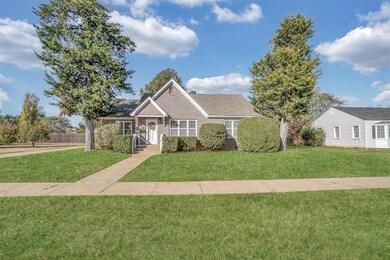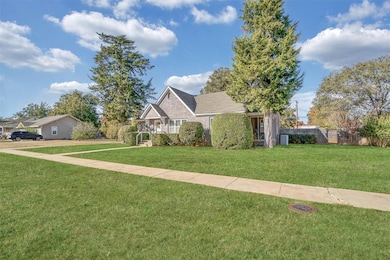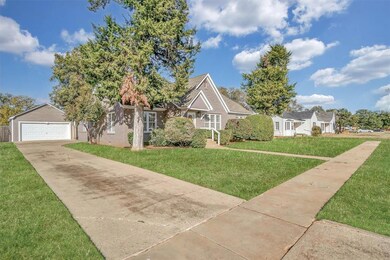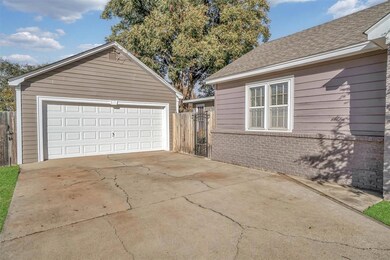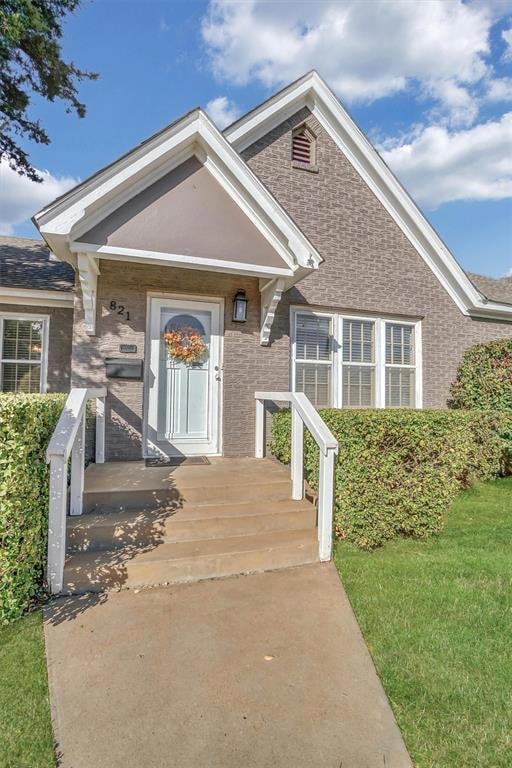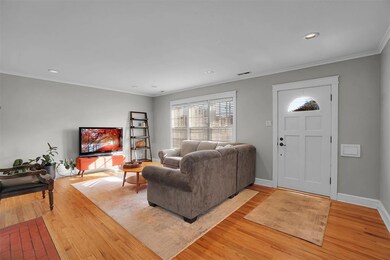Estimated payment $1,625/month
Highlights
- 2 Fireplaces
- 2 Car Detached Garage
- Bungalow
- Separate Outdoor Workshop
- Interior Lot
- 1-Story Property
About This Home
Welcome to 821 E Elm Street, a beautifully restored Craftsman-style home in the heart of Altus. This spacious residence offers 3 bedrooms, 2 full baths, and approximately 2,140 sq ft of thoughtfully designed living space. Built in 1950, the home exudes character with original hardwood flooring throughout, while modern upgrades bring both style and comfort. A gracious living room greets you with abundant natural light, and a cozy den or library offers a quiet retreat — perfect for reading, working from home, or relaxing. The formal dining area flows seamlessly from French doors, making it ideal for entertaining guests or enjoying family meals. The remodeled kitchen is a chef’s delight, featuring granite countertops, sleek cabinetry, a gas stovetop, and even a wine fridge! Down the hall, the split bedroom layout ensures privacy, with two well-appointed bedrooms on one side and a large master suite on the other. Both bathrooms have been updated with modern fixtures, warm finishes, and thoughtful touches. Outdoor living is just as enticing: the home sits on a generous 0.25-acre lot, with mature landscaping, a covered patio, and a detached 2-car garage. There is also a detached building that makes a great office, workshop or studio, with indoor storm cellar access.
Home Details
Home Type
- Single Family
Est. Annual Taxes
- $1,811
Year Built
- Built in 1950
Lot Details
- 8,015 Sq Ft Lot
- Interior Lot
Parking
- 2 Car Detached Garage
Home Design
- Bungalow
- Brick Frame
- Composition Roof
Interior Spaces
- 2,140 Sq Ft Home
- 1-Story Property
- 2 Fireplaces
- Electric Fireplace
Bedrooms and Bathrooms
- 3 Bedrooms
- 2 Full Bathrooms
Schools
- Altus Elementary School
- Altus JHS Middle School
- Altus High School
Additional Features
- Separate Outdoor Workshop
- Central Heating and Cooling System
Listing and Financial Details
- Legal Lot and Block 1 / 7-8
Map
Home Values in the Area
Average Home Value in this Area
Tax History
| Year | Tax Paid | Tax Assessment Tax Assessment Total Assessment is a certain percentage of the fair market value that is determined by local assessors to be the total taxable value of land and additions on the property. | Land | Improvement |
|---|---|---|---|---|
| 2025 | $1,811 | $21,056 | $1,876 | $19,180 |
| 2024 | $1,811 | $21,097 | $1,876 | $19,221 |
| 2023 | $1,811 | $19,894 | $1,876 | $18,018 |
| 2022 | $1,605 | $18,947 | $1,876 | $17,071 |
| 2021 | $991 | $11,595 | $1,876 | $9,719 |
| 2020 | $1,003 | $11,595 | $1,876 | $9,719 |
| 2019 | $1,074 | $12,313 | $1,876 | $10,437 |
| 2018 | $972 | $13,019 | $1,876 | $11,143 |
| 2017 | $1,017 | $13,628 | $1,635 | $11,993 |
| 2016 | $978 | $14,102 | $1,011 | $13,091 |
| 2015 | $1,022 | $13,691 | $900 | $12,791 |
| 2014 | $1,030 | $13,800 | $900 | $12,900 |
Property History
| Date | Event | Price | List to Sale | Price per Sq Ft | Prior Sale |
|---|---|---|---|---|---|
| 11/18/2025 11/18/25 | For Sale | $279,000 | +92.4% | $130 / Sq Ft | |
| 05/31/2016 05/31/16 | Sold | $145,000 | -0.6% | $86 / Sq Ft | View Prior Sale |
| 04/30/2016 04/30/16 | Pending | -- | -- | -- | |
| 04/21/2016 04/21/16 | For Sale | $145,900 | +12.2% | $86 / Sq Ft | |
| 08/06/2013 08/06/13 | Sold | $130,000 | 0.0% | $65 / Sq Ft | View Prior Sale |
| 06/21/2013 06/21/13 | Pending | -- | -- | -- | |
| 06/03/2013 06/03/13 | For Sale | $130,000 | -- | $65 / Sq Ft |
Purchase History
| Date | Type | Sale Price | Title Company |
|---|---|---|---|
| Warranty Deed | $165,000 | First American Title | |
| Warranty Deed | $145,000 | None Available | |
| Warranty Deed | $130,000 | -- | |
| Warranty Deed | $130,000 | None Available | |
| Warranty Deed | $66,000 | -- |
Mortgage History
| Date | Status | Loan Amount | Loan Type |
|---|---|---|---|
| Open | $100,000 | New Conventional | |
| Previous Owner | $149,785 | VA | |
| Previous Owner | $132,795 | VA |
Source: MLSOK
MLS Number: 1201108
APN: 0295-00-001-007-0-000-00
- 900 E Elm St
- 808 E Elm St
- 1019 E Elm St
- 1017 E Cypress St
- 800 E Commerce St
- 1016 E Cypress St
- 913 E Sycamore Ave
- 518 E Commerce St
- 1020 E Walnut St
- 1038 E Walnut St
- 1001 N Forrest St
- 1005 N Thomas St
- 1016 E Pecan St
- 601 Sky Cir
- 1329 E Spruce St
- 1205 N Chalmers St
- 915 Hickory St
- 121 Pine Ave
- 817 Windsor Dr
- 809 Canterbury Blvd

