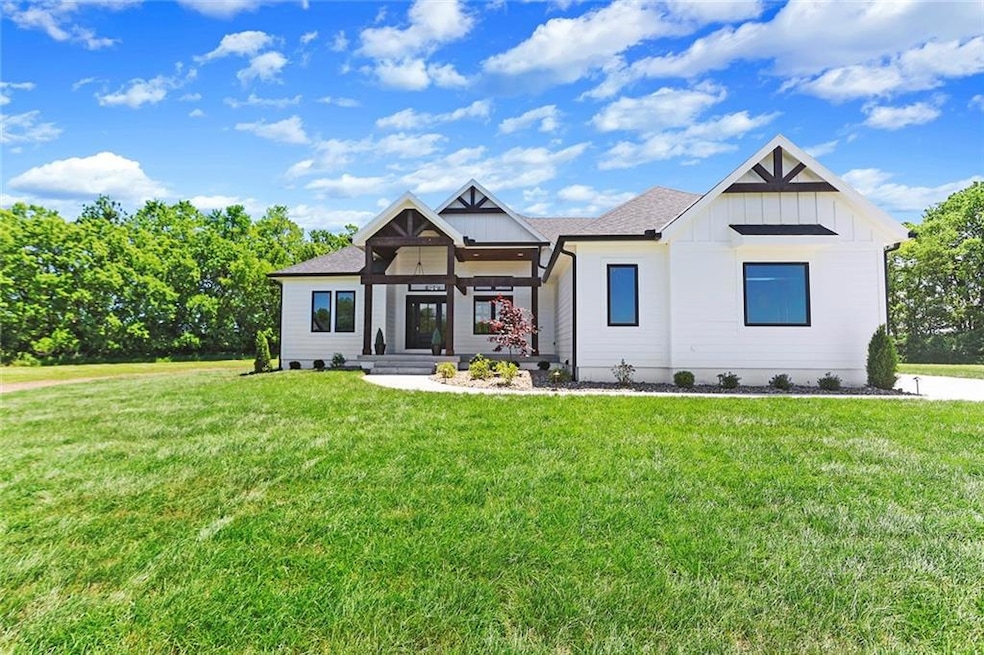
821 Eve Orchid Dr Greenwood, MO 64034
Estimated payment $4,237/month
Highlights
- Gated Community
- 131,987 Sq Ft lot
- Recreation Room
- Greenwood Elementary School Rated A
- Custom Closet System
- Traditional Architecture
About This Home
Welcome to your dream home—a stunning modern farmhouse nestled on a spacious 3-acre estate lot in the private, gated community of Allendale Acres. From the moment you arrive, you'll be captivated by the thoughtful design, high-end finishes and exceptional craftsmanship throughout this custom-built home. Step inside to an airy, open floor plan that’s flooded with natural light and accented by soaring ceilings, designer fixtures, and a sophisticated mix of light, dark, and natural wood tones to accompany the bold fireplace and custom built-ins which create a warm and inviting atmosphere in the great room. The heart of the home is the gourmet kitchen—complete with rich natural wood cabinetry, massive quartz island, black stainless-steel appliances, a walk-in pantry, and a spacious dining area ideal for everyday meals or entertaining guests. Off the oversized 3-car side-entry garage, you'll find a thoughtfully designed mudroom with a built-in bench, pull-out drawers, and cubbies—perfect for staying organized. Tucked away in its own private wing, the luxurious primary suite features a spa-inspired bathroom with an oversized double vanity, soaking tub, and walk-in tile shower. The expansive custom closet includes built-in drawers, a large shoe rack, and abundant hanging space, with direct access to the laundry room for added convenience. The finished lower level offers 9-foot ceilings and versatile open spaces ideal for a home theater, game room, or kids’ play area. Entertain with ease at the sleek wet bar featuring quartz countertops and space for a beverage fridge or wine chiller. Two additional bedrooms, each with walk-in closets, a full bath, plus a generous storage area and a dedicated storm shelter round out this impressive lower level. If you prefer the outdoors, then relax in the shade of the covered patio while you take in the peaceful surroundings. With three acres to call your own, there's endless potential for a pool, outdoor living space or outbuilding.
Listing Agent
Platinum Realty LLC Brokerage Phone: 816-716-8364 License #2014025113 Listed on: 05/11/2025

Home Details
Home Type
- Single Family
Est. Annual Taxes
- $21
Year Built
- Built in 2022
Lot Details
- 3.03 Acre Lot
- Cul-De-Sac
- Paved or Partially Paved Lot
HOA Fees
- $21 Monthly HOA Fees
Parking
- 3 Car Attached Garage
- Side Facing Garage
Home Design
- Traditional Architecture
- Composition Roof
- Wood Siding
Interior Spaces
- Wet Bar
- Ceiling Fan
- Thermal Windows
- Great Room with Fireplace
- Family Room
- Home Office
- Recreation Room
- Finished Basement
- Basement Window Egress
Kitchen
- Eat-In Kitchen
- Built-In Electric Oven
- Cooktop
- Dishwasher
- Kitchen Island
- Disposal
Flooring
- Wood
- Carpet
- Ceramic Tile
Bedrooms and Bathrooms
- 4 Bedrooms
- Primary Bedroom on Main
- Custom Closet System
- Walk-In Closet
- 3 Full Bathrooms
Laundry
- Laundry Room
- Laundry on main level
Home Security
- Storm Doors
- Fire and Smoke Detector
Schools
- Pleasant Hill Elementary School
- Pleasant Hill High School
Utilities
- Forced Air Heating and Cooling System
- Grinder Pump
Listing and Financial Details
- Assessor Parcel Number 0116607
- $0 special tax assessment
Community Details
Overview
- Allendale Acres Association
Security
- Gated Community
Map
Home Values in the Area
Average Home Value in this Area
Tax History
| Year | Tax Paid | Tax Assessment Tax Assessment Total Assessment is a certain percentage of the fair market value that is determined by local assessors to be the total taxable value of land and additions on the property. | Land | Improvement |
|---|---|---|---|---|
| 2024 | $21 | $330 | $330 | -- |
| 2023 | $20 | $330 | $330 | $0 |
| 2022 | $21 | $330 | $330 | $0 |
| 2021 | $21 | $330 | $330 | $0 |
| 2020 | $10 | $330 | $330 | $0 |
Property History
| Date | Event | Price | Change | Sq Ft Price |
|---|---|---|---|---|
| 08/18/2025 08/18/25 | Pending | -- | -- | -- |
| 08/08/2025 08/08/25 | For Sale | $775,000 | 0.0% | $237 / Sq Ft |
| 06/18/2025 06/18/25 | Pending | -- | -- | -- |
| 06/05/2025 06/05/25 | Price Changed | $775,000 | -2.5% | $237 / Sq Ft |
| 05/17/2025 05/17/25 | For Sale | $795,000 | -- | $243 / Sq Ft |
Purchase History
| Date | Type | Sale Price | Title Company |
|---|---|---|---|
| Warranty Deed | -- | Coffelt Land Title | |
| Warranty Deed | -- | Coffelt Land Title | |
| Trustee Deed | $300,000 | None Listed On Document | |
| Warranty Deed | -- | Alpha Title Guaranty |
Mortgage History
| Date | Status | Loan Amount | Loan Type |
|---|---|---|---|
| Open | $603,375 | New Conventional | |
| Closed | $603,375 | New Conventional | |
| Previous Owner | $520,000 | Construction | |
| Previous Owner | $103,960 | Future Advance Clause Open End Mortgage |
Similar Homes in Greenwood, MO
Source: Heartland MLS
MLS Number: 2548964
APN: 03-02-03-000-000-004.007
- 816 Eve Orchid Dr
- 1010 Bellflower Ln
- 1403 Tabitha Ln
- 34 Sequoyah Point
- 1301 Aspen Dr
- 1203 Bradford Dr
- 1208 Bradford Dr
- 1208 Dogwood Dr
- 1412 Bradford Dr
- 2225 Austin Ln
- 455 N Winnebago Dr
- 328 N Winnebago Dr
- 1210 Huntington Ln
- 1302 Huntington Ln
- 21505 E 163rd St
- 472 N Winnebago Dr
- 1803 Brent Ln
- 704 16th Ave S
- 701 16th Ave S
- 4490 SE Doc Henry Rd






