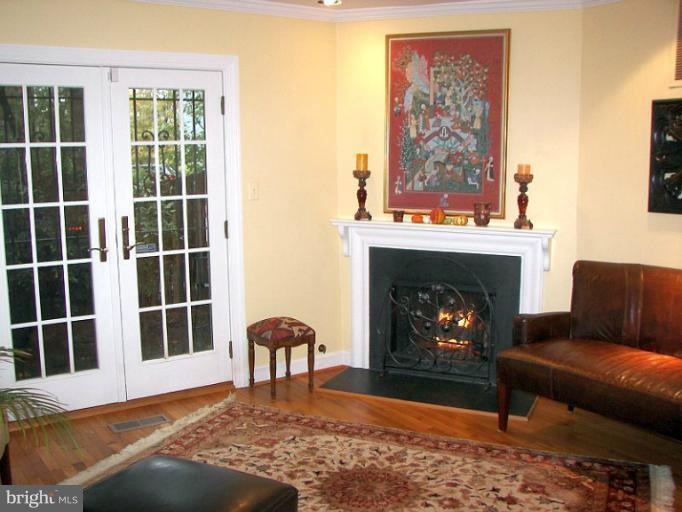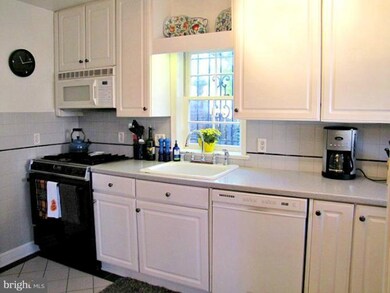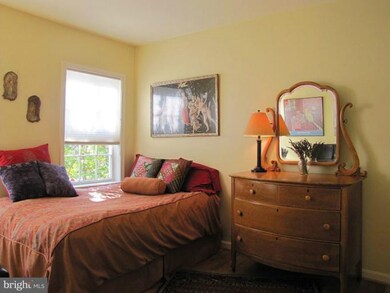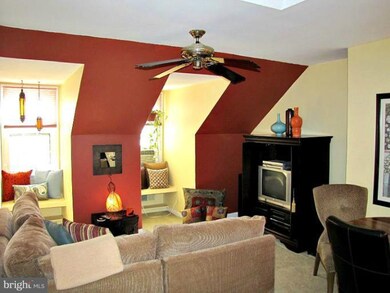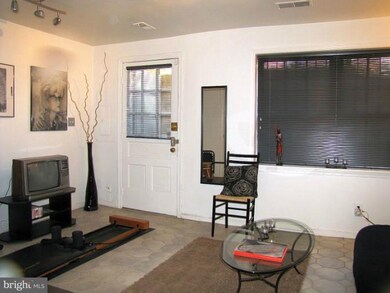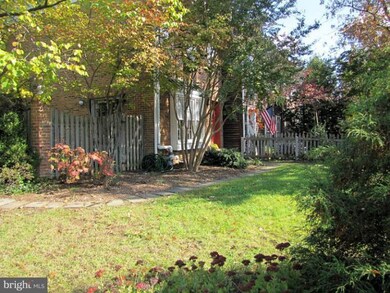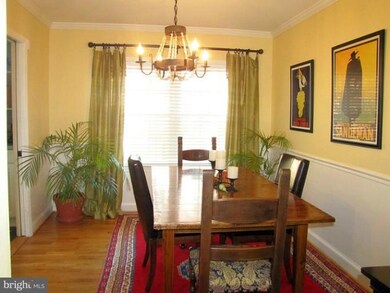
821 Green St Alexandria, VA 22314
Old Town NeighborhoodHighlights
- 0.08 Acre Lot
- Wooded Lot
- Wood Flooring
- Colonial Architecture
- Traditional Floor Plan
- No HOA
About This Home
As of June 2022PRICED WAY BELOW ASSESSED & APPRAISED VALUE! Reg Sale! 3 BR/2.5BA end unit on 4 lvls w/nicely landcaped oversized corner lot! Updated kit & baths; eleg DR; LR w/wndw seat, gas frplc,builtins & French dr to lge priv patio & yd; UL w/2 BRs; 2nd UL w/bonus rm w/skylights,ceiling fan, wndw seat; W/O LL den;2 off strt pkng; superb Old Town loc w/in walking dist to shops! NEW FURNACE!
Last Buyer's Agent
Eileen Wiegert
Long & Foster Real Estate, Inc.
Townhouse Details
Home Type
- Townhome
Est. Annual Taxes
- $7,007
Year Built
- Built in 1940
Lot Details
- 3,352 Sq Ft Lot
- 1 Common Wall
- Back Yard Fenced
- Landscaped
- Wooded Lot
- Property is in very good condition
Home Design
- Colonial Architecture
- Brick Exterior Construction
Interior Spaces
- Property has 3 Levels
- Traditional Floor Plan
- Chair Railings
- Crown Molding
- Ceiling Fan
- Skylights
- Fireplace Mantel
- Window Treatments
- Window Screens
- French Doors
- Living Room
- Dining Room
- Den
- Wood Flooring
- Alarm System
Kitchen
- Gas Oven or Range
- Stove
- Microwave
- Ice Maker
- Dishwasher
- Disposal
Bedrooms and Bathrooms
- 3 Bedrooms
- En-Suite Primary Bedroom
Laundry
- Laundry Room
- Dryer
- Washer
Partially Finished Basement
- Walk-Up Access
- Connecting Stairway
Parking
- Shared Driveway
- Off-Street Parking
Outdoor Features
- Patio
Utilities
- Forced Air Heating and Cooling System
- Window Unit Cooling System
- Natural Gas Water Heater
- Cable TV Available
Community Details
- No Home Owners Association
- Large End Unit
Listing and Financial Details
- Tax Lot 518
- Assessor Parcel Number 50254300
Ownership History
Purchase Details
Home Financials for this Owner
Home Financials are based on the most recent Mortgage that was taken out on this home.Purchase Details
Home Financials for this Owner
Home Financials are based on the most recent Mortgage that was taken out on this home.Purchase Details
Purchase Details
Purchase Details
Purchase Details
Home Financials for this Owner
Home Financials are based on the most recent Mortgage that was taken out on this home.Purchase Details
Home Financials for this Owner
Home Financials are based on the most recent Mortgage that was taken out on this home.Purchase Details
Home Financials for this Owner
Home Financials are based on the most recent Mortgage that was taken out on this home.Similar Homes in Alexandria, VA
Home Values in the Area
Average Home Value in this Area
Purchase History
| Date | Type | Sale Price | Title Company |
|---|---|---|---|
| Deed | -- | None Listed On Document | |
| Warranty Deed | $930,000 | Universal Title | |
| Interfamily Deed Transfer | -- | None Available | |
| Interfamily Deed Transfer | -- | None Available | |
| Interfamily Deed Transfer | -- | None Available | |
| Warranty Deed | $625,000 | -- | |
| Warranty Deed | $650,000 | -- | |
| Deed | $290,000 | -- |
Mortgage History
| Date | Status | Loan Amount | Loan Type |
|---|---|---|---|
| Previous Owner | $150,000 | Credit Line Revolving | |
| Previous Owner | $225,000 | New Conventional | |
| Previous Owner | $359,000 | New Conventional | |
| Previous Owner | $358,000 | New Conventional | |
| Previous Owner | $354,000 | New Conventional | |
| Previous Owner | $350,000 | New Conventional | |
| Previous Owner | $261,000 | No Value Available | |
| Closed | $0 | Purchase Money Mortgage |
Property History
| Date | Event | Price | Change | Sq Ft Price |
|---|---|---|---|---|
| 12/12/2024 12/12/24 | Rented | $5,975 | +20.1% | -- |
| 12/11/2024 12/11/24 | Under Contract | -- | -- | -- |
| 11/27/2024 11/27/24 | For Rent | $4,975 | 0.0% | -- |
| 06/15/2022 06/15/22 | Sold | $930,000 | +10.7% | $476 / Sq Ft |
| 05/16/2022 05/16/22 | Pending | -- | -- | -- |
| 05/13/2022 05/13/22 | For Sale | $840,000 | +34.4% | $430 / Sq Ft |
| 03/29/2012 03/29/12 | Sold | $625,000 | -3.8% | $407 / Sq Ft |
| 02/17/2012 02/17/12 | Pending | -- | -- | -- |
| 01/12/2012 01/12/12 | For Sale | $649,900 | -- | $423 / Sq Ft |
Tax History Compared to Growth
Tax History
| Year | Tax Paid | Tax Assessment Tax Assessment Total Assessment is a certain percentage of the fair market value that is determined by local assessors to be the total taxable value of land and additions on the property. | Land | Improvement |
|---|---|---|---|---|
| 2025 | $11,908 | $1,013,640 | $590,798 | $422,842 |
| 2024 | $11,908 | $993,399 | $579,214 | $414,185 |
| 2023 | $10,804 | $973,363 | $567,856 | $405,507 |
| 2022 | $10,592 | $954,278 | $556,722 | $397,556 |
| 2021 | $9,899 | $891,814 | $520,301 | $371,513 |
| 2020 | $9,888 | $833,471 | $486,263 | $347,208 |
| 2019 | $9,418 | $833,471 | $486,263 | $347,208 |
| 2018 | $9,418 | $833,471 | $486,263 | $347,208 |
| 2017 | $9,254 | $818,934 | $471,726 | $347,208 |
| 2016 | $8,445 | $787,010 | $428,842 | $358,168 |
| 2015 | $7,500 | $719,078 | $360,910 | $358,168 |
| 2014 | $7,698 | $738,066 | $379,898 | $358,168 |
Agents Affiliated with this Home
-

Seller's Agent in 2024
Vladimir Dallenbach
Compass
(703) 906-3236
24 in this area
123 Total Sales
-

Seller Co-Listing Agent in 2024
Rosina del Monaco Morales
Compass
(703) 906-3200
6 in this area
33 Total Sales
-

Buyer's Agent in 2024
Nadia Shahgoli
Weichert Corporate
(202) 855-0769
4 Total Sales
-

Seller's Agent in 2022
Haywood Barney
Compass
(703) 864-3609
7 in this area
43 Total Sales
-

Seller's Agent in 2012
JD Callander
Weichert Corporate
(703) 821-1025
1 in this area
188 Total Sales
-
E
Buyer's Agent in 2012
Eileen Wiegert
Long & Foster
Map
Source: Bright MLS
MLS Number: 1003816578
APN: 080.03-03-28
- 823 Church St
- 922 S Washington St Unit 211
- 722 S Washington St Unit 103
- 918 S Saint Asaph St
- 809 Franklin St
- 907 Franklin St
- 800 S Saint Asaph St Unit 403
- 801 S Pitt St Unit 326
- 733 S Fayette St
- 621 S Saint Asaph St
- 607 S Saint Asaph St
- 615 S Henry St
- 723 S Royal St
- 719 Gibbon St
- 516 Gibbon St
- 827 S Fairfax St
- 624 S Pitt St Unit 1/2
- 541 S Saint Asaph St
- 624 S Royal St
- 500 S Henry St
