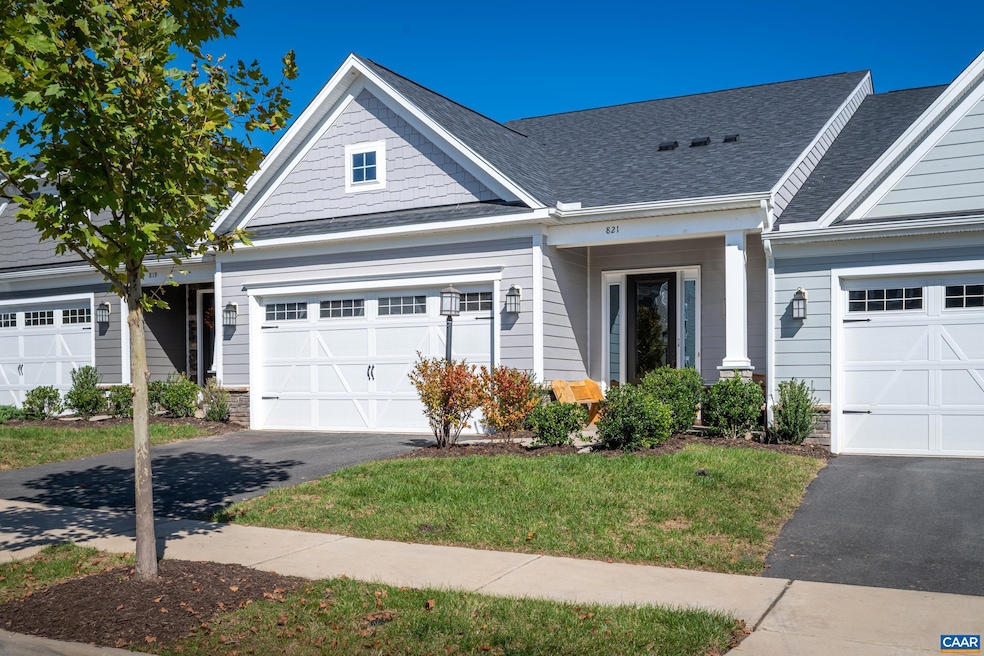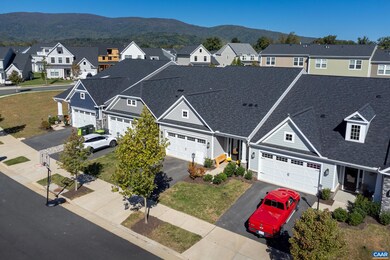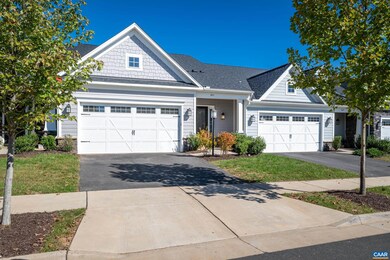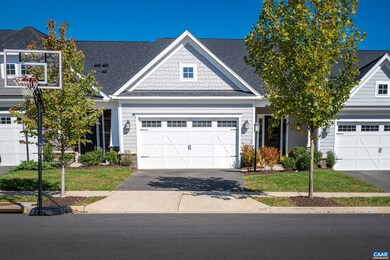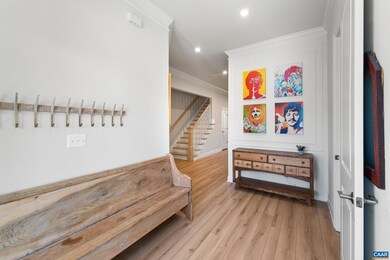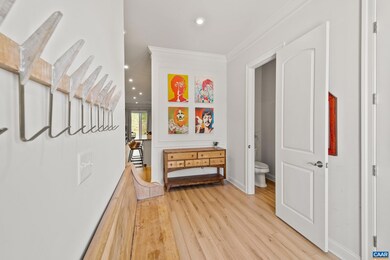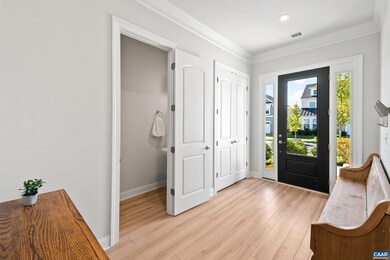
821 Heathfield Ln Crozet, VA 22932
Highlights
- Main Floor Primary Bedroom
- High Ceiling
- Double Vanity
- Brownsville Elementary School Rated A-
- Screened Porch
- Walk-In Closet
About This Home
As of January 2025Superb villa with easy proximity to downtown Crozet! A few year's new with MAIN LEVEL PRIMARY SUITE and SCREENED PORCH in popular Glenbrook. UPGRADES throughout including handsome LVP flooring, 10' ceilings, OPEN FLOW floor plan, custom built-in shelving and storage. GOURMET KITCHEN includes handsome stainless appliances, cooktop with hood, wall oven and HUGE ISLAND with gleaming GRANITE. Blown glass fixtures overhead complete the scene! SPACIOUS dining and great room (w/ built-in storage bench) open to a cozy screened porch. The upstairs plan offers a SECOND LR/LOFT plus shared bath & two bedrooms w/ mountain view. Lots of STORAGE w/ built-in shelving in utility room and garage. LOW MAINTENANCE living, close to all things Crozet, nearby wineries & breweries. Western Albemarle schools!
Last Agent to Sell the Property
HOWARD HANNA ROY WHEELER REALTY CO.- CHARLOTTESVILLE License #0225214808 Listed on: 10/11/2024

Last Buyer's Agent
DENISE RAMEY TEAM
LONG & FOSTER - CHARLOTTESVILLE WEST License #0225102217
Property Details
Home Type
- Multi-Family
Est. Annual Taxes
- $4,389
Year Built
- Built in 2021
Lot Details
- 3,485 Sq Ft Lot
HOA Fees
- $111 per month
Parking
- 2 Car Garage
- Basement Garage
- Front Facing Garage
- Garage Door Opener
Home Design
- Property Attached
- Slab Foundation
- Stick Built Home
Interior Spaces
- 2-Story Property
- High Ceiling
- Recessed Lighting
- Low Emissivity Windows
- Vinyl Clad Windows
- Window Screens
- Entrance Foyer
- Screened Porch
- Utility Room
- Washer and Dryer Hookup
Kitchen
- Breakfast Bar
- Microwave
- Dishwasher
- Kitchen Island
- Disposal
Bedrooms and Bathrooms
- 3 Bedrooms | 1 Primary Bedroom on Main
- Walk-In Closet
- Double Vanity
Schools
- Crozet Elementary School
- Henley Middle School
- Western Albemarle High School
Utilities
- Central Air
- Heat Pump System
Community Details
- Built by STANLEY MARTIN HOMES
- Glenbrook At Foothill Crossing Subdivision, Marcella Floorplan
Listing and Financial Details
- Assessor Parcel Number 056K1-00-00-11000
Ownership History
Purchase Details
Home Financials for this Owner
Home Financials are based on the most recent Mortgage that was taken out on this home.Purchase Details
Similar Homes in the area
Home Values in the Area
Average Home Value in this Area
Purchase History
| Date | Type | Sale Price | Title Company |
|---|---|---|---|
| Deed | $490,000 | Sage Title Group | |
| Special Warranty Deed | $454,079 | None Available |
Mortgage History
| Date | Status | Loan Amount | Loan Type |
|---|---|---|---|
| Open | $315,000 | New Conventional |
Property History
| Date | Event | Price | Change | Sq Ft Price |
|---|---|---|---|---|
| 01/08/2025 01/08/25 | Sold | $490,000 | +0.2% | $213 / Sq Ft |
| 11/26/2024 11/26/24 | Pending | -- | -- | -- |
| 10/31/2024 10/31/24 | Price Changed | $489,000 | -1.2% | $213 / Sq Ft |
| 10/11/2024 10/11/24 | For Sale | $495,000 | -- | $215 / Sq Ft |
Tax History Compared to Growth
Tax History
| Year | Tax Paid | Tax Assessment Tax Assessment Total Assessment is a certain percentage of the fair market value that is determined by local assessors to be the total taxable value of land and additions on the property. | Land | Improvement |
|---|---|---|---|---|
| 2025 | -- | $555,600 | $122,500 | $433,100 |
| 2024 | -- | $513,900 | $120,000 | $393,900 |
| 2023 | $4,554 | $533,200 | $120,000 | $413,200 |
| 2022 | $3,843 | $450,000 | $113,000 | $337,000 |
| 2021 | $1,110 | $130,000 | $130,000 | $0 |
| 2020 | $1,110 | $130,000 | $130,000 | $0 |
| 2019 | $1,110 | $130,000 | $130,000 | $0 |
Agents Affiliated with this Home
-
S
Seller's Agent in 2025
Susan Reres
HOWARD HANNA ROY WHEELER REALTY CO.- CHARLOTTESVILLE
-
D
Buyer's Agent in 2025
DENISE RAMEY TEAM
LONG & FOSTER - CHARLOTTESVILLE WEST
Map
Source: Charlottesville area Association of Realtors®
MLS Number: 657762
APN: 056K1-00-00-11000
- 773 Arboleda Dr
- 109 Park Ridge Dr
- 80A Park Ridge Dr
- 105 Park Ridge Dr
- 772 Park Ridge Dr
- 770 Park Ridge Dr
- 750 Park Ridge Dr
- 120 Agatha Ridge Ln Unit C
- 136 Agatha Ridge Ln
- 114 Hill Top St
- 3 Agatha Ridge Ln
- 5547 Brookwood Rd
- 5553 Brookwood Rd
- 80 Park Ridge Dr
- 6131 Westhall Dr
- 5659 Saint George Ave
- 5741 Pine Ln
