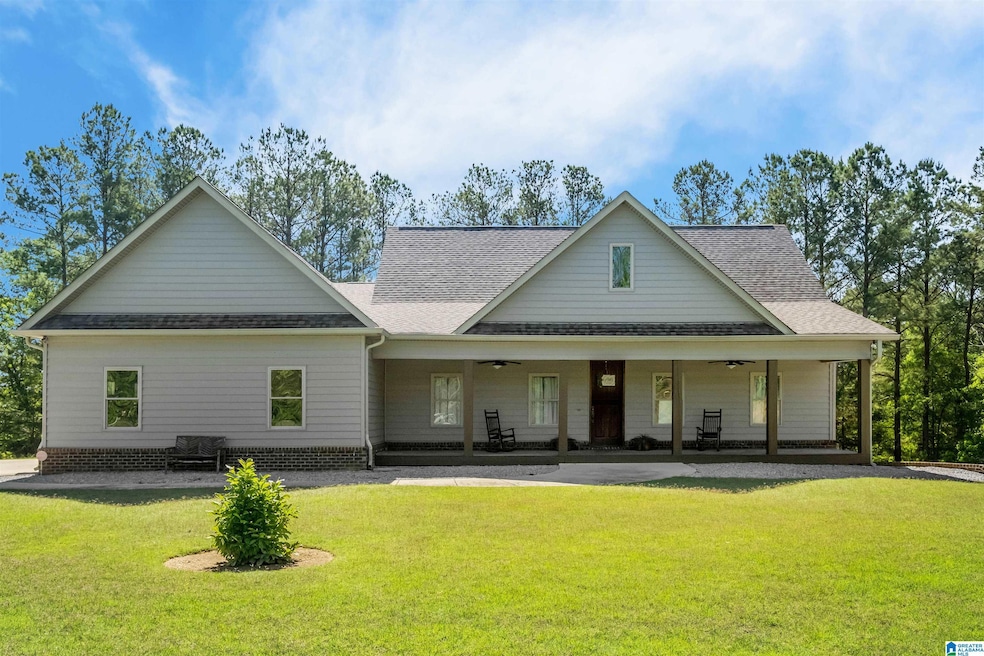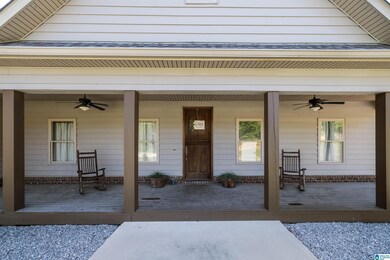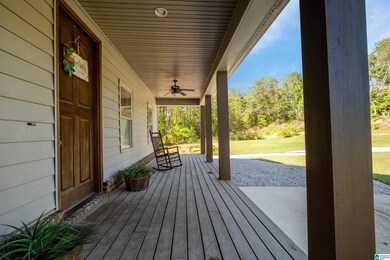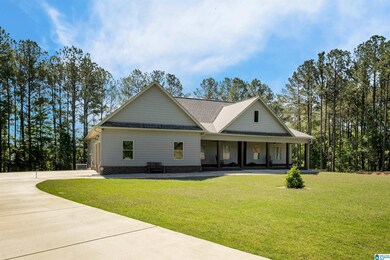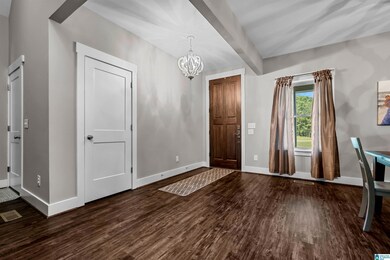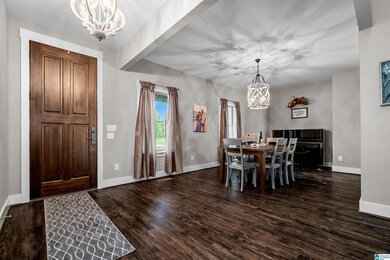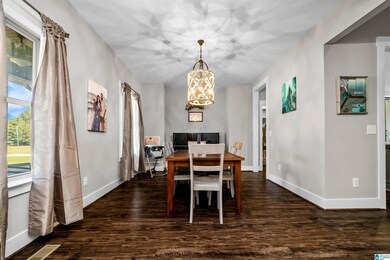821 Highway 304 Calera, AL 35040
Estimated payment $3,342/month
Highlights
- Safe Room
- 2.17 Acre Lot
- Freestanding Bathtub
- Calera Elementary School Rated A
- Covered Deck
- Cathedral Ceiling
About This Home
Welcome to this STUNNING custom-built home nestled on 2 acres of flat, beautifully landscaped land in the heart of Calera. Boasting main level living & an expansive unfinished basement, this home offers exceptional craftsmanship with beautiful hardwood flooring, shiplap walls and elegant fixtures throughout. Gorgeous open kitchen features quartz countertops, SS appliances, huge island & eat-in space. The storage in this home is AMAZING! Luxurious master suite has 2 walk in closets you won't want to miss, claw-foot soaking tub, separate quartz vanities & beautiful tile shower. The main level garage offers convenient 2-car parking, while a 3rd car garage in the basement provides additional storage or workshop space. The basement, with poured concrete walls, includes a dedicated safe room for peace of mind and security. Enjoy the serenity of rural living with all the modern comforts—this home offers endless possibilities for outdoor enjoyment and future expansion!
Home Details
Home Type
- Single Family
Est. Annual Taxes
- $1,932
Year Built
- Built in 2019
Lot Details
- 2.17 Acre Lot
- Sprinkler System
- Few Trees
Parking
- 3 Car Garage
- Basement Garage
- Garage on Main Level
- Side Facing Garage
Home Design
- Ridge Vents on the Roof
Interior Spaces
- 1-Story Property
- Smooth Ceilings
- Cathedral Ceiling
- Ceiling Fan
- Recessed Lighting
- Gas Log Fireplace
- Stone Fireplace
- Window Treatments
- Great Room with Fireplace
- Breakfast Room
- Dining Room
- Pull Down Stairs to Attic
Kitchen
- Breakfast Bar
- Electric Oven
- Electric Cooktop
- Built-In Microwave
- Dishwasher
- Kitchen Island
- Solid Surface Countertops
Flooring
- Carpet
- Laminate
Bedrooms and Bathrooms
- 3 Bedrooms
- Walk-In Closet
- Split Vanities
- Freestanding Bathtub
- Bathtub and Shower Combination in Primary Bathroom
- Soaking Tub
- Garden Bath
- Separate Shower
- Linen Closet In Bathroom
Laundry
- Laundry Room
- Laundry on main level
- Sink Near Laundry
- Washer and Electric Dryer Hookup
Unfinished Basement
- Basement Fills Entire Space Under The House
- Stubbed For A Bathroom
Home Security
- Safe Room
- Home Security System
Outdoor Features
- Covered Deck
Schools
- Calera Elementary And Middle School
- Calera High School
Utilities
- Central Air
- Heating Available
- Underground Utilities
- Electric Water Heater
- Septic Tank
Listing and Financial Details
- Visit Down Payment Resource Website
- Assessor Parcel Number 28-2-10-0-001-003.004
Map
Home Values in the Area
Average Home Value in this Area
Tax History
| Year | Tax Paid | Tax Assessment Tax Assessment Total Assessment is a certain percentage of the fair market value that is determined by local assessors to be the total taxable value of land and additions on the property. | Land | Improvement |
|---|---|---|---|---|
| 2024 | $1,932 | $35,780 | $0 | $0 |
| 2023 | $1,726 | $32,720 | $0 | $0 |
| 2022 | $1,568 | $29,800 | $0 | $0 |
| 2021 | $1,428 | $27,200 | $0 | $0 |
| 2020 | $1,378 | $26,280 | $0 | $0 |
Property History
| Date | Event | Price | Change | Sq Ft Price |
|---|---|---|---|---|
| 05/07/2025 05/07/25 | For Sale | $599,900 | -- | $256 / Sq Ft |
Source: Greater Alabama MLS
MLS Number: 21418124
APN: 282100001003004
- 745 Highway 304
- 342 Highway 213
- 692 Highway 213 Unit 1
- 120 Gaiters Dr Unit 1
- 138 Gaiters Dr
- 33 Gaiters Dr
- 221 Highway 213
- 211 Highway 213
- 99 Anglewood Ln
- 0 Highway 213 Unit 21412917
- 0 Limestone Dr Unit Metes and Bounds
- 171 Sheeps Crossing
- 584 Meadow Lake Farms
- 2067 Kerry Cir
- 134 Mayfair Ln
- 10920 Highway 22
- Plan 2020 at Emerald Ridge
- Plan 1700 at Emerald Ridge
- Plan 1665 at Emerald Ridge
- Plan 1525 at Emerald Ridge
- 134 Mayfair Ln
- 307 Maggie Way
- 108 Rosegate Dr
- 213 Hampton Dr
- 10 Kensington Manor Dr
- 169 Ashby St
- 120 Rushton Ln
- 540 Camden Loop
- 1017 Emerald Ridge Dr
- 417 Waterford Dr
- 640 Koslin Ct
- 218 Village Dr
- 450 Marsh Cir
- 136 Creekstone Tr
- 165 Union Station Dr
- 2043 Village Ridge Cir
- 140 Greenwood Cir
- 317 Waterstone Ln
- 192 Stonebriar Dr
- 743 the Heights Ln
