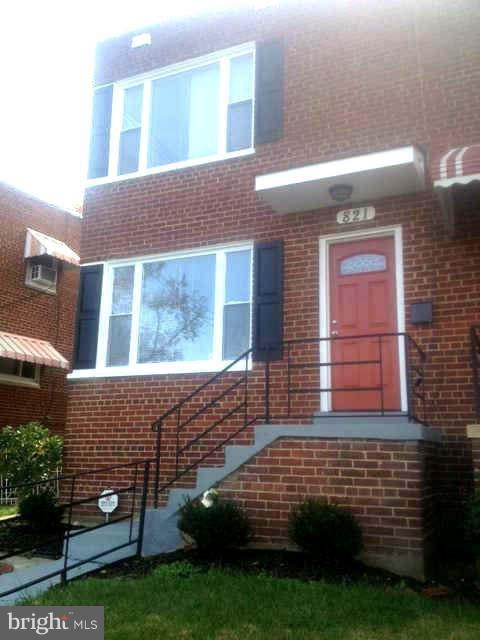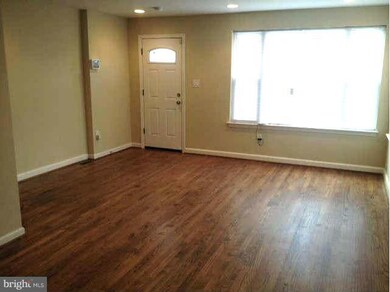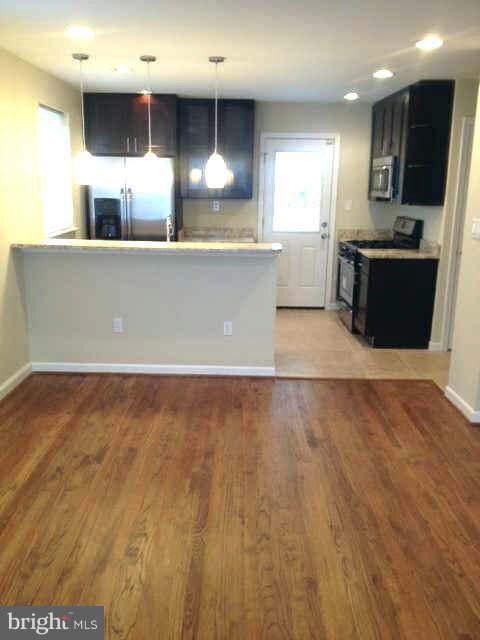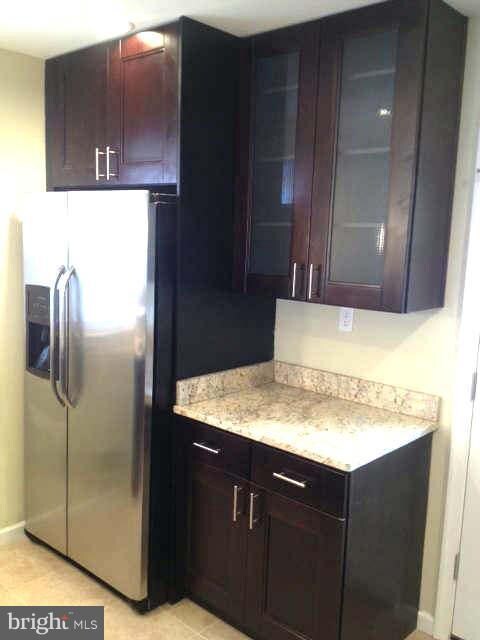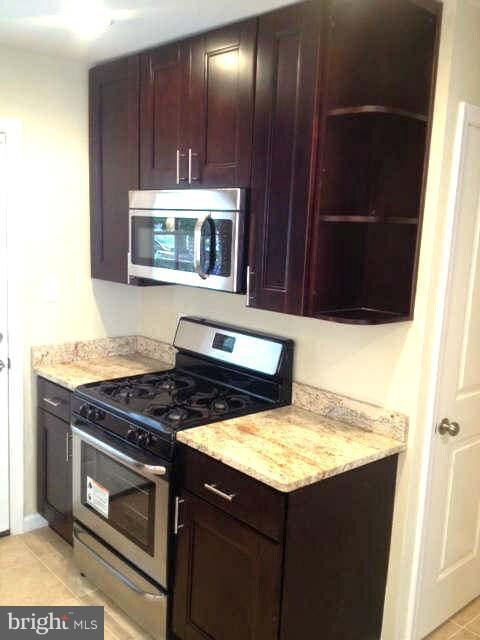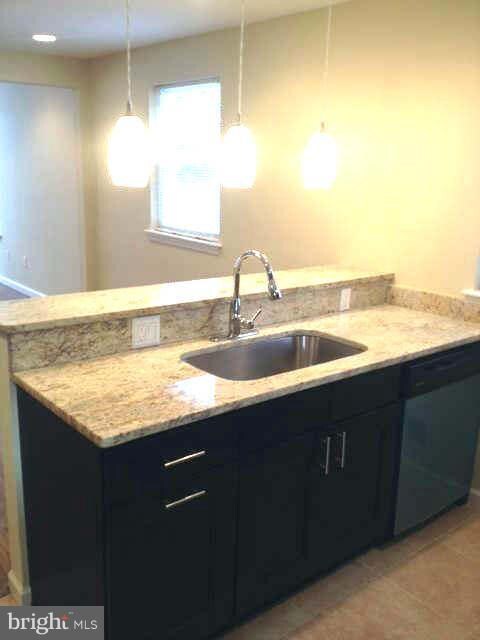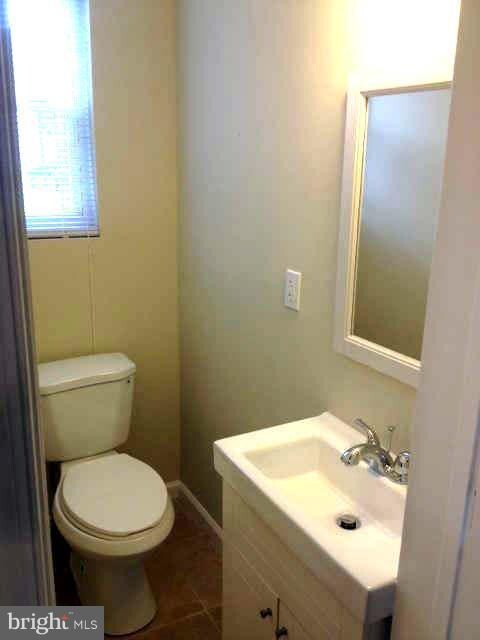
821 Jefferson St NE Washington, DC 20011
Lamond Riggs NeighborhoodHighlights
- Colonial Architecture
- Upgraded Countertops
- 2 Detached Carport Spaces
- No HOA
- Energy-Efficient Appliances
- Forced Air Heating and Cooling System
About This Home
As of December 2013MASTERPIECE!! REGULAR SALE, NO SHORT SALE! THIS FULLY RENOVATED HOME OFFERS A NEW KITCHEN W/ GRANITE COUNTERTOPS, STAINLESS STEEL APPLIANCES, NEW DESIGNER BATHS WITH CERAMIC TILE, NEW HARDWOODS THROUGHOUT, NEW WINDOWS, NEW HVAC, COVERED CARPORT, LARGE BACKYARD AND A SPACIOUS FULLY FINISHED BASEMENT!
Last Agent to Sell the Property
All Service Real Estate License #05426 Listed on: 09/27/2013
Townhouse Details
Home Type
- Townhome
Est. Annual Taxes
- $2,313
Year Built
- Built in 1952 | Remodeled in 2013
Home Design
- Semi-Detached or Twin Home
- Colonial Architecture
- Brick Exterior Construction
Interior Spaces
- Property has 3 Levels
- Dining Area
- Finished Basement
- Rear Basement Entry
- Washer and Dryer Hookup
Kitchen
- Oven
- Microwave
- Dishwasher
- Upgraded Countertops
- Disposal
Bedrooms and Bathrooms
- 4 Bedrooms
- 2.5 Bathrooms
Parking
- 2 Open Parking Spaces
- 2 Parking Spaces
- 2 Detached Carport Spaces
- Off-Street Parking
Utilities
- Forced Air Heating and Cooling System
- Natural Gas Water Heater
Additional Features
- Energy-Efficient Appliances
- 2,694 Sq Ft Lot
Community Details
- No Home Owners Association
- Riggs Park Subdivision
Listing and Financial Details
- Tax Lot 118
- Assessor Parcel Number 3749//0118
Ownership History
Purchase Details
Home Financials for this Owner
Home Financials are based on the most recent Mortgage that was taken out on this home.Purchase Details
Home Financials for this Owner
Home Financials are based on the most recent Mortgage that was taken out on this home.Similar Homes in Washington, DC
Home Values in the Area
Average Home Value in this Area
Purchase History
| Date | Type | Sale Price | Title Company |
|---|---|---|---|
| Warranty Deed | $379,000 | -- | |
| Warranty Deed | $235,000 | -- |
Mortgage History
| Date | Status | Loan Amount | Loan Type |
|---|---|---|---|
| Open | $390,000 | New Conventional | |
| Closed | $365,735 | FHA |
Property History
| Date | Event | Price | Change | Sq Ft Price |
|---|---|---|---|---|
| 12/10/2013 12/10/13 | Sold | $379,000 | -1.5% | $328 / Sq Ft |
| 11/13/2013 11/13/13 | Pending | -- | -- | -- |
| 09/27/2013 09/27/13 | For Sale | $384,950 | +63.8% | $333 / Sq Ft |
| 07/12/2013 07/12/13 | Sold | $235,000 | -6.0% | $148 / Sq Ft |
| 06/13/2013 06/13/13 | Pending | -- | -- | -- |
| 06/08/2013 06/08/13 | For Sale | $250,000 | -- | $158 / Sq Ft |
Tax History Compared to Growth
Tax History
| Year | Tax Paid | Tax Assessment Tax Assessment Total Assessment is a certain percentage of the fair market value that is determined by local assessors to be the total taxable value of land and additions on the property. | Land | Improvement |
|---|---|---|---|---|
| 2024 | $4,155 | $575,890 | $316,250 | $259,640 |
| 2023 | $3,863 | $565,970 | $308,810 | $257,160 |
| 2022 | $3,553 | $538,950 | $291,250 | $247,700 |
| 2021 | $3,248 | $517,610 | $286,940 | $230,670 |
| 2020 | $2,958 | $508,170 | $280,100 | $228,070 |
| 2019 | $2,695 | $493,250 | $258,000 | $235,250 |
| 2018 | $2,462 | $470,970 | $0 | $0 |
| 2017 | $2,245 | $431,100 | $0 | $0 |
| 2016 | $2,047 | $379,230 | $0 | $0 |
| 2015 | $1,863 | $290,600 | $0 | $0 |
| 2014 | $1,241 | $264,920 | $0 | $0 |
Agents Affiliated with this Home
-

Seller's Agent in 2013
George Hockaday-Bey
All Service Real Estate
(301) 674-9151
1 in this area
64 Total Sales
-

Seller's Agent in 2013
Evelyn Branic
Coldwell Banker (NRT-Southeast-MidAtlantic)
(202) 744-5419
2 in this area
54 Total Sales
-

Buyer's Agent in 2013
Thomas Welch
Long & Foster
(202) 422-6500
19 Total Sales
-
C
Buyer's Agent in 2013
Clifford Willis
Coldwell Banker (NRT-Southeast-MidAtlantic)
(202) 547-3525
Map
Source: Bright MLS
MLS Number: 1003730890
APN: 3749-0118
- 5309 Chillum Place NE
- 5131 Chillum Place NE
- 5155 8th St NE
- 821 Oglethorpe St NE
- 5213 12th St NE
- 714 Hamilton St NE
- 1004 Galloway St NE
- 5133 12th St NE
- 624 Jefferson St NE
- 5908 8th St NE
- 5601 Parker House Terrace
- 658 Nicholson St NE
- 5401 Chillum Place NE
- 1009 Chillum Rd Unit 305
- 1009 Chillum Rd Unit 217
- 5605 Burgess Dr
- 1005 Chillum Rd Unit 310
- 1005 Chillum Rd Unit 415
- 1005 Chillum Rd Unit 402
- 421 Jefferson St NE
