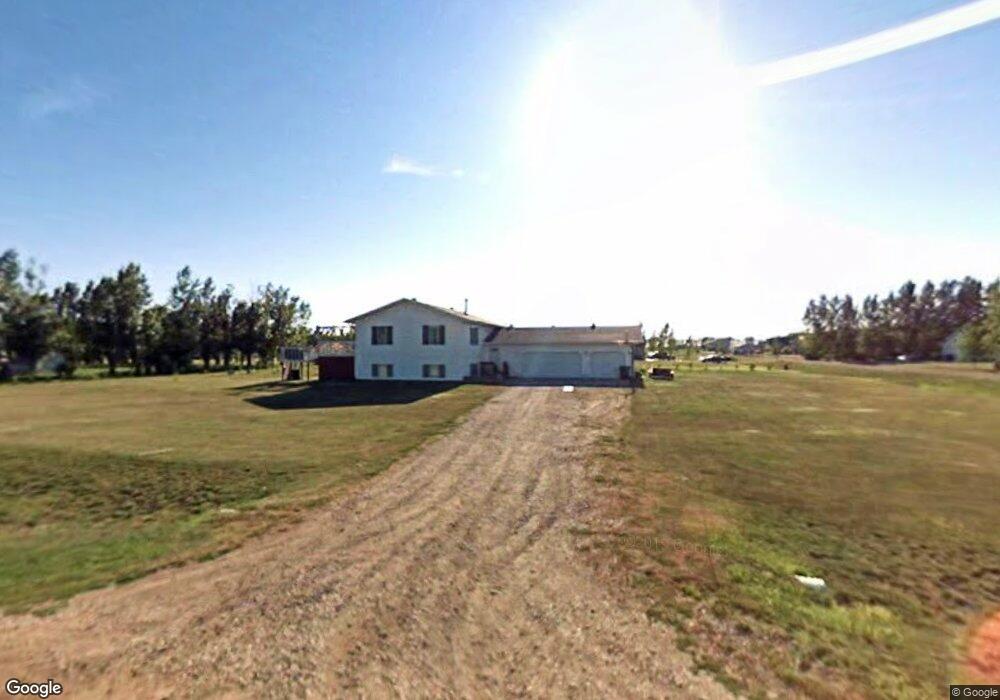821 Meadow Ln Hickson, ND 58047
Estimated Value: $480,385 - $482,000
4
Beds
2
Baths
2,450
Sq Ft
$196/Sq Ft
Est. Value
About This Home
This home is located at 821 Meadow Ln, Hickson, ND 58047 and is currently estimated at $481,193, approximately $196 per square foot. 821 Meadow Ln is a home located in Cass County with nearby schools including Kindred Elementary School and Kindred High School.
Ownership History
Date
Name
Owned For
Owner Type
Purchase Details
Closed on
Jun 10, 2022
Sold by
Mercado Saul G and Mercado Ciara
Bought by
Wetzel Bryce W and Wetzel Erika A
Current Estimated Value
Home Financials for this Owner
Home Financials are based on the most recent Mortgage that was taken out on this home.
Original Mortgage
$342,000
Outstanding Balance
$325,301
Interest Rate
5.23%
Mortgage Type
New Conventional
Estimated Equity
$155,892
Purchase Details
Closed on
Nov 21, 2014
Sold by
Jungberg Craig C and Jungberg Colette A
Bought by
Mercado Saul G
Create a Home Valuation Report for This Property
The Home Valuation Report is an in-depth analysis detailing your home's value as well as a comparison with similar homes in the area
Purchase History
| Date | Buyer | Sale Price | Title Company |
|---|---|---|---|
| Wetzel Bryce W | $417,000 | Fm Title | |
| Mercado Saul G | $245,000 | Fm Title |
Source: Public Records
Mortgage History
| Date | Status | Borrower | Loan Amount |
|---|---|---|---|
| Open | Wetzel Bryce W | $342,000 |
Source: Public Records
Tax History
| Year | Tax Paid | Tax Assessment Tax Assessment Total Assessment is a certain percentage of the fair market value that is determined by local assessors to be the total taxable value of land and additions on the property. | Land | Improvement |
|---|---|---|---|---|
| 2024 | $3,953 | $184,600 | $21,000 | $163,600 |
| 2023 | $3,734 | $179,600 | $21,000 | $158,600 |
| 2022 | $3,436 | $156,250 | $21,000 | $135,250 |
| 2021 | $2,386 | $142,150 | $21,000 | $121,150 |
| 2020 | $2,398 | $138,600 | $20,800 | $117,800 |
| 2019 | $2,359 | $138,600 | $20,800 | $117,800 |
| 2018 | $2,391 | $135,800 | $20,350 | $115,450 |
| 2017 | $2,327 | $129,350 | $19,400 | $109,950 |
| 2016 | $2,231 | $129,350 | $19,400 | $109,950 |
| 2015 | $2,196 | $122,000 | $18,300 | $103,700 |
| 2014 | $2,059 | $112,300 | $16,900 | $95,400 |
| 2013 | $3,001 | $106,900 | $16,050 | $90,850 |
Source: Public Records
Map
Nearby Homes
- 204 Oxbow Cir
- 776 Riverbend Rd
- TBD S Schnell Dr
- 1742 160th Ave S
- 8239 Hebgen Dr
- 8233 Hebgen Dr
- ### County Road 17 S
- 1702 110th St
- 1758 108th Ave S
- 1075 Saltwater Way Bypass
- 1025 Saltwater Way
- 10358 Burgundy Dr
- 9350 and 9124 57th
- 10350 Burgundy Dr
- 10342 Burgundy Dr
- 10202 Burgundy Dr
- 10210 73rd St S
- 10219 73rd St S
- 10218 73rd St S
- 10366 73rd St S
