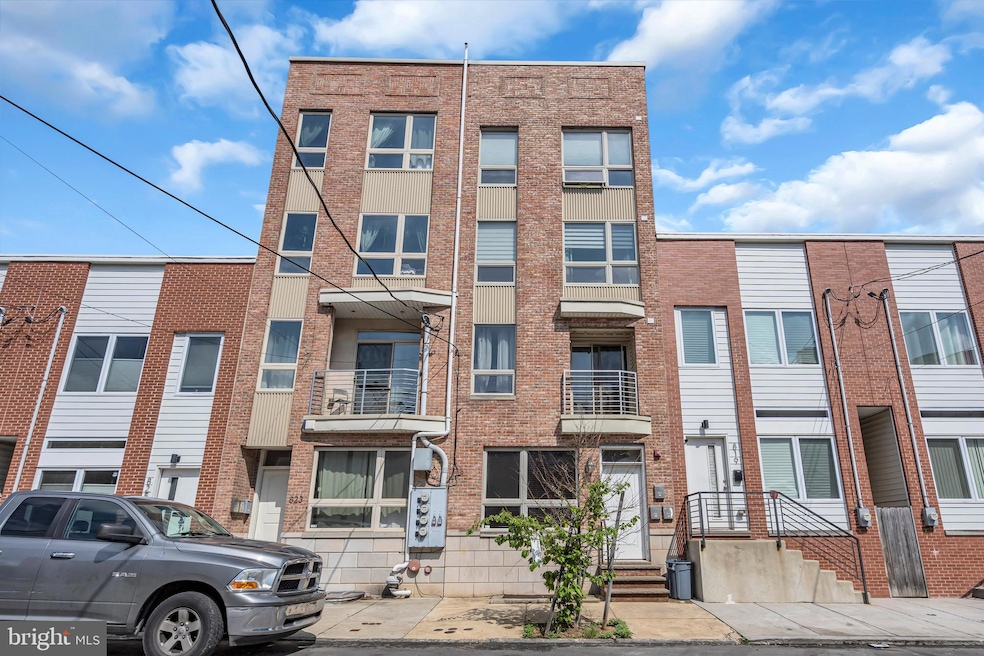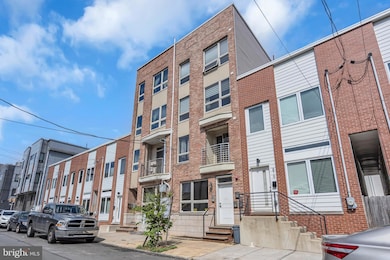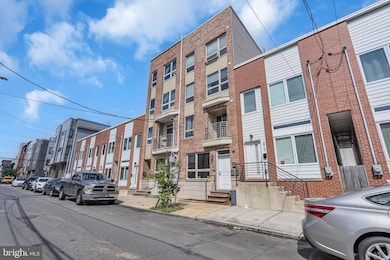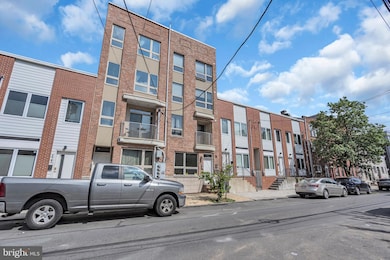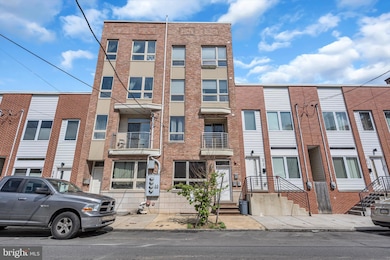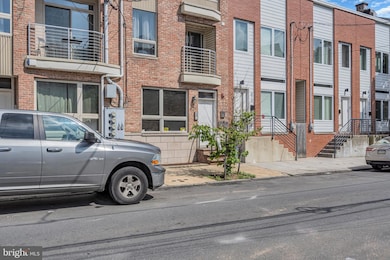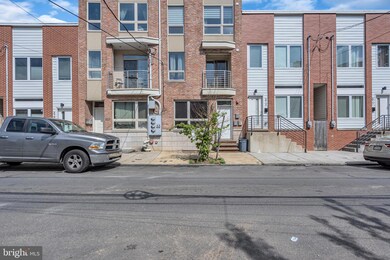821 N 15th St Unit 2 Philadelphia, PA 19130
Fairmount NeighborhoodEstimated payment $1,466/month
Highlights
- Forced Air Heating and Cooling System
- Community Storage Space
- 3-minute walk to Fairmount
About This Home
Welcome to 821 N 15th Street unit 2! Situated on a quiet street in the heart of Fairmont/Francisville, this 2017 built Condo is one you CAN NOT miss!! This second floor unit is freshly painted, and move in ready. The modern open floor plan is perfect use of the space with a living/dining combo, open to the beautiful Chef's Kitchen. Finishes are 10 out of 10 with wood floors, recessed lighting, ceiling fans, and modern/neutral colors. The kitchen has every feature you can ask for, including dark shaker cabinets, stainless steel appliances, stone counter-tops, and tile backsplash. There are also 2 huge closets in the main living area, one of which has a large washer and dryer for your convenience. The full bathroom has great finishes as well with matching shaker cabinets and large ceramic wall tiles in the bath/shower. As you enter the bedroom, you will be shocked by the amount of great natural lighting with the large window and sliding door, which leads to the second floor balcony. Enjoy your morning coffee overlooking the park/dog park next door. Energy efficient split zone Heat/AC units will ensure a comfortable space, while keeping the Utility bills low. This building also has a large multi-level rooftop deck, which overlooks the city skyline and offers great sunrise/sunset views. This is one of the best 1 bedroom Condos currently on the market!! The location is absolutely perfect with quick access to restaurants, shops, fitness center, public transit, Art Museum, and Center City, all within walking distance. Schedule your tour today before it is too late!
Listing Agent
(609) 349-2987 balletto.j@gmail.com Keller Williams Real Estate - Newtown Listed on: 05/22/2025

Property Details
Home Type
- Condominium
Est. Annual Taxes
- $506
Year Built
- Built in 2017
HOA Fees
- $155 Monthly HOA Fees
Parking
- On-Street Parking
Home Design
- Entry on the 2nd floor
- Brick Exterior Construction
- Masonry
Interior Spaces
- 657 Sq Ft Home
- Property has 1 Level
Bedrooms and Bathrooms
- 1 Main Level Bedroom
- 1 Full Bathroom
Laundry
- Laundry in unit
- Washer and Dryer Hookup
Utilities
- Forced Air Heating and Cooling System
- Underground Utilities
- Electric Water Heater
Listing and Financial Details
- Tax Lot 221
- Assessor Parcel Number 888154664
Community Details
Overview
- Association fees include common area maintenance
- Low-Rise Condominium
- Francisville Subdivision
Amenities
- Community Storage Space
Pet Policy
- Pets Allowed
Map
Home Values in the Area
Average Home Value in this Area
Property History
| Date | Event | Price | List to Sale | Price per Sq Ft | Prior Sale |
|---|---|---|---|---|---|
| 06/30/2025 06/30/25 | Price Changed | $240,000 | -4.0% | $365 / Sq Ft | |
| 05/22/2025 05/22/25 | For Sale | $250,000 | 0.0% | $381 / Sq Ft | |
| 03/16/2020 03/16/20 | Rented | $1,400 | 0.0% | -- | |
| 02/09/2020 02/09/20 | Under Contract | -- | -- | -- | |
| 11/22/2019 11/22/19 | Price Changed | $1,400 | -3.4% | $2 / Sq Ft | |
| 10/03/2019 10/03/19 | Price Changed | $1,450 | -3.3% | $2 / Sq Ft | |
| 09/23/2019 09/23/19 | For Rent | $1,500 | 0.0% | -- | |
| 11/22/2016 11/22/16 | Sold | $220,000 | -2.1% | $293 / Sq Ft | View Prior Sale |
| 09/06/2016 09/06/16 | Pending | -- | -- | -- | |
| 08/24/2016 08/24/16 | Price Changed | $224,800 | 0.0% | $299 / Sq Ft | |
| 07/23/2016 07/23/16 | For Sale | $224,900 | -- | $299 / Sq Ft |
Source: Bright MLS
MLS Number: PAPH2485350
- 823 N 15th St Unit 1
- 844 N 15th St Unit C
- 1526 00 Ridge Ave Unit 4
- 1527 Ogden St Unit 1
- 1527 Ogden St Unit 2
- 1602 Ridge Ave
- 801 3 N 16th St Unit 1
- 1605 Ridge Ave
- 1433 Ogden St
- 1608 Ridge Ave Unit 302
- 1608 Ridge Ave Unit 403
- 1531 Swain St
- 1537 Swain St
- 730 N 16th St
- 719 N 16th St
- 1622 24 Ridge Ave
- 1625 Ogden St Unit B
- 900 N 16th St Unit 2
- 1419 Poplar St
- 1535 Fairmount Ave Unit 1
- 823 N 15th St Unit 1
- 1436 Parrish St Unit 4
- 1434 Parrish St Unit 2
- 1434 Parrish St Unit 4
- 1434 Parrish St Unit 1
- 1519 Ridge Ave Unit 101
- 1519 Ridge Ave Unit 503
- 1513-1517 Ridge Ave
- 1513 Ridge Ave Unit 401
- 1527 29 Ridge Ave Unit 4A
- 1527 29 Ridge Ave Unit 2C
- 1505 Parrish St Unit A
- 1505 Parrish St Unit B
- 1526 Parrish St Unit 2
- 1508 Ridge Ave
- 1440 Ogden St Unit A
- 1436 Ogden St Unit A
- 1508 Brown St Unit 1R
- 1508 Brown St Unit 2F
- 834 N Broad St Unit 4
