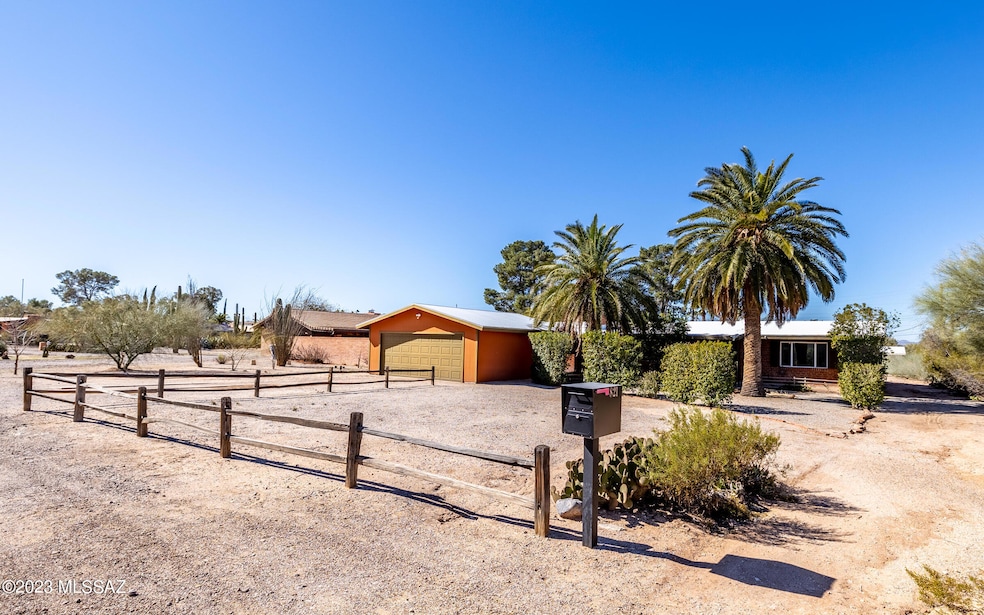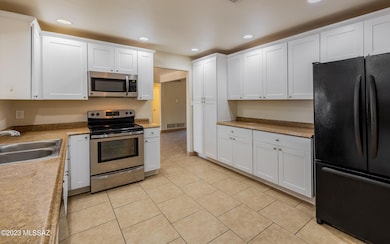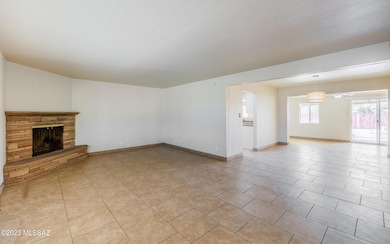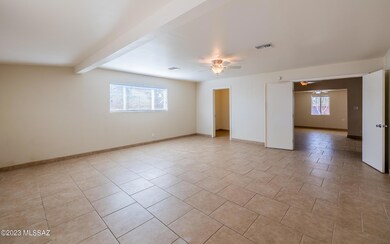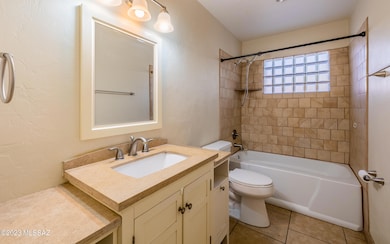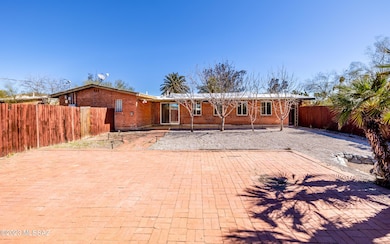821 N Corinth Ave Tucson, AZ 85710
El GHEKO NeighborhoodHighlights
- RV Parking in Community
- Recreation Room
- Arizona Room
- 0.52 Acre Lot
- Ranch Style House
- 3-minute walk to Harold Bell Wright Park
About This Home
Totally renovated spacious ranch home nestled in the heart of this convenient estate neighborhood with homes on large lots. Updated floors, kitchen, bathrooms, paint, fixtures & ceiling fans. Newer stove, refrigerator, microwave, DW, washer/dryer etc Porcelain Tile floors in all rooms! Living Room w/flagstone wood burning fireplace. Formal Dining room plus eat-in kitchen. Large AZ Room makes wonderful den or office. Huge 20x20 Rec Room. 2 car garage. Private yard with covered patio. Large half acre lot. Close to shopping, parks, schools, medical facilities, etc. Library & hospitals nearby.
Home Details
Home Type
- Single Family
Est. Annual Taxes
- $4,964
Year Built
- Built in 1961
Lot Details
- 0.52 Acre Lot
- Lot Dimensions are 96x235
- Property fronts an alley
- East or West Exposure
- Wood Fence
- Back and Front Yard
- Property is zoned Tucson - R1
Home Design
- Ranch Style House
- Brick Exterior Construction
- Built-Up Roof
Interior Spaces
- 2,768 Sq Ft Home
- Ceiling Fan
- Wood Burning Fireplace
- Family Room Off Kitchen
- Living Room with Fireplace
- Formal Dining Room
- Recreation Room
- Ceramic Tile Flooring
- Fire and Smoke Detector
Kitchen
- Walk-In Pantry
- Electric Range
- Microwave
- Dishwasher
- Stainless Steel Appliances
- Disposal
Bedrooms and Bathrooms
- 3 Bedrooms
- 2 Full Bathrooms
- Bathtub with Shower
- Shower Only
Laundry
- Laundry Room
- Dryer
- Washer
Parking
- 2 Car Detached Garage
- Garage Door Opener
- Gravel Driveway
Outdoor Features
- Covered patio or porch
- Arizona Room
Schools
- Whitmore Elementary School
- Doolen Middle School
- Rincon High School
Utilities
- Forced Air Heating and Cooling System
- Heating System Uses Natural Gas
- Natural Gas Water Heater
- Cable TV Available
Listing and Financial Details
- Security Deposit $2,200
Community Details
Overview
- Association fees include no fees
- Harold Bell Wright Estates Subdivision
- RV Parking in Community
Pet Policy
- Pets allowed on a case-by-case basis
Map
Source: MLS of Southern Arizona
MLS Number: 22515802
APN: 133-20-1180
- 6341 E Brian Kent
- 6219 E Rosewood St
- 6510 E Marta Hillgrove
- 6120 E 5th St Unit B121
- 6120 E 5th St Unit B117
- 6120 E 5th St Unit B117
- 1110 N Dorado Vista Dr Unit 12
- 611 N Mann Ave
- 997 N Caribe Ave
- 805 N Sonoita Ave
- 1075 N Caribe Ave
- 1300 N Dorado Blvd
- 5936 E Baker St
- 1310 N Dorado Way
- 365 N Indian House Rd
- 1154 N Sonoita Ave
- 601 N Sahuara Ave
- 6632 E Calle de San Alberto
- 5838 E 3rd St
- 6231 E Fairmount St Unit 14
