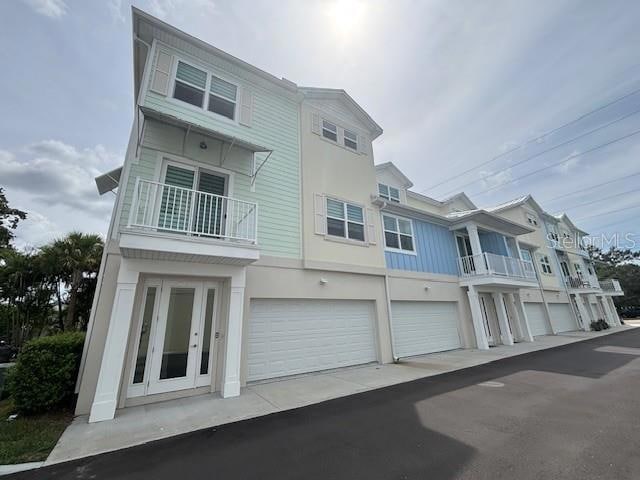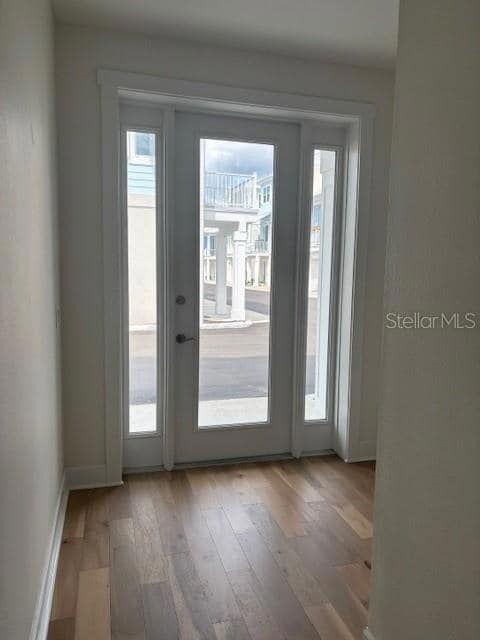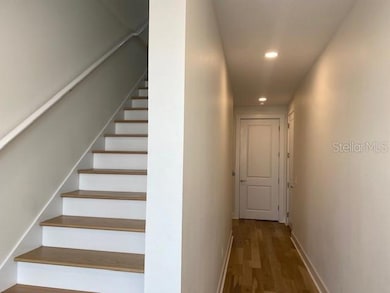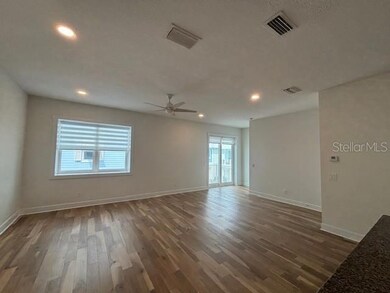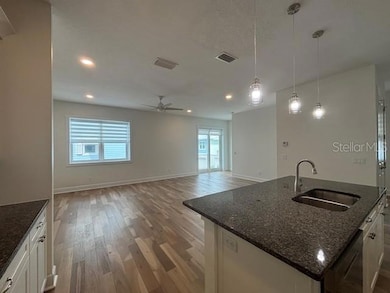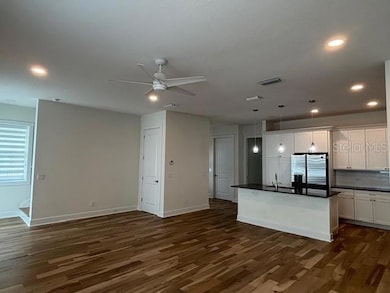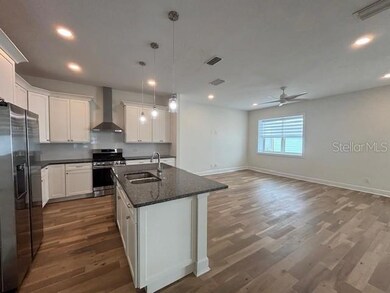821 Oak Bend Ln Dunedin, FL 34698
Highlights
- Open Floorplan
- Garden View
- High Ceiling
- Dunedin Highland Middle School Rated 9+
- End Unit
- Stone Countertops
About This Home
Long term, UNFURNISHED NEWER TOWNHOME. Three bedrooms with three full baths, four car tandem garage, elevator and three floors of new, new and new. First floor of this townhome consists of the garage, back patio, inside storage area and contemporary entryway. Second floor has the main living area with a modern open floorplan, kitchen includes stainless appliances, granite countertops and pantry, open to the living area, bedroom with full bath and laundry room with front load washer and dryer and utility sink. Third floor has another bedroom with ensuite bath, additional storage area and owners suite with large walk in closets, double sinks and lots of space and storage. Bright, light and airy throughout this entire space from top to bottom. All this is situated just minutes from downtown Dunedin for dining, festivals and fun. Minutes to Pinellas Trail, Honeymoon Island, Dunedin Beach and lot of good times! Available today. Community construction has been completed, upcoming pool with bath house is on the way.
Listing Agent
BAYSIDE PROPERTY MGMT. & REAL ESTATE SERVICES Brokerage Phone: 727 940-5026 License #487931 Listed on: 09/15/2025
Townhouse Details
Home Type
- Townhome
Est. Annual Taxes
- $10,277
Year Built
- Built in 2022
Lot Details
- 1,433 Sq Ft Lot
- End Unit
- North Facing Home
Parking
- 3 Car Attached Garage
- Tandem Parking
- Garage Door Opener
Interior Spaces
- 2,390 Sq Ft Home
- 3-Story Property
- Elevator
- Open Floorplan
- High Ceiling
- Ceiling Fan
- Blinds
- Combination Dining and Living Room
- Inside Utility
- Garden Views
Kitchen
- Range
- Recirculated Exhaust Fan
- Microwave
- Ice Maker
- Dishwasher
- Stone Countertops
- Disposal
Flooring
- Ceramic Tile
- Luxury Vinyl Tile
Bedrooms and Bathrooms
- 3 Bedrooms
- Primary Bedroom Upstairs
- Walk-In Closet
- 3 Full Bathrooms
Laundry
- Laundry Room
- Dryer
- Washer
Home Security
Eco-Friendly Details
- Reclaimed Water Irrigation System
Outdoor Features
- Balcony
- Covered Patio or Porch
- Exterior Lighting
Schools
- San Jose Elementary School
- Dunedin Highland Middle School
- Dunedin High School
Utilities
- Central Heating and Cooling System
- Thermostat
- Tankless Water Heater
Listing and Financial Details
- Residential Lease
- Security Deposit $4,000
- Property Available on 9/15/25
- Tenant pays for cleaning fee
- The owner pays for grounds care
- 12-Month Minimum Lease Term
- $75 Application Fee
- Assessor Parcel Number 26-28-15-62073-000-0100
Community Details
Overview
- Property has a Home Owners Association
- Oak Bend Twnhms Subdivision
Pet Policy
- Pet Deposit $400
- 1 Pet Allowed
- $65 Pet Fee
- Breed Restrictions
- Small pets allowed
Security
- Fire and Smoke Detector
Map
Source: Stellar MLS
MLS Number: TB8427783
APN: 26-28-15-62073-000-0100
- 500 Glennes Ln Unit 206
- 600 Glennes Ln Unit 106
- 300 Glennes Ln Unit 203
- 400 Glennes Ln Unit 206
- 835 Oak Bend Ln
- 200 Glennes Ln Unit 108
- 200 Glennes Ln Unit 103
- 833 Oak Bend Ln
- 100 Glennes Ln Unit 207
- 861 Maple Ct Unit 104
- 845 Maple Ct Unit 103
- 820 Virginia St Unit 207
- 840 Virginia St Unit 108
- 1046 Bass Blvd
- 860 Virginia St Unit 308
- 860 Virginia St Unit 304
- 860 Virginia St Unit 105
- 1040 Main St Unit 193
- 1040 Main St Unit 192
- 870 Virginia St Unit 113
- 717 Bay St
- 845 Maple Ct Unit 103
- 1156 Orange Ave
- 1156 Orange Ave Unit A,B,C,D
- 612 Bass Ct Unit 1140-D.1410409
- 612 Bass Ct Unit 602-2-B.1410410
- 612 Bass Ct Unit 1115-C.1410402
- 612 Bass Ct Unit 616-2-C.1410408
- 612 Bass Ct Unit 614-3-B.1410407
- 612 Bass Ct Unit 1116-A.1410403
- 612 Bass Ct Unit 1116-C.1410404
- 612 Bass Ct Unit 1130-D
- 612 Bass Ct Unit TH-608
- 612 Bass Ct Unit 620-D
- 612 Bass Ct
- 1168 Bass Blvd
- 602 Skinner Blvd
- 820 Patricia Ave Unit 206
- 841 Patricia Ave Unit 103
- 1235 Bass Blvd
