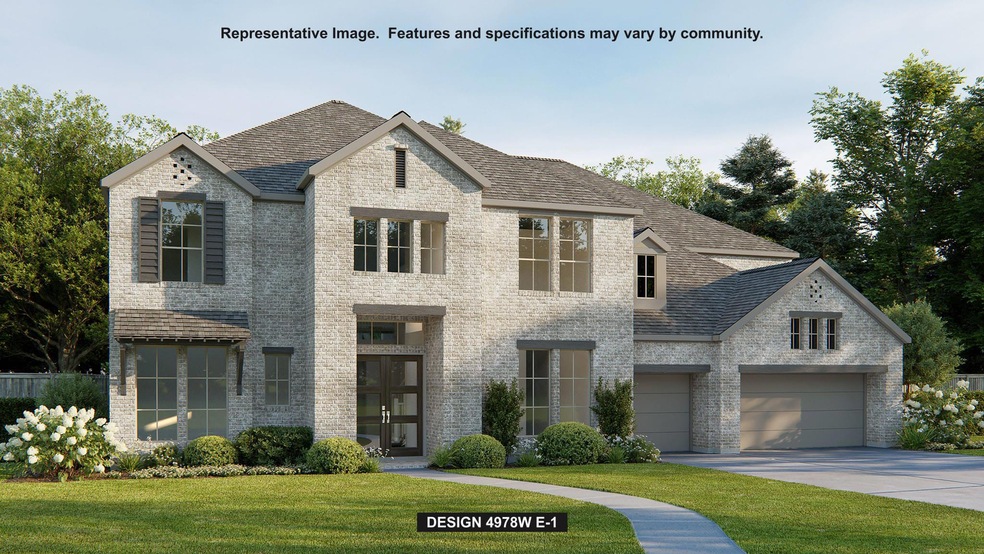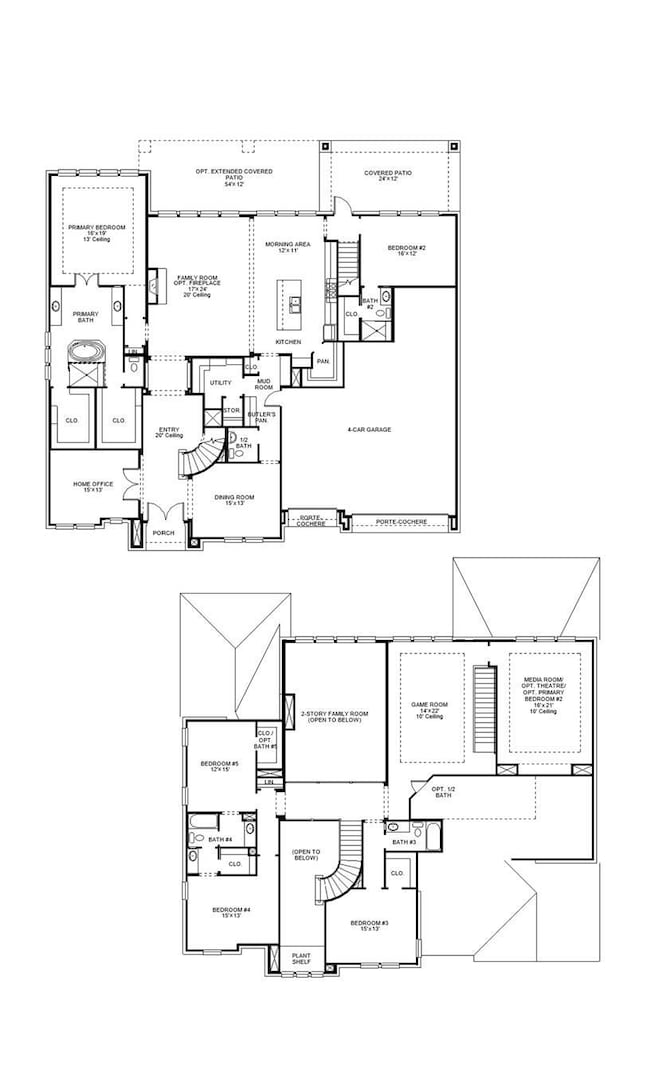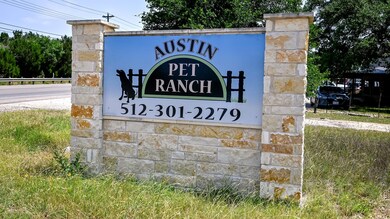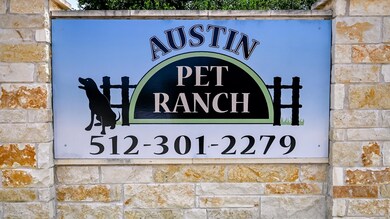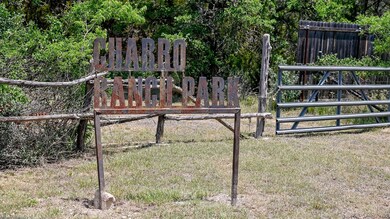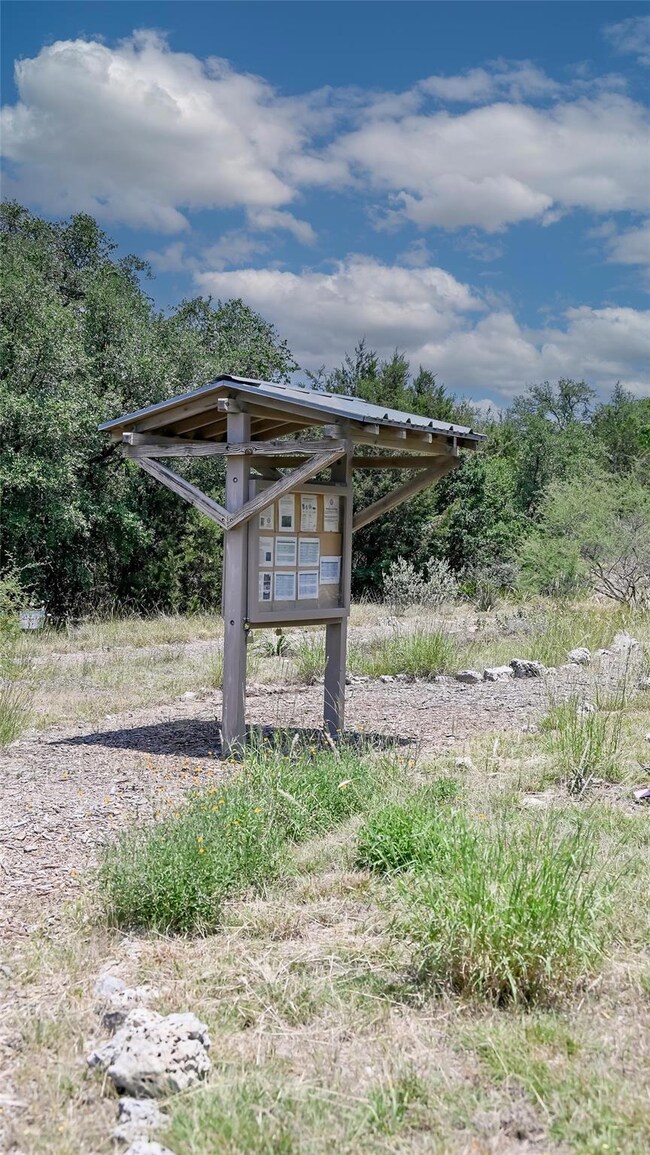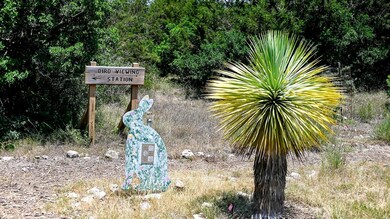821 Old Stone Rd Austin, TX 78737
Estimated payment $8,866/month
Highlights
- New Construction
- View of Trees or Woods
- Clubhouse
- Sycamore Springs Elementary School Rated A
- Open Floorplan
- Wood Flooring
About This Home
Step off the front porch into a grand entryway boasting a 20-foot ceiling and curved staircase. French doors open into the home office. Dining room is adjacent from the office. Past the stairs you enter the open family room with a wall of windows and extended ceilings. The morning area connects the living area and the kitchen. An island with built-in seating, corner walk-in pantry and butler's pantry provide additional storage. The primary bedroom hosts a wall of windows. French doors open into the primary bathroom which features dual vanities, a garden tub, a separate glass enclosed shower, and two walk-in closets. A private guest suite is off of the morning area and features a walk-in closet and private bathroom. Upstairs you are greeted by a game room which overlooks the main floor and a media room with three large windows. Secondary bedrooms which boast walk-in closets and a Hollywood bathroom as well as an additional guest suite complete the second floor. Covered backyard patio. The mud room, utility room, and additional storage area off of the porte-cochere four-car garage.
Listing Agent
Perry Homes Realty, LLC Brokerage Phone: (713) 948-6666 License #0439466 Listed on: 11/13/2025
Home Details
Home Type
- Single Family
Year Built
- Built in 2025 | New Construction
Lot Details
- 0.33 Acre Lot
- Lot Dimensions are 98x150
- Northwest Facing Home
- Wrought Iron Fence
HOA Fees
- $75 Monthly HOA Fees
Parking
- 4 Car Attached Garage
- Tandem Parking
- Garage Door Opener
Property Views
- Woods
- Park or Greenbelt
Home Design
- Brick Exterior Construction
- Slab Foundation
- Composition Roof
- Masonry Siding
Interior Spaces
- 5,016 Sq Ft Home
- 2-Story Property
- Open Floorplan
- High Ceiling
- Double Pane Windows
- Family Room with Fireplace
Kitchen
- Built-In Self-Cleaning Double Oven
- Gas Cooktop
- Dishwasher
- ENERGY STAR Qualified Appliances
- Kitchen Island
- Disposal
Flooring
- Wood
- Carpet
- Tile
Bedrooms and Bathrooms
- 5 Bedrooms | 2 Main Level Bedrooms
- Primary Bedroom on Main
- Walk-In Closet
Home Security
- Prewired Security
- Fire and Smoke Detector
Outdoor Features
- Covered Patio or Porch
- Rain Gutters
Schools
- Cypress Springs Elementary School
- Sycamore Springs Middle School
- Dripping Springs High School
Utilities
- Central Air
- Heating System Uses Natural Gas
- Underground Utilities
- Tankless Water Heater
Listing and Financial Details
- Assessor Parcel Number R206329
- Tax Block L
Community Details
Overview
- Kith Management Association
- Built by Perry Homes
- Parten Subdivision
Amenities
- Common Area
- Clubhouse
- Community Mailbox
Recreation
- Community Pool
- Trails
Map
Home Values in the Area
Average Home Value in this Area
Tax History
| Year | Tax Paid | Tax Assessment Tax Assessment Total Assessment is a certain percentage of the fair market value that is determined by local assessors to be the total taxable value of land and additions on the property. | Land | Improvement |
|---|---|---|---|---|
| 2025 | -- | $155,985 | $155,985 | -- |
Property History
| Date | Event | Price | List to Sale | Price per Sq Ft |
|---|---|---|---|---|
| 11/13/2025 11/13/25 | Pending | -- | -- | -- |
| 11/13/2025 11/13/25 | For Sale | $1,401,900 | -- | $279 / Sq Ft |
Source: Unlock MLS (Austin Board of REALTORS®)
MLS Number: 7890223
- 345 Two Creeks Ln
- 169 Bird Hollow
- 682 Two Creeks Ln
- 214 Leaning Rock Ridge
- 260 Bird Hollow
- 205 Leaning Rock Ridge
- 215 Leaning Rock Ridge
- 180 Leaning Rock Ridge
- 144 Trickling Brook Rd
- 159 Trickling Brook Rd
- 180 Trickling Brook
- 129 Trickling Brook Rd
- 106 Bird Bath Bend
- 240 Trickling Brook Rd
- 257 Trickling Brook Rd
- 191 Leaning Rock Ridge
- 407 Leaning Rock Ridge
- 373 Leaning Rock Ridge
- 359 Leaning Rock Ridge
- Plan 223 at Parten - 65ft. lots
