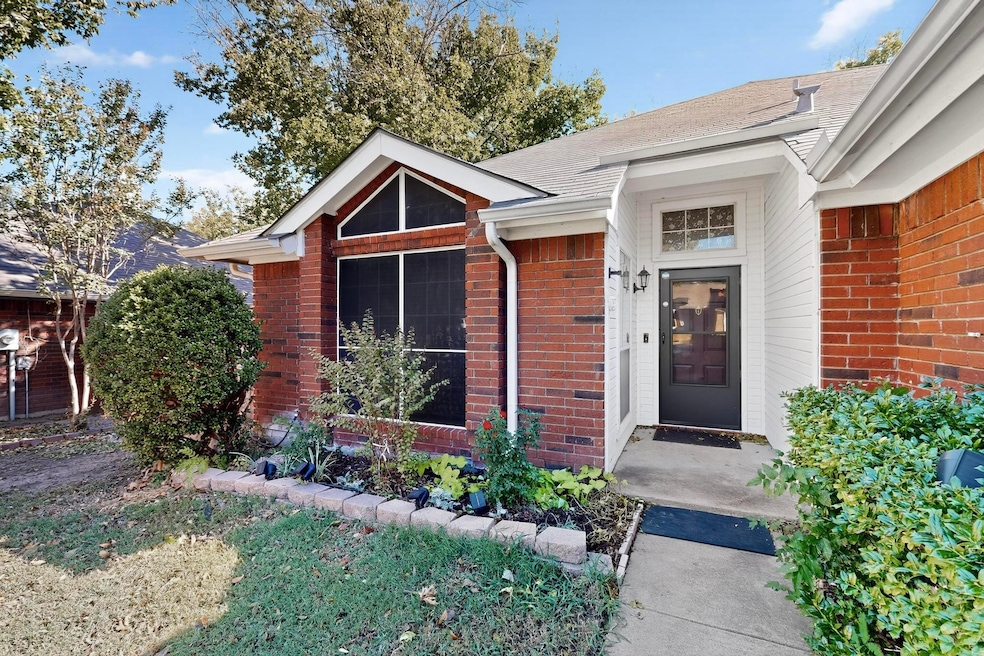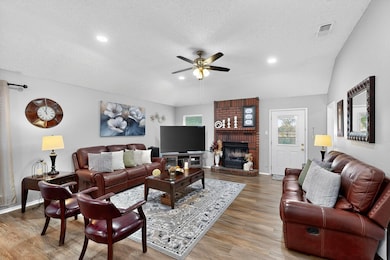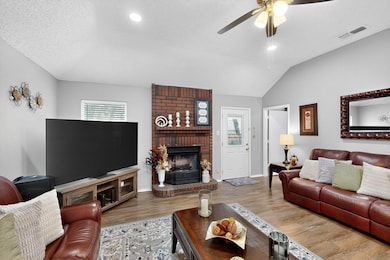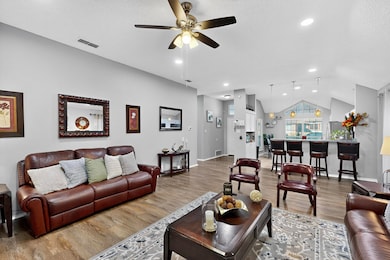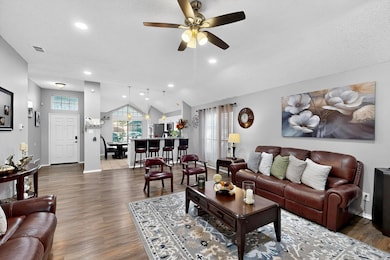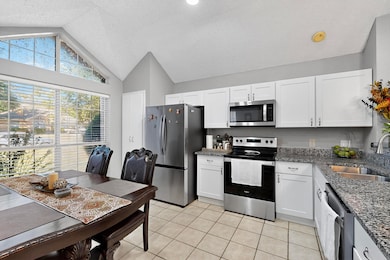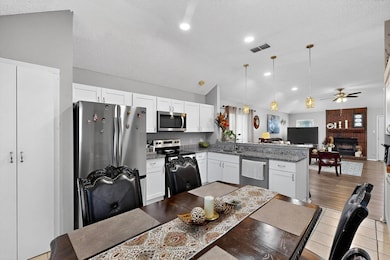821 Parkwest Blvd Saginaw, TX 76179
Highlights
- Contemporary Architecture
- 2 Car Attached Garage
- 1-Story Property
- Chisholm Trail High School Rated A-
- Laundry in Utility Room
- Central Heating and Cooling System
About This Home
Beautifully maintained 3-bedroom, 2-bath home in the heart of Saginaw! Offering approximately 1,500 square feet of inviting living space, this home perfectly blends comfort, style, and easy upkeep. The owners have added tasteful, neutral décor and thoughtful personal touches throughout, creating a move-in ready space that feels instantly like home. You’ll love the easy-to-maintain laminate flooring that flows through the main living areas—both stylish and practical for busy lifestyles. The open floor plan offers a seamless connection between the spacious living room, dining area, and kitchen, making it ideal for everyday living and entertaining. Must fill out application for adults 18+ and pay $65 fee per applicant. Enjoy the convenience of a 2-car garage plus an additional covered carport that can accommodate two more vehicles—great for guests, extra storage, or shaded outdoor use. The backyard overlooks a beautiful park view and offers wonderful potential for those ready to give it a little TLC and make it their own outdoor retreat. Located in a friendly neighborhood close to schools, parks, and shopping, this Saginaw gem has so much to offer.
Move in available 15 days after approval of the application.
Listing Agent
Avangard Real Estate Serv. Brokerage Phone: 214-521-7699 License #0794168 Listed on: 11/05/2025
Home Details
Home Type
- Single Family
Est. Annual Taxes
- $4,107
Year Built
- Built in 1988
Lot Details
- 7,231 Sq Ft Lot
- Wood Fence
Parking
- 2 Car Attached Garage
- 2 Carport Spaces
- Single Garage Door
- Driveway
Home Design
- Contemporary Architecture
- Brick Exterior Construction
- Slab Foundation
- Shingle Roof
- Composition Roof
Interior Spaces
- 1,500 Sq Ft Home
- 1-Story Property
- Ceiling Fan
- Living Room with Fireplace
- Laminate Flooring
Kitchen
- Electric Range
- Disposal
Bedrooms and Bathrooms
- 3 Bedrooms
- 2 Full Bathrooms
Laundry
- Laundry in Utility Room
- Washer and Electric Dryer Hookup
Schools
- Willow Creek Elementary School
- Chisholm Trail High School
Utilities
- Central Heating and Cooling System
- Cable TV Available
Listing and Financial Details
- Residential Lease
- Property Available on 11/30/25
- Tenant pays for all utilities, cable TV, electricity, insurance, pest control
- Legal Lot and Block 6 / 1
- Assessor Parcel Number 04429389
Community Details
Overview
- Parkwest Subdivision
Pet Policy
- No Pets Allowed
Map
Source: North Texas Real Estate Information Systems (NTREIS)
MLS Number: 21104382
APN: 04429389
- 1056 Breeders Cup Dr
- 909 Western Pass
- 1020 W Hills Terrace
- 1100 Longhorn Rd
- 1068 W Hills Terrace
- 1016 Silver Spur Ln
- 1129 W Hills Terrace
- 4909 Draper Ridge Dr
- 300 Lottie Ln
- 5828 Giddyup Ln
- 5749 Giddyup Ln
- 5705 Giddyup Ln
- 4972 Grey Fallow St
- 5700 Giddyup Ln
- 325 Cindy Ln
- 2741 Brushy Lake Dr
- 5420 Otter Trail
- 2736 Brushy Lake Dr
- 10117 Regal Bend Ln
- 2801 Brushy Lake Dr
- 1056 Breeders Cup Dr
- 841 White Rock St Unit 843
- 804 White Rock St
- 904 Western Pass
- 1101 Longhorn Rd
- 6069 Belmont Stakes Dr
- 5724 Giddyup Ln
- 5705 Giddyup Ln
- 5700 Giddyup Ln
- 5652 Giddyup Ln
- 5616 Giddyup Ln
- 5929 Bridal Trail
- 6005 Stirrup Iron Dr
- 6040 Stirrup Iron Dr
- 1040 Springhill Dr
- 313 Lincoln Cir
- 202 Ledburn Ct
- 5821 Comanche Peak Dr
- 306 Lincoln Cir
- 201 Ledburn Ct
