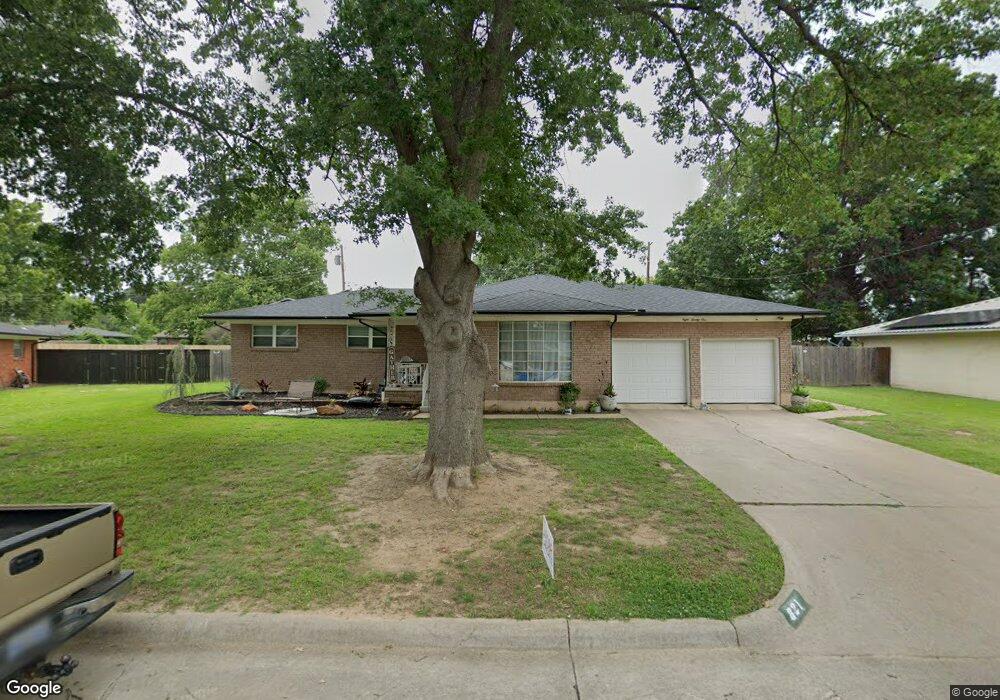821 Pershing Dr W Ardmore, OK 73401
Estimated Value: $251,000 - $388,000
4
Beds
3
Baths
2,110
Sq Ft
$139/Sq Ft
Est. Value
Highlights
- In Ground Pool
- Wooded Lot
- Covered Patio or Porch
- Deck
- 1 Fireplace
- Separate Outdoor Workshop
About This Home
As of September 2016Quiet street, recent updates: Roof appx. 5 years old, replacement windows (except front bay window), removed fluorescent lighting in kitchen & added LED lighting, smaller C/H/A unit replaced appx. 3 years ago. Foundation repair in 2015. All bottom cabinets in kitchen have drawers. Granite was added to the kitchen. Fence installed 2014. French doors off master bedroom with deck and pergola. Nice salt water above ground pool. There is also a study off kitchen with a huge pantry.
Home Details
Home Type
- Single Family
Year Built
- Built in 1960
Lot Details
- 0.33 Acre Lot
- Wooded Lot
Parking
- 2 Car Garage
Home Design
- Brick Exterior Construction
- Slab Foundation
Interior Spaces
- 2,110 Sq Ft Home
- 1-Story Property
- Ceiling Fan
- 1 Fireplace
- Insulated Windows
- Window Treatments
- Crawl Space
- Fire and Smoke Detector
Kitchen
- Oven
- Range
- Microwave
- Dishwasher
- Disposal
Flooring
- Carpet
- Tile
Bedrooms and Bathrooms
- 4 Bedrooms
Eco-Friendly Details
- Energy-Efficient Windows
Outdoor Features
- In Ground Pool
- Deck
- Covered Patio or Porch
- Separate Outdoor Workshop
- Outdoor Storage
- Rain Gutters
Utilities
- Window Unit Cooling System
- Zoned Heating and Cooling
- Gas Water Heater
Community Details
- Brookdale Subdivision
Ownership History
Date
Name
Owned For
Owner Type
Purchase Details
Listed on
Jul 20, 2016
Closed on
Sep 26, 2016
Sold by
Godfrey Sally
Bought by
Grant Kimberley and Grant Lee
List Price
$185,000
Sold Price
$179,000
Premium/Discount to List
-$6,000
-3.24%
Current Estimated Value
Home Financials for this Owner
Home Financials are based on the most recent Mortgage that was taken out on this home.
Estimated Appreciation
$91,918
Avg. Annual Appreciation
5.45%
Original Mortgage
$161,100
Interest Rate
3.43%
Mortgage Type
Commercial
Purchase Details
Closed on
Feb 9, 2007
Sold by
Dunham Martha Sue
Bought by
Godfrey Sally
Home Financials for this Owner
Home Financials are based on the most recent Mortgage that was taken out on this home.
Original Mortgage
$120,000
Interest Rate
6.19%
Mortgage Type
New Conventional
Create a Home Valuation Report for This Property
The Home Valuation Report is an in-depth analysis detailing your home's value as well as a comparison with similar homes in the area
Purchase History
| Date | Buyer | Sale Price | Title Company |
|---|---|---|---|
| Grant Kimberley | $179,000 | Stewart Abstract & Title | |
| Godfrey Sally | $150,000 | -- |
Source: Public Records
Mortgage History
| Date | Status | Borrower | Loan Amount |
|---|---|---|---|
| Closed | Grant Kimberley | $161,100 | |
| Previous Owner | Godfrey Sally | $120,000 |
Source: Public Records
Property History
| Date | Event | Price | List to Sale | Price per Sq Ft |
|---|---|---|---|---|
| 09/26/2016 09/26/16 | Sold | $179,000 | -3.2% | $85 / Sq Ft |
| 07/20/2016 07/20/16 | Pending | -- | -- | -- |
| 07/20/2016 07/20/16 | For Sale | $185,000 | -- | $88 / Sq Ft |
Source: MLS Technology
Tax History Compared to Growth
Tax History
| Year | Tax Paid | Tax Assessment Tax Assessment Total Assessment is a certain percentage of the fair market value that is determined by local assessors to be the total taxable value of land and additions on the property. | Land | Improvement |
|---|---|---|---|---|
| 2025 | $2,459 | $25,628 | $2,398 | $23,230 |
| 2024 | $2,459 | $24,271 | $2,328 | $21,943 |
| 2023 | $2,422 | $23,117 | $2,317 | $20,800 |
| 2022 | $2,105 | $22,016 | $2,300 | $19,716 |
| 2021 | $2,115 | $20,967 | $2,268 | $18,699 |
| 2020 | $1,986 | $19,969 | $2,148 | $17,821 |
| 2019 | $2,014 | $20,740 | $2,148 | $18,592 |
| 2018 | $2,086 | $21,130 | $2,148 | $18,982 |
| 2017 | $1,964 | $21,480 | $2,148 | $19,332 |
| 2016 | $1,328 | $15,251 | $1,434 | $13,817 |
| 2015 | $1,099 | $15,312 | $1,434 | $13,878 |
| 2014 | $1,241 | $14,866 | $1,434 | $13,432 |
Source: Public Records
Map
Source: MLS Technology
MLS Number: 30998
APN: 0110-00-002-005-0-001-00
Nearby Homes
- 725 Marlena Ln
- 811 Rosewood St
- 718 Marlena Ln
- 2200 Cloverleaf Place
- 824 Sunset Dr SW
- 2222 Cloverleaf Place
- 535 Sunset Dr SW
- 1800 6th Ave SW
- 1834 Sunset Park Terrace
- 1121 Surrey Dr
- 1006 S Rockford Rd
- 930 P St SW Unit 3
- 2412 S Rockford Pkwy
- 2604 Ridgeway St
- 415 Sunset Dr SW
- 1804 Stanley St SW
- 711 N St SW
- 402 Chattanooga Loop
- 1418 3rd Ave SW
- 1723 Bixby St
- 817 Pershing Dr W
- 825 Pershing Dr W
- 816 Virginia Ln
- 812 Virginia Ln
- 820 Pershing Dr W
- 809 Pershing Dr E
- 816 Pershing Dr W
- 828 Pershing Dr W
- 829 Pershing Dr W
- 808 Virginia Ln
- 824 Virginia Ln
- 812 Pershing Dr W
- 803 Pershing Dr W
- 833 Pershing Dr W
- 819 Pershing Dr E
- 804 Virginia Ln
- 817 Virginia Ln
- 815 Pershing Dr E
- 811 Virginia Ln
- 821 Virginia Ln
