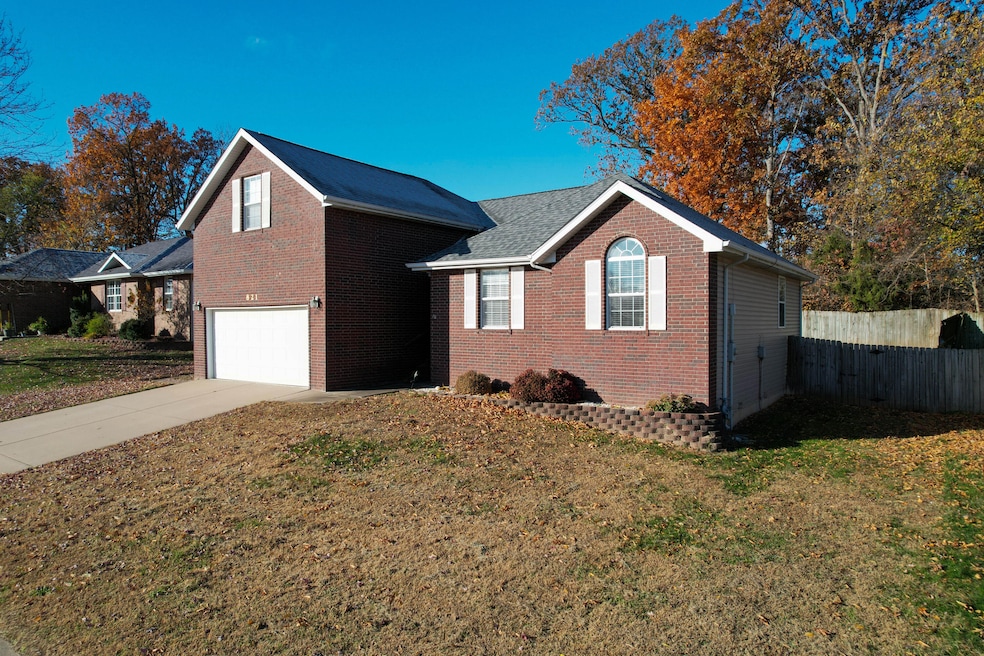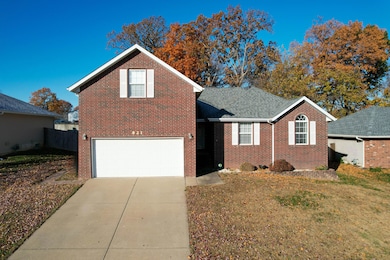Estimated payment $1,567/month
Highlights
- Vaulted Ceiling
- Engineered Wood Flooring
- Bonus Room
- Century Elementary School Rated A-
- Main Floor Primary Bedroom
- Home Office
About This Home
Welcome to 821 South Barberry Court in Nixa, this great home offers 4 bedrooms, 2 baths and a 2 car garage. The living room offers vaulted ceilings and beautiful engineered wood floors. The kitchen has plenty of cabinet space including a large pantry. The master suite on the main level has a spacious master bath with both a walk in shower and jetted tub. The Sellers just had new carpet professionally installed in the bonus 4th bedroom upstairs (including the stairs). This area has a large walk in closet with a sliding barn door to store those extra holiday decorations. This room could be used for a second living area, an office, hobby room, playroom, workout area or man cave. HVAC system is less than 2 years old and the water heater is 1.5 years old giving the new owner peace of mind on large ticket items.
The current market supply for 4 bedroom homes in this price range is extremely low and this home won't last long. Put this home on your ''Must See'' list before it's TOO LATE!
Home Details
Home Type
- Single Family
Est. Annual Taxes
- $1,693
Year Built
- Built in 2005
Lot Details
- 7,405 Sq Ft Lot
- Lot Dimensions are 75x96.70
- Property is Fully Fenced
- Privacy Fence
- Wood Fence
HOA Fees
- $6 Monthly HOA Fees
Home Design
- Brick Exterior Construction
- Vinyl Siding
Interior Spaces
- 1,803 Sq Ft Home
- 2-Story Property
- Vaulted Ceiling
- Ceiling Fan
- Double Pane Windows
- Home Office
- Bonus Room
- Hobby Room
- Washer and Dryer Hookup
Kitchen
- Stove
- Dishwasher
- Disposal
Flooring
- Engineered Wood
- Carpet
- Tile
Bedrooms and Bathrooms
- 4 Bedrooms
- Primary Bedroom on Main
- Walk-In Closet
- 2 Full Bathrooms
- Walk-in Shower
Parking
- 2 Car Attached Garage
- Front Facing Garage
Outdoor Features
- Rain Gutters
- Front Porch
Schools
- Nx Century/Summit Elementary School
- Nixa High School
Utilities
- Forced Air Heating and Cooling System
- Heating System Uses Natural Gas
- Gas Water Heater
Community Details
- Association Phone (417) 860-9585
- Walnut Creek Subdivision
Listing and Financial Details
- Assessor Parcel Number 100624002011022000
Map
Home Values in the Area
Average Home Value in this Area
Tax History
| Year | Tax Paid | Tax Assessment Tax Assessment Total Assessment is a certain percentage of the fair market value that is determined by local assessors to be the total taxable value of land and additions on the property. | Land | Improvement |
|---|---|---|---|---|
| 2024 | $1,546 | $24,810 | -- | -- |
| 2023 | $1,546 | $24,810 | $0 | $0 |
| 2022 | $1,430 | $22,910 | $0 | $0 |
| 2021 | $1,430 | $22,910 | $0 | $0 |
| 2020 | $1,380 | $21,090 | $0 | $0 |
| 2019 | $1,380 | $21,090 | $0 | $0 |
| 2018 | $1,285 | $21,090 | $0 | $0 |
| 2017 | $1,285 | $21,090 | $0 | $0 |
| 2016 | $1,265 | $21,090 | $0 | $0 |
| 2015 | $1,267 | $21,090 | $21,090 | $0 |
| 2014 | $1,239 | $21,130 | $0 | $0 |
| 2013 | $13 | $20,710 | $0 | $0 |
| 2011 | $13 | $43,400 | $0 | $0 |
Property History
| Date | Event | Price | List to Sale | Price per Sq Ft | Prior Sale |
|---|---|---|---|---|---|
| 12/07/2025 12/07/25 | For Sale | $269,999 | +50.1% | $150 / Sq Ft | |
| 07/09/2020 07/09/20 | Sold | -- | -- | -- | View Prior Sale |
| 05/23/2020 05/23/20 | Pending | -- | -- | -- | |
| 05/22/2020 05/22/20 | For Sale | $179,900 | -- | $103 / Sq Ft |
Purchase History
| Date | Type | Sale Price | Title Company |
|---|---|---|---|
| Warranty Deed | -- | Great Amer Ttl All Branches | |
| Warranty Deed | -- | Choice Escrow & Land Ttl Llc | |
| Warranty Deed | -- | None Available | |
| Warranty Deed | -- | None Available |
Mortgage History
| Date | Status | Loan Amount | Loan Type |
|---|---|---|---|
| Open | $265,500 | New Conventional | |
| Closed | $186,868 | New Conventional | |
| Previous Owner | $127,546 | FHA |
Source: Southern Missouri Regional MLS
MLS Number: 60311321
APN: 10-0.6-24-002-011-022.000
- 138 W Silver Oak St
- 117 W Trail Point Dr
- 000 Croley Blvd Unit Lots 12,13, 14
- 103 Horseshoe Ave
- 104 Willow Ln
- 209 Shady Acres Cir
- 000 Old Riverdale Rd
- 204 Gate Ln
- 609 W Arbor Glenn Dr
- 621 W Arbor Glenn Dr
- 000 Citydel Rd W
- 427 S Main St
- 916 S Pindall Ln
- 111 Daleview Cir
- 955 S Silverwood Ln
- 915 S Silverwood Ln
- 911 S Silverwood Ln
- 919 S Silverwood Ln
- 965 S Silverwood Ln
- 959 S Silverwood Ln
- 317 S Market St
- 829 S Parkside Cir
- 428 W White Ash Rd
- 656 E Spring Valley Cir
- 112 N Peach Brook
- 1309 W Eaglewood Dr
- 120 N Peach Brook
- 106 E Greenbriar Dr
- 226-236 W Tracker Rd
- 1012-1014 N 26th St
- 2145 W Bingham St
- 2011 W Bingham St
- 2349 N 20th St
- 528 N Mary Lynn Ln
- 4800 N 22nd St
- 2390 W Spring Dr
- 5551 N Graze St
- 5553 N Graze St
- 5910 N 23rd St
- 2252 W Twin Acres Ct







