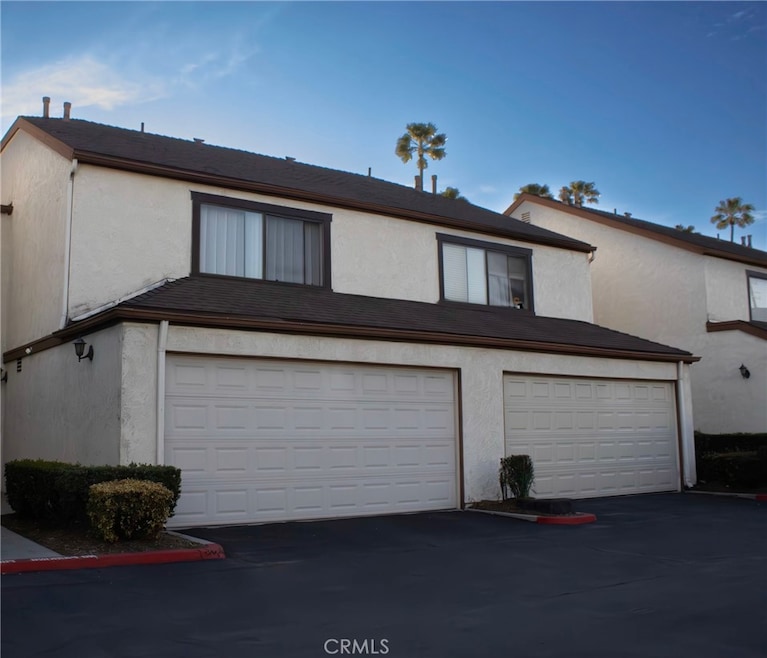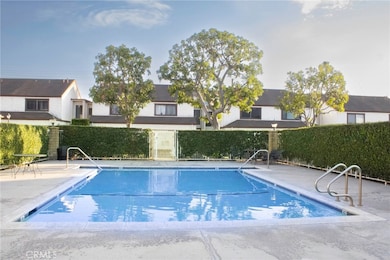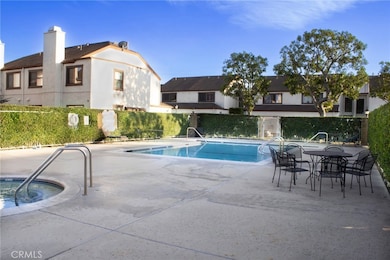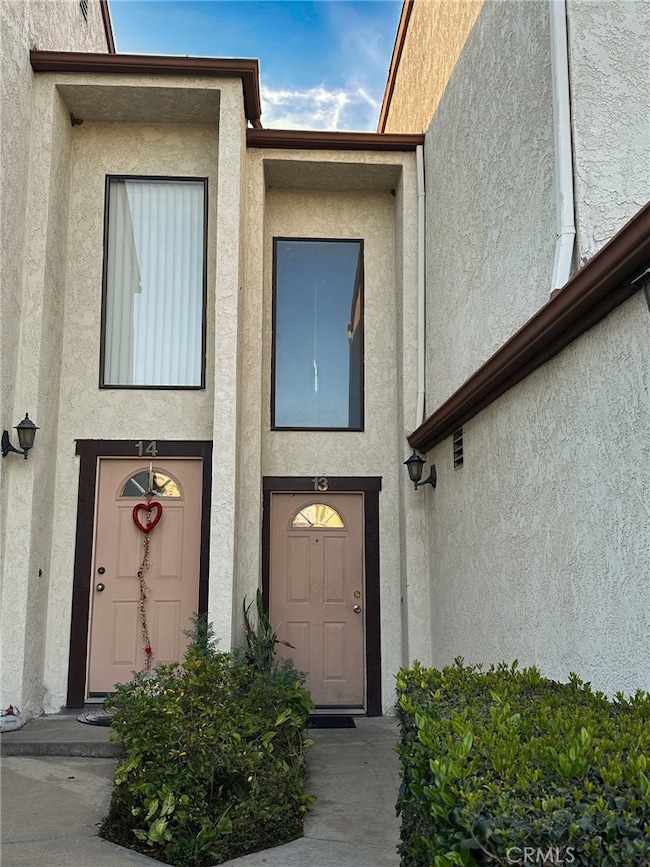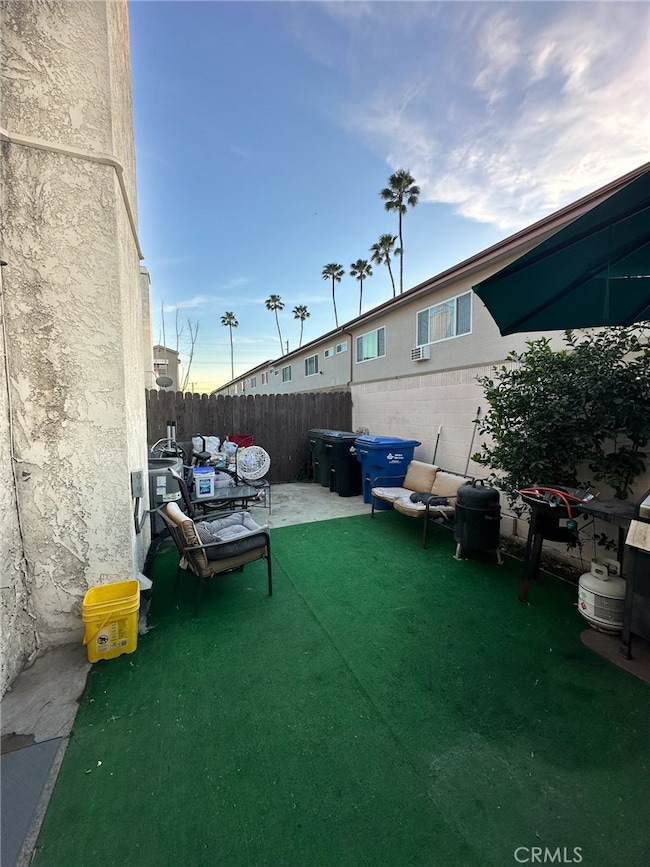821 S Cerritos Ave Azusa, CA 91702
South Azusa NeighborhoodEstimated payment $3,754/month
Highlights
- Spa
- Mountain View
- Enclosed Patio or Porch
- 2.03 Acre Lot
- Property is near public transit
- 2 Car Attached Garage
About This Home
Welcome to 821 S Cerritos Ave #13, the opportunity you’ve been waiting for in the heart of Azusa!
Step into a bright, inviting home that delivers comfort, convenience, and incredible value all in one. This spacious condo offers an open living area perfect for entertaining, a well-designed kitchen with plenty of storage, and generously sized bedrooms that make relaxation effortless. The community is clean, well-maintained, and offers easy parking plus a peaceful neighborhood feel. Located minutes from shopping, restaurants, Azusa Pacific University, parks, and major freeways, this home puts everything you need right at your fingertips. Perfect for first-time buyers, downsizers, or investors looking for strong rental potential—this is a move you don’t want to miss. Homes at this price and location don’t last. Act fast!
Listing Agent
ROA California Inc. Brokerage Phone: 323-915-3996 License #01798867 Listed on: 12/01/2025
Townhouse Details
Home Type
- Townhome
Est. Annual Taxes
- $4,704
Year Built
- Built in 1981
HOA Fees
- $352 Monthly HOA Fees
Parking
- 2 Car Attached Garage
- Parking Available
- Assigned Parking
Home Design
- Entry on the 1st floor
- Cosmetic Repairs Needed
- Stucco
Interior Spaces
- 1,277 Sq Ft Home
- 2-Story Property
- Ceiling Fan
- Gas Fireplace
- Living Room with Fireplace
- Combination Dining and Living Room
- Carpet
- Mountain Views
Kitchen
- Eat-In Kitchen
- Breakfast Bar
- Gas Oven
- Dishwasher
- Formica Countertops
- Built-In Trash or Recycling Cabinet
Bedrooms and Bathrooms
- 3 Bedrooms
- All Upper Level Bedrooms
- 3 Full Bathrooms
- Bathtub
Laundry
- Laundry Room
- Laundry in Garage
Home Security
Outdoor Features
- Spa
- Enclosed Patio or Porch
- Exterior Lighting
Utilities
- Central Heating and Cooling System
- Standard Electricity
- Septic Type Unknown
Additional Features
- 1 Common Wall
- Property is near public transit
Listing and Financial Details
- Tax Lot 1
- Tax Tract Number 37692
- Assessor Parcel Number 8621008138
- $395 per year additional tax assessments
- Seller Considering Concessions
Community Details
Overview
- 30 Units
- Stone Wood Association
- Stonewood HOA
Recreation
- Community Pool
- Community Spa
Security
- Resident Manager or Management On Site
- Carbon Monoxide Detectors
- Fire and Smoke Detector
Map
Home Values in the Area
Average Home Value in this Area
Tax History
| Year | Tax Paid | Tax Assessment Tax Assessment Total Assessment is a certain percentage of the fair market value that is determined by local assessors to be the total taxable value of land and additions on the property. | Land | Improvement |
|---|---|---|---|---|
| 2025 | $4,704 | $372,563 | $149,986 | $222,577 |
| 2024 | $4,704 | $365,259 | $147,046 | $218,213 |
| 2023 | $4,484 | $358,098 | $144,163 | $213,935 |
| 2022 | $4,428 | $351,078 | $141,337 | $209,741 |
| 2021 | $4,315 | $344,195 | $138,566 | $205,629 |
| 2019 | $4,173 | $333,988 | $134,457 | $199,531 |
| 2018 | $4,004 | $327,440 | $131,821 | $195,619 |
| 2016 | $3,857 | $314,727 | $126,703 | $188,024 |
| 2015 | $3,070 | $244,794 | $122,397 | $122,397 |
| 2014 | $2,366 | $192,806 | $57,840 | $134,966 |
Property History
| Date | Event | Price | List to Sale | Price per Sq Ft | Prior Sale |
|---|---|---|---|---|---|
| 12/01/2025 12/01/25 | For Sale | $574,000 | -3.7% | $449 / Sq Ft | |
| 08/02/2023 08/02/23 | Sold | $596,000 | 0.0% | $467 / Sq Ft | View Prior Sale |
| 06/27/2023 06/27/23 | Off Market | $596,000 | -- | -- | |
| 06/26/2023 06/26/23 | Pending | -- | -- | -- | |
| 06/21/2023 06/21/23 | For Sale | $549,000 | -- | $430 / Sq Ft |
Purchase History
| Date | Type | Sale Price | Title Company |
|---|---|---|---|
| Grant Deed | $310,000 | Title 365 | |
| Trustee Deed | $240,000 | None Available | |
| Interfamily Deed Transfer | -- | None Available | |
| Interfamily Deed Transfer | -- | United Title Company | |
| Grant Deed | $115,000 | United Title Company |
Mortgage History
| Date | Status | Loan Amount | Loan Type |
|---|---|---|---|
| Open | $304,385 | FHA | |
| Previous Owner | $111,501 | FHA |
Source: California Regional Multiple Listing Service (CRMLS)
MLS Number: DW25268287
APN: 8621-008-138
- 495 Andrew Dr Unit G
- 479 Marc Place Unit C
- 1288 N O Malley Ave
- 1357 N Aldenville Ave
- 217 W Alcross St
- 218 W Alcross St
- 18018 E Ghent St
- 707 S Azusa Ave Unit B
- 777 S Citrus Ave Unit 119
- 18042 E Tudor St
- 804 W Grondahl St Unit D
- 815 W Grondahl St Unit E
- 555 S Azusa Ave Unit 4
- 717 S Azusa Ave Unit C
- 18565 E Gallarno Dr
- 691 Sally Lee Ave
- 18312 E Nearfield St
- 5721 N Rockvale Ave
- 1380 N Citrus Ave Unit D-10
- 1380 N Citrus Ave Unit G5
- 565 E Arrow Hwy
- 479 Marc Place Unit E
- 218 W Gragmont St
- 855 S Citrus Ave
- 1160 N Conwell Ave
- 713 S Azusa Ave Unit C
- 713 S Azusa Ave Unit D
- 1408 N Citrus Ave
- 18537 E Arrow Hwy
- 777 W Covina Blvd
- 18408 E Covina Blvd
- 1131 Tangerine Dr
- 1104 Cardinal Way
- 573 E Stephanie Dr
- 211 N Pasadena Ave
- 216 N Dalton Ave Unit 218
- 515 N Armel Dr
- 274 N Dominguez Place Unit A
- 236 N San Gabriel Ave Unit 16
- 385 Ruby Red Dr
