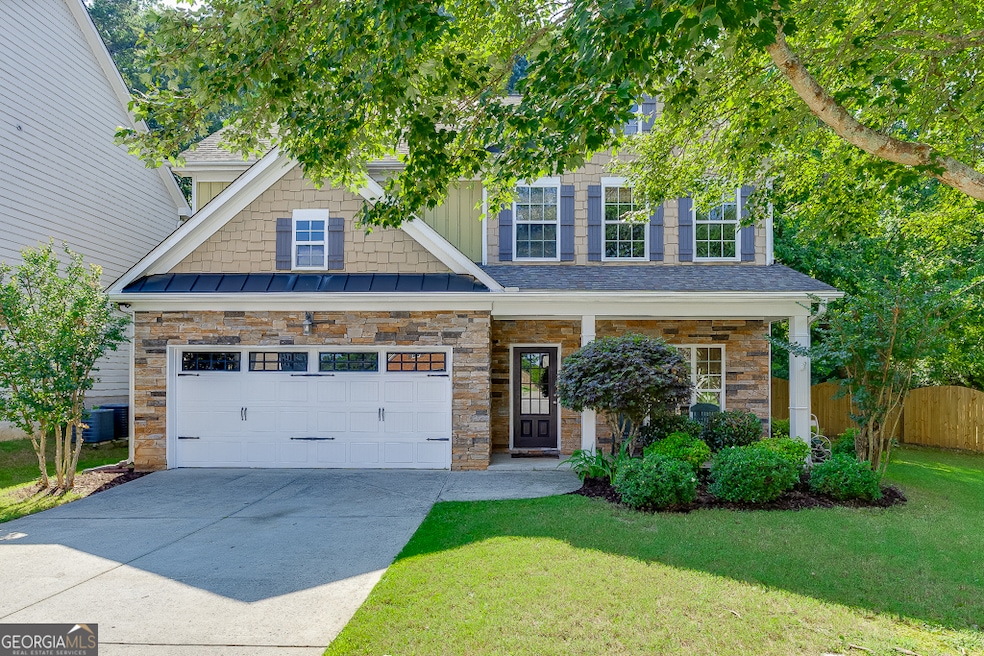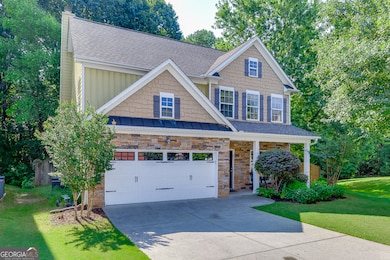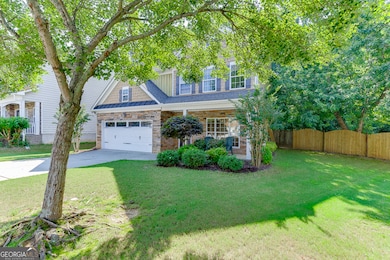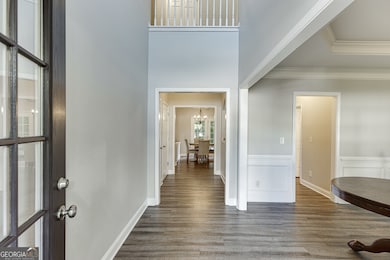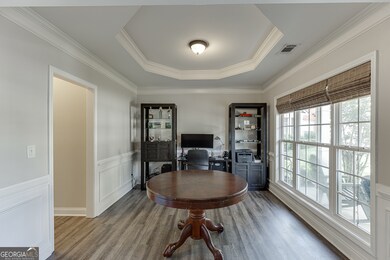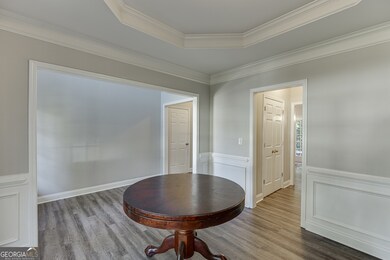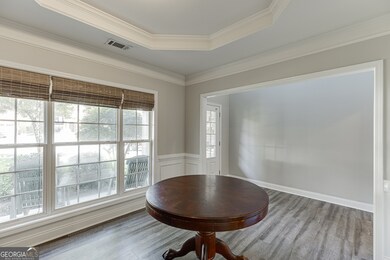821 Sapphire Ln Sugar Hill, GA 30518
Estimated payment $2,865/month
Highlights
- Deck
- Private Lot
- Traditional Architecture
- White Oak Elementary School Rated A
- Wooded Lot
- Wood Flooring
About This Home
Welcome to this beautifully maintained 4-bedroom, 2.5-bath traditional home located in the desirable Barrington Estates community in Sugar Hill. Step inside to a welcoming 2-story foyer, formal dining room, and an open-concept kitchen with stainless steel appliances that overlooks the spacious family room filled with natural light. The home has been newly painted throughout, offering a fresh and move-in-ready feel. Upstairs, the oversized primary suite features a tray ceiling, large walk-in closet, and spa-like bath with soaking tub and separate shower. Three additional bedrooms, a full bath, and a convenient upstairs laundry room complete the second level. Outside, enjoy a fenced-in backyard, covered front porch, and direct rear access to a scenic community park with hiking trails and ball fields. Located in a swim/tennis community close to Lake Lanier, Chattahoochee River recreation, and just 15 minutes from the Mall of Georgia, this home blends comfort, convenience, and lifestyle in one perfect package.
Listing Agent
PEND Realty, LLC Brokerage Phone: (678) 300-5910 License #367670 Listed on: 08/26/2025
Home Details
Home Type
- Single Family
Est. Annual Taxes
- $5,481
Year Built
- Built in 2005
Lot Details
- 8,276 Sq Ft Lot
- Cul-De-Sac
- Back Yard Fenced
- Private Lot
- Level Lot
- Wooded Lot
HOA Fees
- $44 Monthly HOA Fees
Home Design
- Traditional Architecture
- Slab Foundation
- Composition Roof
- Stone Siding
- Stone
Interior Spaces
- 2-Story Property
- Tray Ceiling
- Ceiling Fan
- Fireplace With Gas Starter
- Two Story Entrance Foyer
- Family Room with Fireplace
- Living Room with Fireplace
- Formal Dining Room
- Pull Down Stairs to Attic
- Fire and Smoke Detector
Kitchen
- Breakfast Area or Nook
- Breakfast Bar
- Microwave
- Dishwasher
- Kitchen Island
- Disposal
Flooring
- Wood
- Carpet
Bedrooms and Bathrooms
- 4 Bedrooms
- Walk-In Closet
- Double Vanity
- Soaking Tub
- Separate Shower
Laundry
- Laundry Room
- Laundry in Hall
- Laundry on upper level
Parking
- 2 Car Garage
- Parking Accessed On Kitchen Level
Outdoor Features
- Deck
- Patio
- Porch
Location
- Property is near schools
- Property is near shops
Schools
- White Oak Elementary School
- Lanier Middle School
- Lanier High School
Utilities
- Forced Air Heating and Cooling System
- Heating System Uses Natural Gas
- Underground Utilities
- Phone Available
Community Details
Overview
- Association fees include swimming, tennis
- Barrington Estates Subdivision
Recreation
- Tennis Courts
- Community Playground
- Community Pool
- Park
Map
Home Values in the Area
Average Home Value in this Area
Tax History
| Year | Tax Paid | Tax Assessment Tax Assessment Total Assessment is a certain percentage of the fair market value that is determined by local assessors to be the total taxable value of land and additions on the property. | Land | Improvement |
|---|---|---|---|---|
| 2025 | $642 | $173,000 | $40,000 | $133,000 |
| 2024 | $5,481 | $157,040 | $38,000 | $119,040 |
| 2023 | $5,481 | $155,600 | $38,000 | $117,600 |
| 2022 | $4,442 | $126,920 | $28,000 | $98,920 |
| 2021 | $3,600 | $100,840 | $23,200 | $77,640 |
| 2020 | $3,733 | $93,000 | $20,000 | $73,000 |
| 2019 | $0 | $93,000 | $20,000 | $73,000 |
| 2018 | $3,369 | $86,560 | $20,000 | $66,560 |
| 2016 | $2,950 | $75,760 | $16,800 | $58,960 |
| 2015 | $2,995 | $76,040 | $16,800 | $59,240 |
| 2014 | -- | $72,920 | $16,800 | $56,120 |
Property History
| Date | Event | Price | List to Sale | Price per Sq Ft | Prior Sale |
|---|---|---|---|---|---|
| 11/03/2025 11/03/25 | Price Changed | $449,000 | -2.4% | -- | |
| 08/26/2025 08/26/25 | For Sale | $459,999 | +75.2% | -- | |
| 12/13/2019 12/13/19 | Sold | $262,500 | -0.9% | $120 / Sq Ft | View Prior Sale |
| 11/14/2019 11/14/19 | Pending | -- | -- | -- | |
| 11/11/2019 11/11/19 | For Sale | $265,000 | +10.9% | $121 / Sq Ft | |
| 01/31/2018 01/31/18 | Sold | $239,000 | -2.4% | $109 / Sq Ft | View Prior Sale |
| 01/04/2018 01/04/18 | Pending | -- | -- | -- | |
| 01/02/2018 01/02/18 | Price Changed | $245,000 | 0.0% | $112 / Sq Ft | |
| 01/02/2018 01/02/18 | For Sale | $245,000 | -2.0% | $112 / Sq Ft | |
| 12/28/2017 12/28/17 | Pending | -- | -- | -- | |
| 12/13/2017 12/13/17 | For Sale | $250,000 | +100.0% | $114 / Sq Ft | |
| 04/27/2012 04/27/12 | Sold | $125,000 | -40.5% | $57 / Sq Ft | View Prior Sale |
| 03/28/2012 03/28/12 | Pending | -- | -- | -- | |
| 08/23/2010 08/23/10 | For Sale | $210,000 | -- | $96 / Sq Ft |
Purchase History
| Date | Type | Sale Price | Title Company |
|---|---|---|---|
| Warranty Deed | $262,500 | -- | |
| Warranty Deed | $239,000 | -- | |
| Warranty Deed | -- | -- | |
| Warranty Deed | -- | -- | |
| Warranty Deed | $125,000 | -- |
Mortgage History
| Date | Status | Loan Amount | Loan Type |
|---|---|---|---|
| Open | $210,000 | New Conventional | |
| Previous Owner | $176,000 | New Conventional | |
| Previous Owner | $150,000 | Commercial | |
| Previous Owner | $121,831 | FHA |
Source: Georgia MLS
MLS Number: 10591486
APN: 7-348-092
- 6223 Sapphire Ct
- 890 Sapphire Ln
- 6458 Pierless Ave NE
- 6377 Barker Station Walk NE
- 6385 Grand Magnolia Dr
- 6417 Barker Station Walk
- 6737 Barker Station Walk
- 6858 Pierless Ave
- 6301 Pierless Ave
- 6897 Barker Station Walk
- 778 Austin Creek Dr
- 6108 Pierless Ave
- 6330 Weller Trail
- 598 Austin Creek Dr
- 6479 Mobilis Ct
- 6066 Barker Landing NE Unit ID1254400P
- 6046 Barker Landing NE Unit ID1254396P
- 6036 Barker Landing NE Unit ID1254415P
- 5986 Trail Hikes Dr Unit ID1254386P
- 6009 Mock Ives Ct NE Unit ID1341828P
- 738 Austin Creek Dr
- 5868 Valine Way
- 800 Johnson Mill Terrace
- 1243 Sparkling Cove Dr
- 1093 Sparkling Cove Dr
- 1175 Riverside Trace
- 888 Saddlebred Way
- 1201 Bavarian Wood Close
- 5495 Sugar Crossing Dr
- 1030 Sycamore Summit
- 330 La Perla Dr
- 5435 Silk Oak Way
- 6180 Misty Hill Ln
- 1030 J Dorothy Place
- 1081 Shelby Lynn Ct
