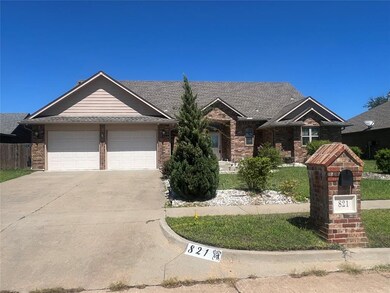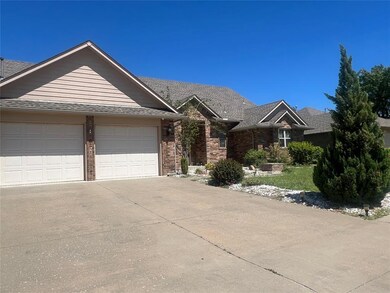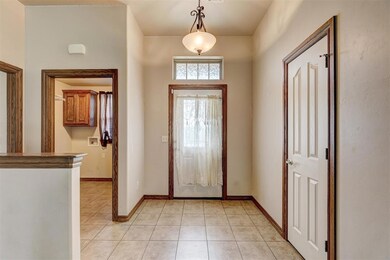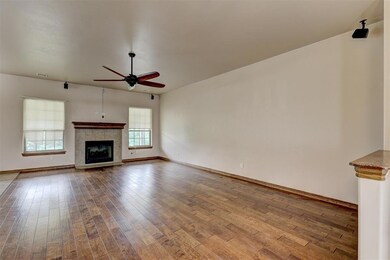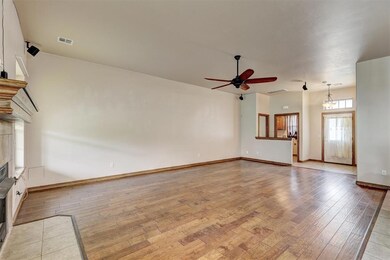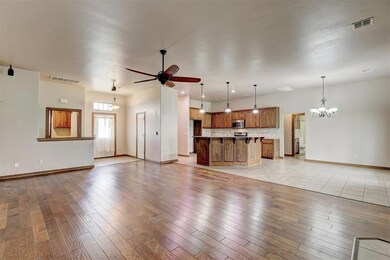
Highlights
- Traditional Architecture
- Covered patio or porch
- Interior Lot
- Highland East Junior High School Rated A-
- 2 Car Attached Garage
- 1-Story Property
About This Home
As of October 2024PRICE IMPROVEMENT. This 1996 sq ft, 3 bed 2.5 bath home was custom built and is an actual open concept floor plan. The primary bedroom has two separate closets, a large tub for soaking, a separate shower, and a linen closet. Secondary rooms are spacious with good closet space. The kitchen has generous granite counter space and storage, including a pantry and utility closet. The full house-length covered back patio is perfect for entertaining. There is a Full-yard sprinkler system, an inground storm shelter with electricity, WIFI, and a large storage shed. This property is move-in ready!
Home Details
Home Type
- Single Family
Est. Annual Taxes
- $3,979
Year Built
- Built in 2013
Lot Details
- 8,276 Sq Ft Lot
- South Facing Home
- Wood Fence
- Interior Lot
Parking
- 2 Car Attached Garage
Home Design
- Traditional Architecture
- Slab Foundation
- Brick Frame
- Composition Roof
Interior Spaces
- 1,996 Sq Ft Home
- 1-Story Property
- Gas Log Fireplace
Bedrooms and Bathrooms
- 3 Bedrooms
Outdoor Features
- Covered patio or porch
- Outbuilding
Schools
- Apple Creek Elementary School
- Highland East JHS Middle School
- Moore High School
Utilities
- Central Heating and Cooling System
Listing and Financial Details
- Legal Lot and Block 023 / 015
Ownership History
Purchase Details
Home Financials for this Owner
Home Financials are based on the most recent Mortgage that was taken out on this home.Purchase Details
Home Financials for this Owner
Home Financials are based on the most recent Mortgage that was taken out on this home.Purchase Details
Home Financials for this Owner
Home Financials are based on the most recent Mortgage that was taken out on this home.Purchase Details
Purchase Details
Home Financials for this Owner
Home Financials are based on the most recent Mortgage that was taken out on this home.Purchase Details
Home Financials for this Owner
Home Financials are based on the most recent Mortgage that was taken out on this home.Purchase Details
Purchase Details
Home Financials for this Owner
Home Financials are based on the most recent Mortgage that was taken out on this home.Similar Homes in Moore, OK
Home Values in the Area
Average Home Value in this Area
Purchase History
| Date | Type | Sale Price | Title Company |
|---|---|---|---|
| Warranty Deed | $275,000 | Legacy Title Of Oklahoma | |
| Warranty Deed | $276,500 | First American Title | |
| Quit Claim Deed | -- | First American Title | |
| Warranty Deed | $276,500 | First American Title | |
| Quit Claim Deed | -- | First American Title | |
| Interfamily Deed Transfer | -- | None Available | |
| Warranty Deed | $215,000 | American Eagle Title Group | |
| Interfamily Deed Transfer | -- | Nations Title Of Okc | |
| Interfamily Deed Transfer | -- | None Available | |
| Interfamily Deed Transfer | -- | Nations Title |
Mortgage History
| Date | Status | Loan Amount | Loan Type |
|---|---|---|---|
| Previous Owner | $286,454 | VA | |
| Previous Owner | $193,500 | New Conventional | |
| Previous Owner | $89,000 | New Conventional | |
| Previous Owner | $94,250 | Stand Alone Refi Refinance Of Original Loan | |
| Previous Owner | $10,000 | Credit Line Revolving |
Property History
| Date | Event | Price | Change | Sq Ft Price |
|---|---|---|---|---|
| 10/17/2024 10/17/24 | Sold | $275,000 | -1.8% | $138 / Sq Ft |
| 10/07/2024 10/07/24 | Pending | -- | -- | -- |
| 09/17/2024 09/17/24 | Price Changed | $280,000 | -3.1% | $140 / Sq Ft |
| 08/28/2024 08/28/24 | For Sale | $289,000 | +4.5% | $145 / Sq Ft |
| 02/15/2022 02/15/22 | Sold | $276,500 | -3.0% | $139 / Sq Ft |
| 12/23/2021 12/23/21 | Pending | -- | -- | -- |
| 12/17/2021 12/17/21 | Price Changed | $285,000 | -5.0% | $143 / Sq Ft |
| 12/14/2021 12/14/21 | For Sale | $299,900 | +39.5% | $150 / Sq Ft |
| 10/26/2018 10/26/18 | Sold | $215,000 | -6.5% | $108 / Sq Ft |
| 09/29/2018 09/29/18 | Pending | -- | -- | -- |
| 08/21/2018 08/21/18 | For Sale | $230,000 | -- | $115 / Sq Ft |
Tax History Compared to Growth
Tax History
| Year | Tax Paid | Tax Assessment Tax Assessment Total Assessment is a certain percentage of the fair market value that is determined by local assessors to be the total taxable value of land and additions on the property. | Land | Improvement |
|---|---|---|---|---|
| 2024 | $3,979 | $32,800 | $4,057 | $28,743 |
| 2023 | $3,808 | $31,239 | $3,780 | $27,459 |
| 2022 | $2,918 | $24,588 | $3,249 | $21,339 |
| 2021 | $2,843 | $23,872 | $2,160 | $21,712 |
| 2020 | $2,843 | $23,872 | $2,160 | $21,712 |
| 2019 | $2,896 | $23,872 | $2,160 | $21,712 |
| 2018 | $2,618 | $21,666 | $2,160 | $19,506 |
| 2017 | $2,632 | $21,666 | $0 | $0 |
| 2016 | $2,576 | $21,089 | $2,102 | $18,987 |
| 2015 | $2,259 | $20,475 | $2,041 | $18,434 |
| 2014 | $2,242 | $19,879 | $1,200 | $18,679 |
Agents Affiliated with this Home
-
Lisa Dennison-Casper

Seller's Agent in 2024
Lisa Dennison-Casper
Whittington Realty
(405) 397-9606
13 in this area
55 Total Sales
-
Sean Darling

Buyer's Agent in 2024
Sean Darling
Bailee & Co. Real Estate
(580) 370-9023
3 in this area
82 Total Sales
-
Teddi Clanton

Seller's Agent in 2022
Teddi Clanton
TAC Real Estate Services
(405) 990-2550
4 in this area
60 Total Sales
-
Jennye Wilsey

Seller's Agent in 2018
Jennye Wilsey
ERA Courtyard Real Estate
(405) 204-0075
2 in this area
108 Total Sales
-
J
Buyer's Agent in 2018
Jeni White
Redfin
(405) 464-5806
Map
Source: MLSOK
MLS Number: 1132569
APN: R0009395
- 613 S Avery St
- 2097 S Eastern Ave
- 329 SE 6th St
- 316 SE 6th St
- 408 S Silver Leaf Dr
- 624 Stoneridge Dr
- 321 Madison Place Dr
- 1208 Blue Ridge Ln
- 1225 Clover Rd
- 1101 S English St
- 817 Glenwood Dr
- 308 S Patterson Dr
- 828 SE 14th St
- 1105 Golden Leaf Dr
- 201 S Patterson Dr
- 708 Cross Timbers Dr
- 1232 Glenwood Dr
- 1413 SE 10th St
- 124 S Morgan Dr
- 205 N English Dr

