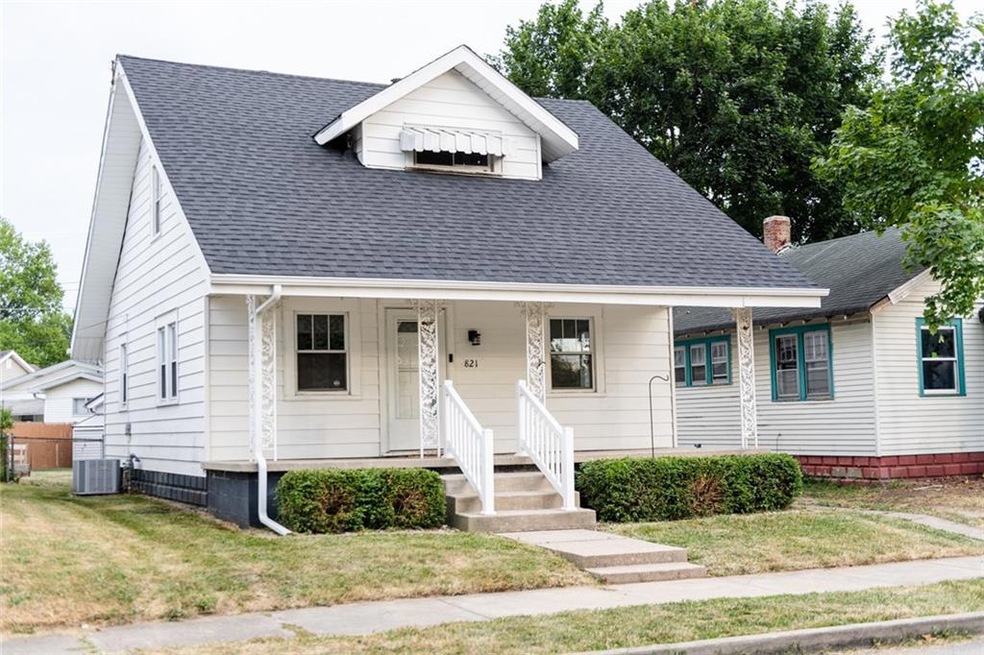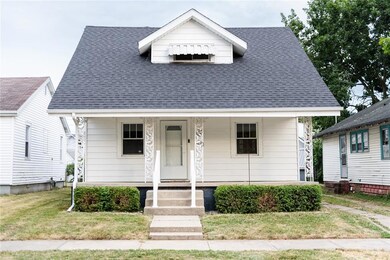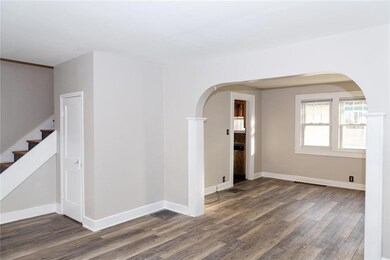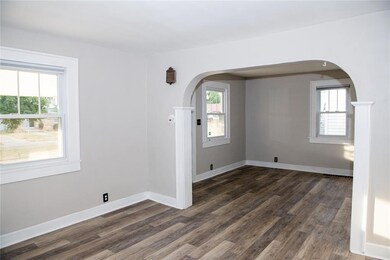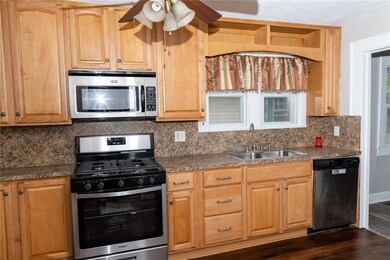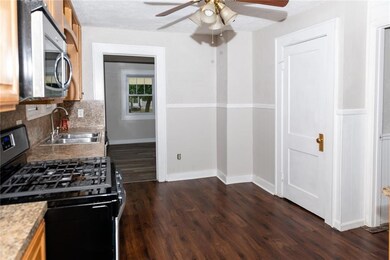
821 Washington Blvd Anderson, IN 46016
Highlights
- Colonial Architecture
- Covered patio or porch
- Woodwork
- Wood Flooring
- 1 Car Detached Garage
- Forced Air Heating and Cooling System
About This Home
As of August 2022An updated colonial home with a 3 bedrooms, 1.5 baths, with new kitchen flooring, and a newly finished basement allows for plenty of space for entertaining. This home features newer appliances including refrigerator, microwave, dishwasher, a brand new gas oven range, washer, and dryer. The private, fenced-in back yard provides a nice secluded sanctuary. The roof and A/C have been recently replaced (within the last 4 years). Make this your next home!
Last Agent to Sell the Property
Derrick Spires
Carpenter, REALTORS® Listed on: 07/08/2022
Last Buyer's Agent
Denis O'Brien
Keller Williams Indy Metro S

Home Details
Home Type
- Single Family
Est. Annual Taxes
- $1,030
Year Built
- Built in 1923
Lot Details
- 4,356 Sq Ft Lot
- Partially Fenced Property
Parking
- 1 Car Detached Garage
- Driveway
Home Design
- Colonial Architecture
- Block Foundation
- Aluminum Siding
Interior Spaces
- 1.5-Story Property
- Woodwork
- Vinyl Clad Windows
- Combination Dining and Living Room
- Attic Access Panel
- Fire and Smoke Detector
Kitchen
- Gas Oven
- Gas Cooktop
- Built-In Microwave
- Dishwasher
- Disposal
Flooring
- Wood
- Luxury Vinyl Plank Tile
Bedrooms and Bathrooms
- 3 Bedrooms
Laundry
- Dryer
- Washer
Finished Basement
- Basement Fills Entire Space Under The House
- Sump Pump
Outdoor Features
- Covered patio or porch
Utilities
- Forced Air Heating and Cooling System
- Heating System Uses Gas
- Gas Water Heater
- High Speed Internet
Community Details
- Colonial Subdivision
Listing and Financial Details
- Assessor Parcel Number 481219202010000003
Ownership History
Purchase Details
Home Financials for this Owner
Home Financials are based on the most recent Mortgage that was taken out on this home.Purchase Details
Purchase Details
Home Financials for this Owner
Home Financials are based on the most recent Mortgage that was taken out on this home.Similar Homes in Anderson, IN
Home Values in the Area
Average Home Value in this Area
Purchase History
| Date | Type | Sale Price | Title Company |
|---|---|---|---|
| Warranty Deed | $114,900 | Drake Andrew R | |
| Warranty Deed | -- | Drake Andrew R | |
| Warranty Deed | -- | -- |
Mortgage History
| Date | Status | Loan Amount | Loan Type |
|---|---|---|---|
| Open | $6,894 | New Conventional | |
| Open | $112,818 | FHA | |
| Closed | $112,818 | New Conventional | |
| Closed | $6,894 | New Conventional | |
| Previous Owner | $39,900 | New Conventional | |
| Previous Owner | $44,600 | New Conventional |
Property History
| Date | Event | Price | Change | Sq Ft Price |
|---|---|---|---|---|
| 08/26/2022 08/26/22 | Sold | $114,900 | 0.0% | $64 / Sq Ft |
| 07/29/2022 07/29/22 | Pending | -- | -- | -- |
| 07/18/2022 07/18/22 | Price Changed | $114,900 | -8.0% | $64 / Sq Ft |
| 07/08/2022 07/08/22 | For Sale | $124,900 | +155.4% | $70 / Sq Ft |
| 09/26/2013 09/26/13 | Sold | $48,900 | 0.0% | $34 / Sq Ft |
| 08/09/2013 08/09/13 | Pending | -- | -- | -- |
| 07/12/2013 07/12/13 | For Sale | $48,900 | -- | $34 / Sq Ft |
Tax History Compared to Growth
Tax History
| Year | Tax Paid | Tax Assessment Tax Assessment Total Assessment is a certain percentage of the fair market value that is determined by local assessors to be the total taxable value of land and additions on the property. | Land | Improvement |
|---|---|---|---|---|
| 2024 | $1,096 | $102,100 | $7,500 | $94,600 |
| 2023 | $578 | $54,700 | $7,100 | $47,600 |
| 2022 | $520 | $55,000 | $6,900 | $48,100 |
| 2021 | $514 | $48,300 | $6,900 | $41,400 |
| 2020 | $507 | $47,500 | $6,600 | $40,900 |
| 2019 | $495 | $46,300 | $6,600 | $39,700 |
| 2018 | $461 | $42,700 | $6,600 | $36,100 |
| 2017 | $424 | $42,400 | $6,600 | $35,800 |
| 2016 | $460 | $46,000 | $6,600 | $39,400 |
| 2014 | $455 | $45,500 | $6,600 | $38,900 |
| 2013 | $455 | $41,500 | $6,600 | $34,900 |
Agents Affiliated with this Home
-
D
Seller's Agent in 2022
Derrick Spires
Carpenter, REALTORS®
-
D
Buyer's Agent in 2022
Denis O'Brien
Keller Williams Indy Metro S
-
S
Buyer Co-Listing Agent in 2022
Stephanie Fields
Keller Williams Indy Metro S
-
T
Seller's Agent in 2013
Tracy Craig
Map
Source: MIBOR Broker Listing Cooperative®
MLS Number: 21868019
APN: 48-12-19-202-010.000-003
- 2806 Jefferson St
- 1020 E 30th St
- 908 E 32nd St
- 621 E 31st St
- 615 E 31st St
- 1203 E 27th St
- 3127 E Lynn St
- 3004 Pearl St
- 2400 Walnut St
- 3302 Columbus Ave
- 2515 Pearl St
- 2310 Noble St
- 2215 Noble St
- 3209 Forest Terrace
- 2420 Fletcher St
- 2639 Central Ave
- 2209 Noble St
- 2215 Saint Charles St
- 2924 Main St
- 2503 Central Ave
