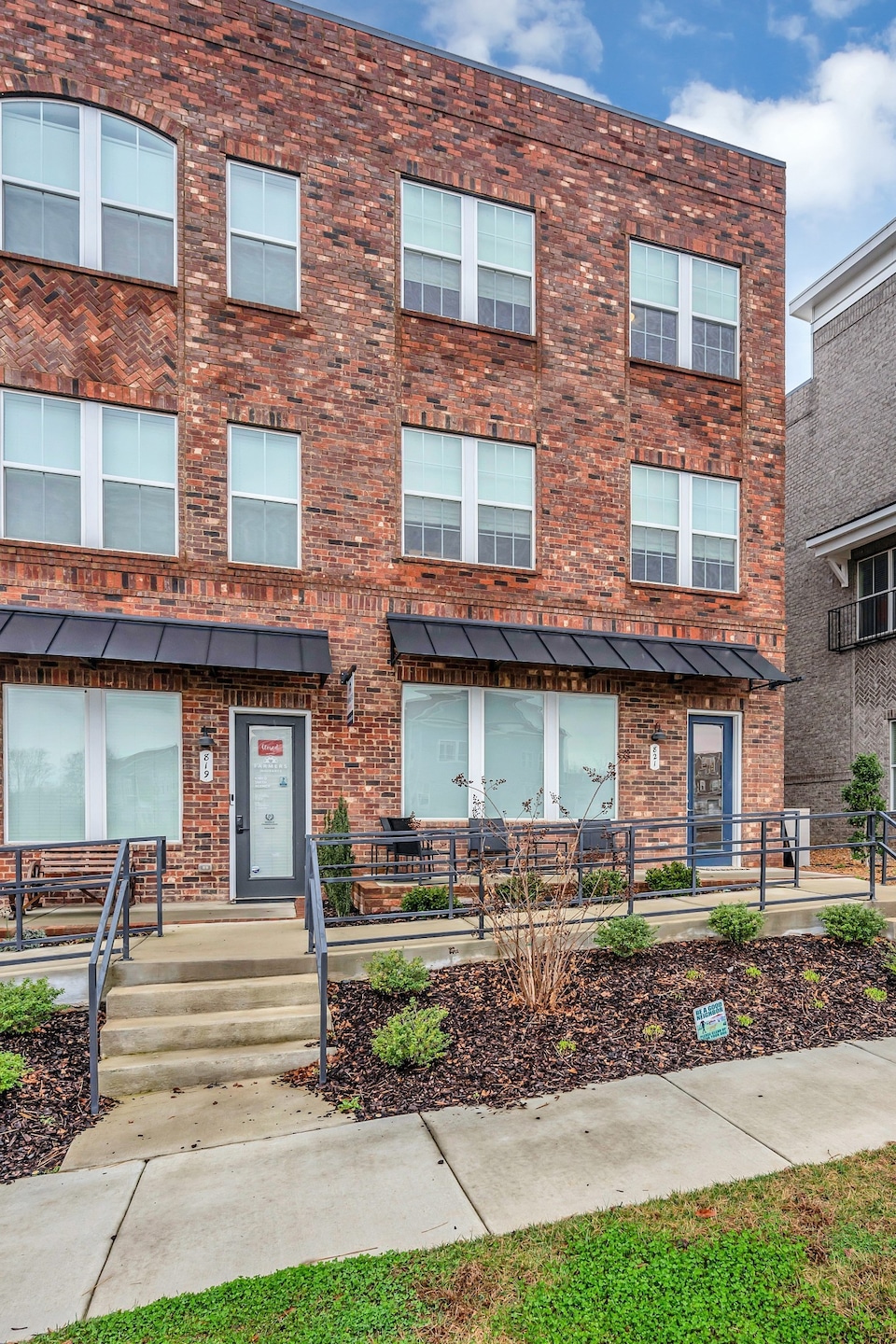
821 Westcott Ln Antioch, TN 37013
Oak Highlands NeighborhoodEstimated payment $4,145/month
Highlights
- Deck
- End Unit
- Cooling Available
- Traditional Architecture
- 2 Car Attached Garage
- Tile Flooring
About This Home
Stunning Live & Work Space in a Thriving Location -Step into a beautifully remodeled space designed to inspire and elevate any business venture! Whether you dream of opening a charming coffee shop, a stylish office, or a creative studio, this versatile property is ready for you.Key Features-Exquisite White Oak Remodel – A $15,400 transformation featuring timeless elegance and durability-Premium Window Treatments – Custom-fitted blinds from 3-Day Blinds with a lifetime warranty ($8,500 value)-High-End Appliances Included – A modern fridge, washer, and dryer ($4,000 value) for added convenience-Prime Location – Nestled in a rapidly growing and developing area near Nolensville, offering great foot traffic and future growth potential. This live-work gem provides the perfect balance between comfort and functionality, making it an incredible investment for entrepreneurs and professionals alike. Don’t miss the opportunity to claim this exceptional space as your own! Schedule a Tour Today!
Listing Agent
Hive Nashville LLC Brokerage Phone: 6154800063 License #322322 Listed on: 08/11/2025
Townhouse Details
Home Type
- Townhome
Est. Annual Taxes
- $3,666
Year Built
- Built in 2022
Lot Details
- 871 Sq Ft Lot
- End Unit
HOA Fees
- $280 Monthly HOA Fees
Parking
- 2 Car Attached Garage
Home Design
- Traditional Architecture
- Brick Exterior Construction
Interior Spaces
- 2,340 Sq Ft Home
- Property has 3 Levels
Kitchen
- Oven or Range
- Microwave
- Dishwasher
- Disposal
Flooring
- Carpet
- Laminate
- Tile
Bedrooms and Bathrooms
- 3 Bedrooms
Outdoor Features
- Deck
Schools
- Henry C. Maxwell Elementary School
- Thurgood Marshall Middle School
- Cane Ridge High School
Utilities
- Cooling Available
- Zoned Heating System
- Underground Utilities
Listing and Financial Details
- Assessor Parcel Number 187010N00300CO
Community Details
Overview
- Association fees include maintenance structure, ground maintenance
- Burkitt Ridge Live/Work Townhomes Subdivision
Pet Policy
- Pets Allowed
Map
Home Values in the Area
Average Home Value in this Area
Tax History
| Year | Tax Paid | Tax Assessment Tax Assessment Total Assessment is a certain percentage of the fair market value that is determined by local assessors to be the total taxable value of land and additions on the property. | Land | Improvement |
|---|---|---|---|---|
| 2024 | $3,666 | $112,650 | $15,000 | $97,650 |
| 2023 | $3,666 | $112,650 | $15,000 | $97,650 |
| 2022 | $1,027 | $27,100 | $15,000 | $12,100 |
| 2021 | $0 | $0 | $0 | $0 |
Property History
| Date | Event | Price | Change | Sq Ft Price |
|---|---|---|---|---|
| 08/11/2025 08/11/25 | For Sale | $650,000 | -- | $278 / Sq Ft |
Purchase History
| Date | Type | Sale Price | Title Company |
|---|---|---|---|
| Warranty Deed | $654,900 | None Listed On Document |
Mortgage History
| Date | Status | Loan Amount | Loan Type |
|---|---|---|---|
| Open | $589,410 | New Conventional |
Similar Homes in the area
Source: Realtracs
MLS Number: 2972448
APN: 187-01-0N-003-00
- 833 Westcott Ln
- Morgan Plan at Burkitt Ridge
- Muir I Plan at Burkitt Ridge
- Valley View Plan at Burkitt Ridge
- Sugarland Plan at Burkitt Ridge
- High Point Plan at Burkitt Ridge
- 1208 Aberlour Alley
- 118 Buckfast Ln
- 3254 Tasker Dr
- 1308 Belgove Alley
- 852 Westcott Ln
- 874 Westcott Ln
- 233 Ben Hill Dr
- 3229 Tasker Dr
- 513 Perrin Alley
- 517 Perrin Alley
- 247 Ben Hill Dr
- 872 Westcott Ln
- 112 Ireton Alley
- 2000 Ruby Mae Alley
- 842 Westcott Ln
- 230 Ben Hill Dr
- 866 Westcott Ln
- 6944 Burkitt Rd
- 4142 Alva Ln
- 4085 Liberton Way
- 7844 Kemberton Dr W
- 148 Burkitt Commons Ave
- 1011 Vida Way Unit 203
- 1015 Gant Hill Dr
- 443 Portsdale Dr
- 7024 Legacy Dr
- 9271 Barco Rd
- 9272 Thomason Trail
- 7827 Rainey Dr
- 7854 Rainey Dr
- 7224 Santeelah Way
- 8824 Cressent Glen Ct
- 8197 Ramstone Way
- 8820 Cressent Glen Ct






