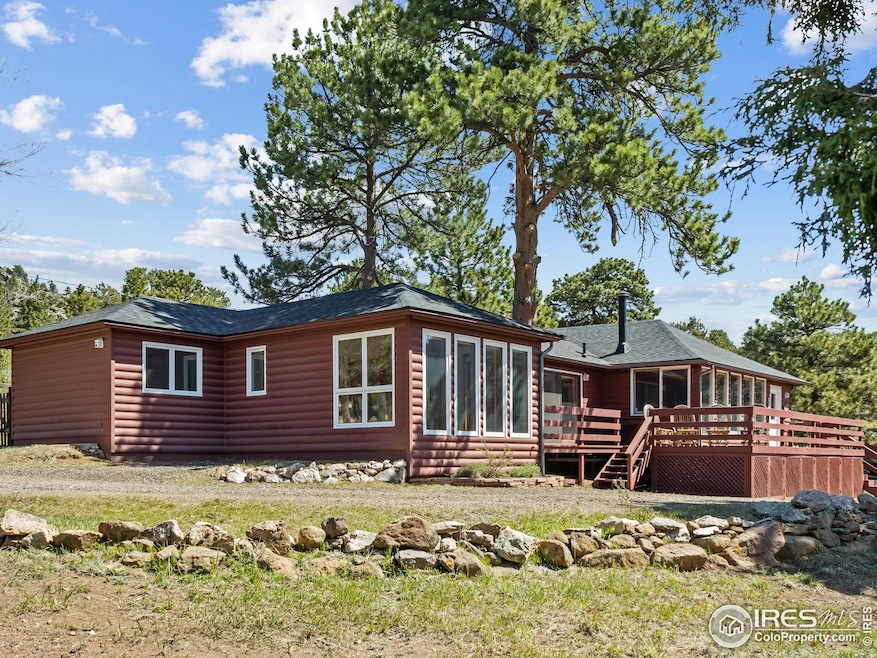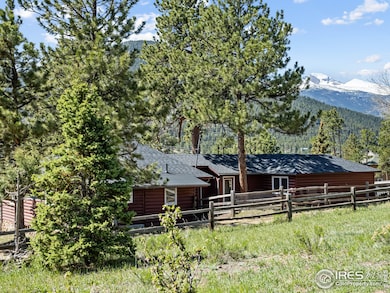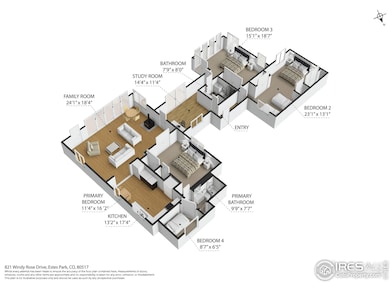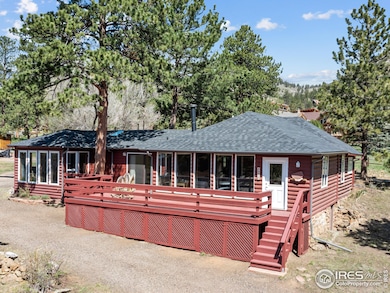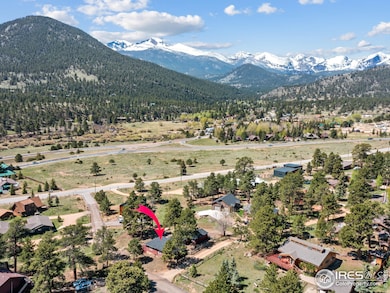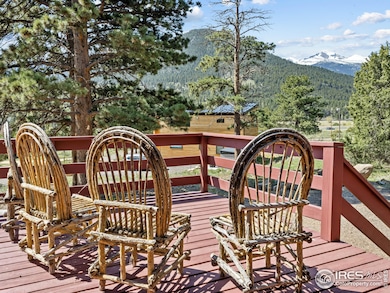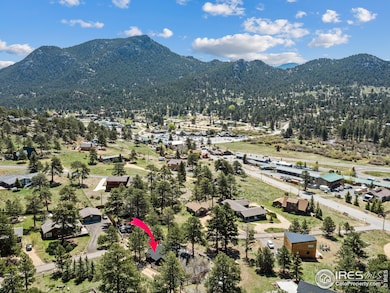
821 Windy Rose Dr Estes Park, CO 80517
Estimated payment $3,988/month
Highlights
- Parking available for a boat
- Deck
- Cathedral Ceiling
- Mountain View
- Wooded Lot
- Wood Flooring
About This Home
Historic ca. 1911 home in the desirable High Drive area! Attractive combination of preservation and updating, with original log-walls that have been restored, along with updated systems, interior & exterior features. Over 1800sf of living space, with fantastic windows & natural light throughout, showcasing the HUGE VIEWS to Longs Peak and Twin Sisters. Roomy kitchen, living & dining areas, with warm wood stove set against a rock accent wall and floor-to-ceiling windows across the south. Three spacious bedrooms plus bonus room for the kiddos, 2 nicely appointed baths. Expansive deck and towering pines, along with an easy corner lot and circle-drive complete the package. 3-minutes from RMNP, restaurants, bars, shopping, hiking and fishing. Offered furnished and ready to enjoy, at $689,500.
Home Details
Home Type
- Single Family
Est. Annual Taxes
- $2,610
Year Built
- Built in 1911
Lot Details
- 0.31 Acre Lot
- South Facing Home
- Southern Exposure
- Partially Fenced Property
- Corner Lot
- Level Lot
- Wooded Lot
- Landscaped with Trees
HOA Fees
- $21 Monthly HOA Fees
Home Design
- Cottage
- Cabin
- Wood Frame Construction
- Composition Roof
- Wood Siding
- Log Siding
Interior Spaces
- 1,822 Sq Ft Home
- 1-Story Property
- Partially Furnished
- Cathedral Ceiling
- Free Standing Fireplace
- Window Treatments
- Living Room with Fireplace
- Home Office
- Sun or Florida Room
- Mountain Views
- Fire and Smoke Detector
Kitchen
- Eat-In Kitchen
- Gas Oven or Range
- Microwave
- Dishwasher
- Disposal
Flooring
- Wood
- Painted or Stained Flooring
- Carpet
Bedrooms and Bathrooms
- 3 Bedrooms
- Split Bedroom Floorplan
- Primary Bathroom is a Full Bathroom
- Primary bathroom on main floor
- Walk-in Shower
Laundry
- Laundry on main level
- Dryer
- Washer
Basement
- Walk-Out Basement
- Crawl Space
Parking
- Driveway Level
- Parking available for a boat
Eco-Friendly Details
- Green Energy Fireplace or Wood Stove
- Energy-Efficient HVAC
Schools
- Estes Park Elementary And Middle School
- Estes Park High School
Utilities
- Forced Air Heating System
- Baseboard Heating
- High Speed Internet
- Satellite Dish
- Cable TV Available
Additional Features
- Deck
- Grass Field
Listing and Financial Details
- Assessor Parcel Number R0577812
Community Details
Overview
- Road Association
- High Drive Heights Subdivision, Historic High Drive Home Floorplan
Recreation
- Hiking Trails
Map
Home Values in the Area
Average Home Value in this Area
Tax History
| Year | Tax Paid | Tax Assessment Tax Assessment Total Assessment is a certain percentage of the fair market value that is determined by local assessors to be the total taxable value of land and additions on the property. | Land | Improvement |
|---|---|---|---|---|
| 2025 | $2,610 | $40,234 | $13,400 | $26,834 |
| 2024 | $2,581 | $40,234 | $13,400 | $26,834 |
| 2022 | $2,470 | $33,138 | $11,704 | $21,434 |
| 2021 | $2,536 | $34,092 | $12,041 | $22,051 |
| 2020 | $2,537 | $33,605 | $11,583 | $22,022 |
| 2019 | $2,518 | $33,605 | $11,583 | $22,022 |
| 2018 | $2,356 | $30,470 | $10,224 | $20,246 |
| 2017 | $2,369 | $30,470 | $10,224 | $20,246 |
| 2016 | $1,825 | $24,310 | $10,189 | $14,121 |
| 2015 | $1,802 | $24,310 | $10,190 | $14,120 |
| 2014 | $1,760 | $24,390 | $10,030 | $14,360 |
Property History
| Date | Event | Price | Change | Sq Ft Price |
|---|---|---|---|---|
| 05/27/2025 05/27/25 | For Sale | $689,500 | -- | $378 / Sq Ft |
Purchase History
| Date | Type | Sale Price | Title Company |
|---|---|---|---|
| Warranty Deed | $290,000 | None Available | |
| Warranty Deed | $220,000 | Security Title | |
| Warranty Deed | $150,500 | -- |
Mortgage History
| Date | Status | Loan Amount | Loan Type |
|---|---|---|---|
| Open | $190,000 | New Conventional | |
| Previous Owner | $45,000 | No Value Available | |
| Previous Owner | $65,000 | Credit Line Revolving | |
| Closed | $105,000 | No Value Available |
Similar Homes in Estes Park, CO
Source: IRES MLS
MLS Number: 1035072
APN: 35263-18-005
- 1401 High Dr
- 810 Larkspur Rd
- 760 Larkspur Rd
- 1611 High Dr
- 739 Larkspur Rd
- 760 Meadow Cir
- 725 Upper Larkspur Ln
- 1565 Highway 66 Unit 46
- 1565 Highway 66 Unit 49
- 1565 Highway 66 Unit 33
- 1565 Highway 66 Unit 28
- 1565 Highway 66 Unit 4
- 1280 Broadview
- 480 Larkspur Rd
- 1141 Wallace Ln
- 1316 Kinnikinnic Ct
- 1336 Kinnikinnic Ct
- 683 Cedar Ridge Cir Unit 2
- 871 Riverside Dr
- 677 Cedar Ridge Cir Unit 5
- 2100 Marys Lake Rd Unit Lower Unit
- 321 Big Horn Dr
- 2383 Highway 66
- 350 Prospector Ln
- 2220 Carriage Dr
- 2311 Pine Meadow Dr
- 1659 High Pine Dr
- 1861 Raven Ave
- 1836 Wildfire Rd Unit E202
- 3501 Devils Gulch Rd
- 76 Devils Cross Rd
- 304 Cabin Creek Rd
- 11543 County Road 43
- 468 Riverside Dr Unit 2
- 468 Riverside Dr Unit 1
- 700 Apple Ridge Rd
- 2052 Apple Valley Rd Unit Side
- 365 Vasquez Ct
- 311 Evans St
- 401 Carter Dr
