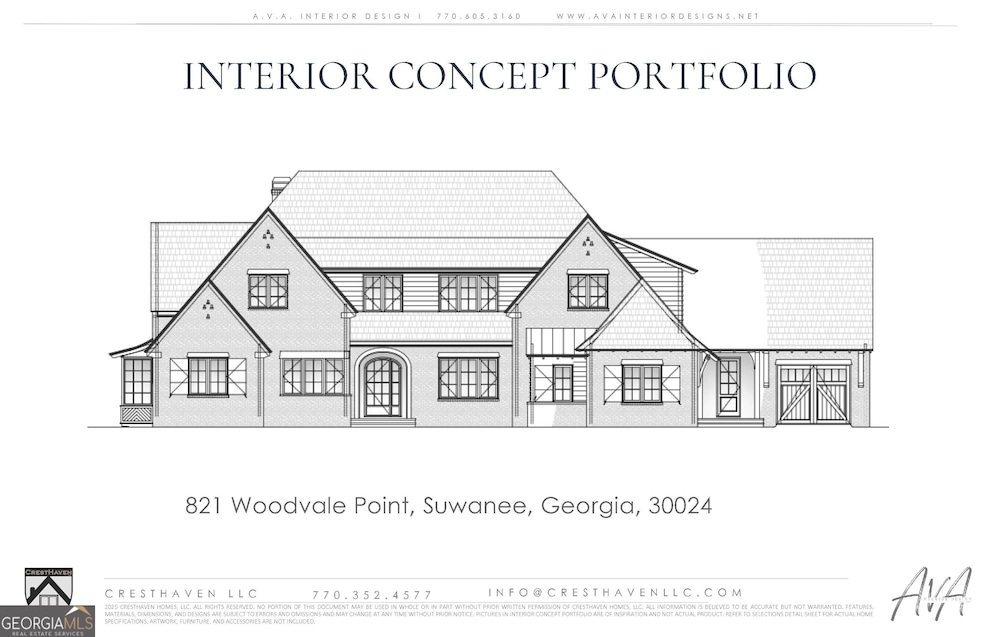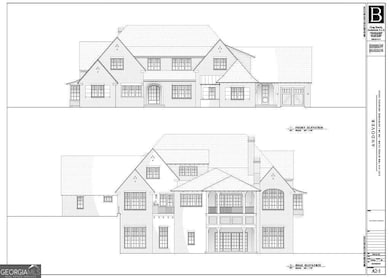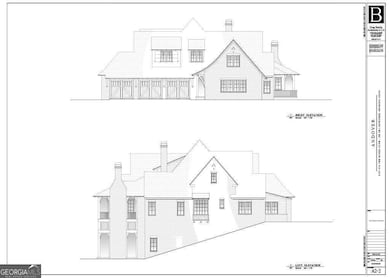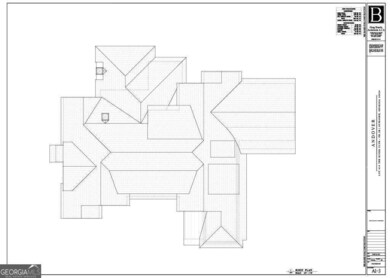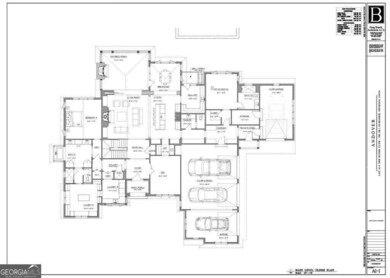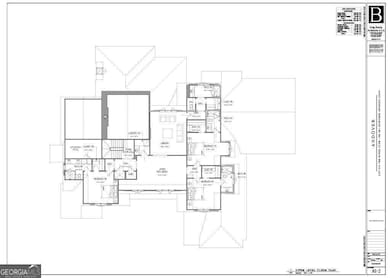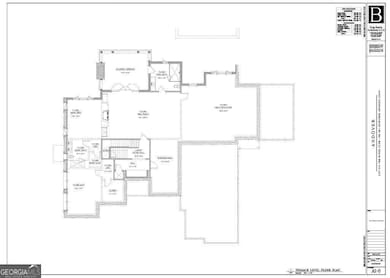821 Woodvale Point Suwanee, GA 30024
Estimated payment $18,914/month
Highlights
- Golf Course Community
- Fitness Center
- Gated Community
- Roberts Elementary School Rated A
- Second Kitchen
- 1.12 Acre Lot
About This Home
Experience the pinnacle of luxury living in this stunning new home by Cresthaven LLC, perfectly situated on a desirable corner lot in the prestigious River Club community. Blending timeless design with modern functionality, this residence offers thoughtfully crafted spaces for both everyday living and elegant entertaining. The main level showcases a state-of-the-art kitchen with adjoining scullery, a charming breakfast room with views into the family room, and seamless access to both a covered porch and a separate grilling porch. The owner's suite is a private retreat featuring a spa-inspired bath and direct access to the laundry room for convenience. A guest bedroom with en suite bath is also located on the main floor. Additional features include a welcoming den, a functional mudroom, and an elevator shaft thoughtfully installed for future use. Upstairs, three spacious bedrooms each offer their own en suite baths, complemented by a large recreation room with full bath, an inviting library, and a convenient second laundry room. The unfinished terrace level presents endless possibilities-whether you envision a home theater, gym, wine cellar, or additional guest space, it's ready for your finishing touches. This Cresthaven built masterpiece combines craftsmanship, comfort, and elegance, offering a rare opportunity to live in one of the area's most exclusive communities.
Listing Agent
River Club Realty LLC Brokerage Phone: 4049759833 License #146388 Listed on: 09/17/2025
Home Details
Home Type
- Single Family
Est. Annual Taxes
- $6,203
Lot Details
- 1.12 Acre Lot
- Cul-De-Sac
- Back Yard Fenced
- Private Lot
- Corner Lot
HOA Fees
- $496 Monthly HOA Fees
Home Design
- Home to be built
- Traditional Architecture
- Composition Roof
- Four Sided Brick Exterior Elevation
Interior Spaces
- 3-Story Property
- Beamed Ceilings
- Ceiling Fan
- Factory Built Fireplace
- Gas Log Fireplace
- Double Pane Windows
- Mud Room
- Entrance Foyer
- Living Room with Fireplace
- 2 Fireplaces
- Den
- Library
- Pull Down Stairs to Attic
Kitchen
- Second Kitchen
- Breakfast Room
- Walk-In Pantry
- Microwave
- Dishwasher
- Kitchen Island
- Disposal
Flooring
- Wood
- Carpet
Bedrooms and Bathrooms
- 5 Bedrooms | 2 Main Level Bedrooms
- Primary Bedroom on Main
- Walk-In Closet
- Double Vanity
Laundry
- Laundry in Mud Room
- Laundry Room
- Laundry on upper level
Unfinished Basement
- Interior and Exterior Basement Entry
- Stubbed For A Bathroom
- Natural lighting in basement
Home Security
- Home Security System
- Fire and Smoke Detector
Parking
- 4 Car Garage
- Garage Door Opener
Eco-Friendly Details
- Energy-Efficient Appliances
Outdoor Features
- Patio
- Outdoor Fireplace
- Outdoor Gas Grill
Schools
- Level Creek Elementary School
- North Gwinnett Middle School
- North Gwinnett High School
Utilities
- Forced Air Zoned Heating and Cooling System
- Heating System Uses Natural Gas
- Underground Utilities
- Gas Water Heater
- High Speed Internet
- Phone Available
- Cable TV Available
Listing and Financial Details
- Legal Lot and Block 410 / A
Community Details
Overview
- $22,000 Initiation Fee
- Association fees include security
- The River Club Subdivision
Recreation
- Golf Course Community
- Tennis Courts
- Community Playground
- Fitness Center
- Community Pool
Additional Features
- Clubhouse
- Gated Community
Map
Home Values in the Area
Average Home Value in this Area
Tax History
| Year | Tax Paid | Tax Assessment Tax Assessment Total Assessment is a certain percentage of the fair market value that is determined by local assessors to be the total taxable value of land and additions on the property. | Land | Improvement |
|---|---|---|---|---|
| 2025 | -- | $195,040 | $195,040 | -- |
| 2024 | $6,203 | $175,920 | $175,920 | -- |
| 2023 | $6,203 | $157,120 | $157,120 | -- |
| 2022 | $4,881 | $138,040 | $138,040 | $0 |
Property History
| Date | Event | Price | List to Sale | Price per Sq Ft | Prior Sale |
|---|---|---|---|---|---|
| 09/17/2025 09/17/25 | For Sale | $3,475,000 | +1337.9% | $529 / Sq Ft | |
| 07/01/2024 07/01/24 | Sold | $241,666 | -41.8% | -- | View Prior Sale |
| 04/29/2024 04/29/24 | Pending | -- | -- | -- | |
| 11/16/2023 11/16/23 | Price Changed | $415,000 | -19.4% | -- | |
| 09/18/2023 09/18/23 | Price Changed | $515,000 | -12.0% | -- | |
| 01/25/2022 01/25/22 | For Sale | $585,000 | -- | -- |
Purchase History
| Date | Type | Sale Price | Title Company |
|---|---|---|---|
| Warranty Deed | -- | -- | |
| Warranty Deed | $483,333 | -- |
Mortgage History
| Date | Status | Loan Amount | Loan Type |
|---|---|---|---|
| Open | $2,160,000 | New Conventional |
Source: Georgia MLS
MLS Number: 10607462
APN: 7-312-353
- 900 Woodvale Point
- 377 Danville Ave
- 3715 Via Nuova Ln
- 655 Golden Meadows Ln
- 3625 Rosehaven Way
- 548 Myrtle Trace Ln
- 4183 Valtek Ct
- 521 Northaven Ave
- 3375 Pierce Arrow Cir Unit 3
- 3843 Suwanee Green Pkwy
- 69 New Brunswick Ct Unit 1
- 3380 Wildwood Rd
- 3350 Wildwood Rd
- 0 Mohawk Trail Unit 7688155
- 0 Mohawk Trail Unit 10652266
- 3720 Ansley Park Dr Unit 7
- 3779 Lawrenceville Suwanee
- 3393 Morning Top Place
- 722 Urban Grange Way
- 704 Urban Grange Way
- 512 Sausalito Walk
- 477 Danville Ave
- 4060 Pierson Trace
- 4180 Pierson Trace
- 4160 Pierson Trace Unit 4160
- 480 Northolt Pkwy
- 167 Gilliflower Park
- 3320 Northcliff Dr
- 3361 Lake McGinnis Dr
- 4400 Sims Park Overlook
- 3120 Northcliff Dr
- 3108 McGinnis Ferry Rd Unit C1
- 3108 McGinnis Ferry Rd Unit A6
- 3108 McGinnis Ferry Rd Unit B2
- 3108 McGinnis Ferry Rd
- 548 Suwanee Green Blvd
- 742 Urban Grange Way
- 3452 Morning Top Place
- 500 Buford Hwy
- 805 Green Sapling Trail
Ask me questions while you tour the home.
