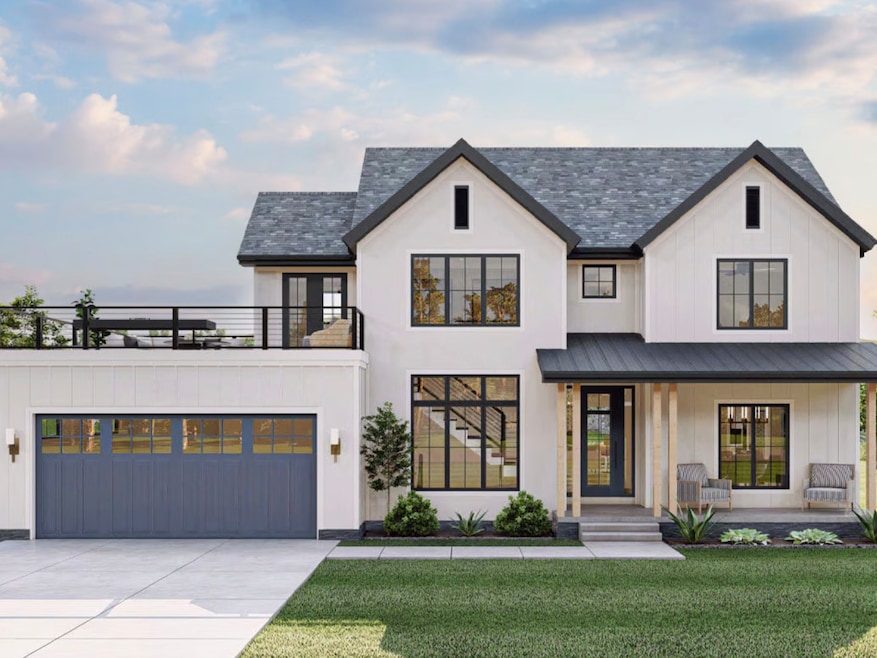8210 Austin Trail Woodstock, IL 60098
Estimated payment $4,622/month
Total Views
17,990
4
Beds
2.5
Baths
3,200
Sq Ft
$273
Price per Sq Ft
Highlights
- New Construction
- Main Floor Bedroom
- Granite Countertops
- Prairie Ridge High School Rated A
- Bonus Room
- Stainless Steel Appliances
About This Home
Proposed new construction by U.S. Home Builders! This 3,200 sq ft home on the Woodstock-Crystal Lake border offers 4 bedrooms, 2.5 baths, second floor laundry, and a main floor office. Enjoy the benefits of living in unincorporated Woodstock with city conveniences nearby. A partial unfinished basement is included at the base price. Buyers have the opportunity to customize finishes and floor plan. Estimated delivery in 12 months from contract. Reach out to our team for more details.
Home Details
Home Type
- Single Family
Est. Annual Taxes
- $15
Year Built
- Built in 2025 | New Construction
Lot Details
- Lot Dimensions are 201x70x141x129x97x129x109
- Cul-De-Sac
Parking
- 2 Car Garage
- Driveway
Interior Spaces
- 3,200 Sq Ft Home
- 2-Story Property
- Entrance Foyer
- Family Room
- Living Room
- Dining Room
- Bonus Room
- Partial Basement
Kitchen
- Range
- Microwave
- Dishwasher
- Stainless Steel Appliances
- Granite Countertops
Flooring
- Carpet
- Laminate
Bedrooms and Bathrooms
- 4 Bedrooms
- 4 Potential Bedrooms
- Main Floor Bedroom
- Walk-In Closet
- Dual Sinks
- Soaking Tub
Laundry
- Laundry Room
- Dryer
- Washer
Schools
- North Elementary School
- Hannah Beardsley Middle School
- Prairie Ridge High School
Utilities
- Central Air
- Heating System Uses Natural Gas
- Well
- Septic Tank
Map
Create a Home Valuation Report for This Property
The Home Valuation Report is an in-depth analysis detailing your home's value as well as a comparison with similar homes in the area
Home Values in the Area
Average Home Value in this Area
Tax History
| Year | Tax Paid | Tax Assessment Tax Assessment Total Assessment is a certain percentage of the fair market value that is determined by local assessors to be the total taxable value of land and additions on the property. | Land | Improvement |
|---|---|---|---|---|
| 2024 | $15 | $189 | $189 | -- |
| 2023 | $15 | $171 | $171 | -- |
| 2022 | $13 | $152 | $152 | $0 |
| 2021 | $0 | $142 | $142 | $0 |
| 2020 | $0 | $135 | $135 | $0 |
| 2019 | $0 | $129 | $129 | $0 |
| 2018 | $0 | $121 | $121 | $0 |
| 2017 | $0 | $114 | $114 | $0 |
| 2016 | $0 | $106 | $106 | $0 |
| 2013 | -- | $102 | $102 | $0 |
Source: Public Records
Property History
| Date | Event | Price | List to Sale | Price per Sq Ft |
|---|---|---|---|---|
| 03/18/2025 03/18/25 | For Sale | $875,000 | -- | $273 / Sq Ft |
Source: Midwest Real Estate Data (MRED)
Source: Midwest Real Estate Data (MRED)
MLS Number: 12315269
APN: 13-24-477-004
Nearby Homes
- 8205 Austin Trail
- 8201 Austin Trail
- 8106 Austin Trail
- 3317 S Country Club Rd
- 7615 Surini Ln
- 4213 Ravine Dr
- 7001 Foxfire Dr
- 441 Country Ln
- 9221 Dirkshire Dr
- 7615 W Andrea Ln
- Lot 1 Crystal Springs Rd
- 3513 Deep Wood Dr
- 642 Lochwood Dr
- 8612 Crystal Springs Rd
- 255 Midlane Dr
- 4603 Wild Cherry Rd
- 3710 Spy Glass Ridge Rd
- 1324 Coronado Vista
- 1334 Coronado Vista
- 1342 Coronado Vista
- 511 Midlane Dr
- 151 N Virginia St Unit 1
- 205 Marian Pkwy Unit 1C
- 8914 Mason Hill Rd
- 130-160 W Woodstock St
- 14 Lincoln Pkwy Unit 2
- 115 N Dole Ave
- 119 N Dole Ave
- 122 Dole Ave Unit 2
- 115 W Crystal Lake Ave Unit 117
- 430 W Virginia St Unit 1
- 1316 S Fleming Rd Unit A
- 113 Delaware St
- 116 Pauline Ave
- 111 E Crystal Lake Ave
- 2752 Granite Ct
- 42 Holly Dr
- 2623 Cobblestone Dr
- 8616 Hickory Ave
- 431-455 Brandy Dr

