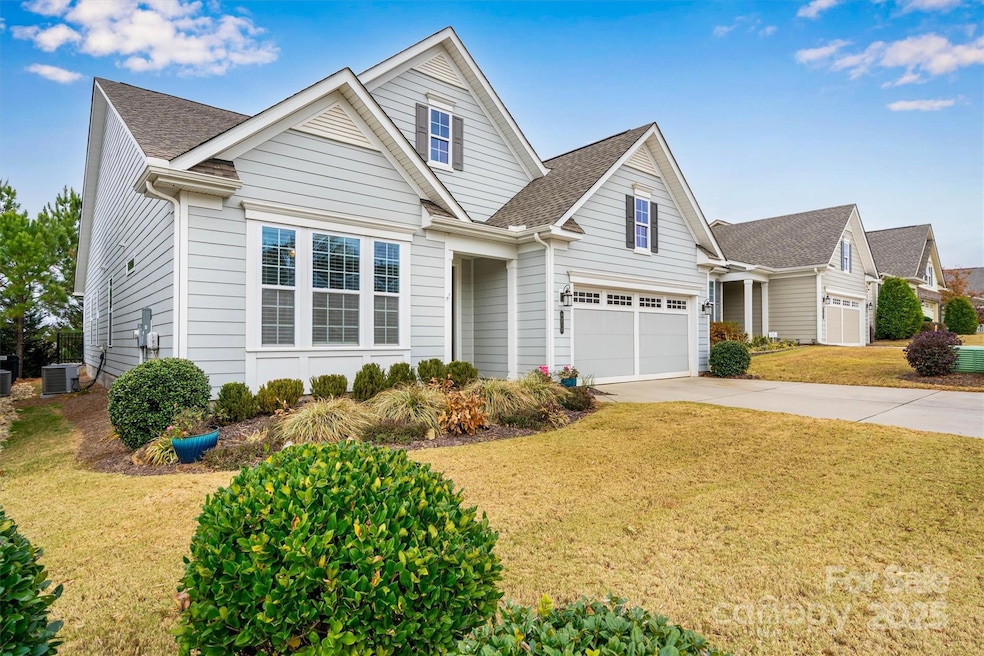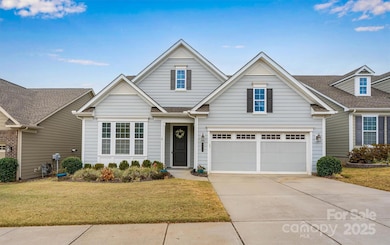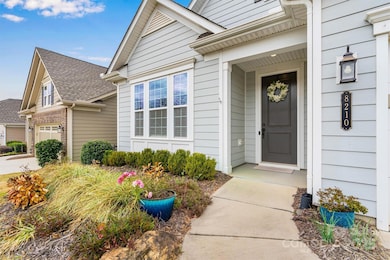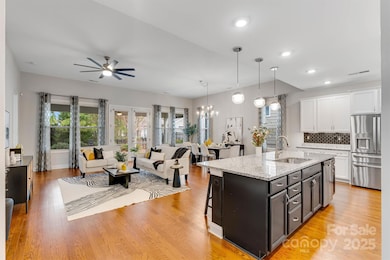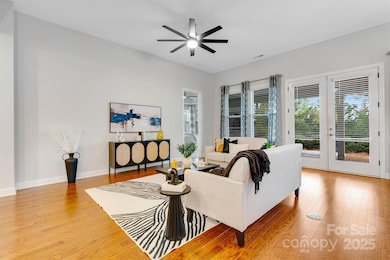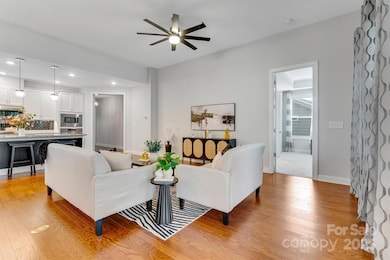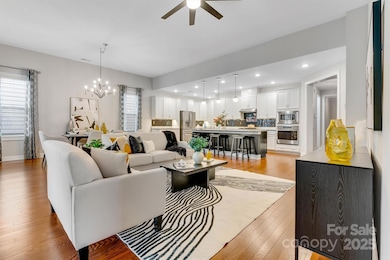8210 Festival Way Charlotte, NC 28215
Bradfield Farms NeighborhoodEstimated payment $3,276/month
Highlights
- Active Adult
- Private Lot
- Wood Flooring
- Open Floorplan
- Wooded Lot
- Lawn
About This Home
If walls could talk, this home would whisper...This is your next chapter! This popular LAUREL model offers 2,026 sq ft of effortless, Ranch-style living with 3 bedrooms and 2 full baths, all on ONE LEVEL with NO interior steps. Tray ceilings in the Foyer and Primary Suite, upgraded low-maintenance wood flooring in the main living areas, and a stunning designer Kitchen with granite counters, contrasting island, custom tile backsplash, gas cooktop, built-in wall ovens, and stainless appliance package create a space that’s both elegant and inviting. The spa-like Primary Suite features a zero-entry tiled shower with bench, rain/handheld shower combo, dual vanities, and a walk-in CUSTOM closet. Enjoy peaceful outdoor living on the covered lanai and extended paver patio with a relaxing water feature, all within a private, FENCED, professionally landscaped yard with full irrigation included by the HOA. A 2-car, keyless-entry garage and beautifully finished Laundry Room with sink plus washer and dryer complete this truly move-in-ready home. PLUS residents enjoy all the Cresswind community amenities, including a Clubhouse, fitness center, swimming pools, walking trails, and lots of social and wellness programming. You’re not just buying a home, you’re owning a Lifestyle!
Listing Agent
EXP Realty LLC Mooresville Brokerage Email: waltandemilie@gmail.com License #130965 Listed on: 11/24/2025

Home Details
Home Type
- Single Family
Year Built
- Built in 2018
Lot Details
- Back Yard Fenced
- Private Lot
- Irrigation
- Wooded Lot
- Lawn
- Property is zoned MX-1(INNOV)
HOA Fees
- $350 Monthly HOA Fees
Parking
- 2 Car Attached Garage
- Front Facing Garage
- Driveway
Home Design
- Slab Foundation
- Architectural Shingle Roof
Interior Spaces
- 2,026 Sq Ft Home
- 1-Story Property
- Open Floorplan
- Ceiling Fan
- French Doors
- Entrance Foyer
- Storage
Kitchen
- Breakfast Bar
- Built-In Oven
- Gas Cooktop
- Range Hood
- Microwave
- Dishwasher
- Kitchen Island
- Disposal
Flooring
- Wood
- Carpet
- Tile
Bedrooms and Bathrooms
- 3 Main Level Bedrooms
- Split Bedroom Floorplan
- Walk-In Closet
- 2 Full Bathrooms
Laundry
- Laundry Room
- Washer and Dryer
Home Security
- Home Security System
- Carbon Monoxide Detectors
Schools
- Clear Creek Elementary School
- Northeast Middle School
- Rocky River High School
Utilities
- Forced Air Heating and Cooling System
- Heating System Uses Natural Gas
- Tankless Water Heater
- Gas Water Heater
- Cable TV Available
Additional Features
- More Than Two Accessible Exits
- Covered Patio or Porch
Listing and Financial Details
- Assessor Parcel Number 111-205-24
Community Details
Overview
- Active Adult
- First Service Residential Association
- Built by Kolter Homes
- Cresswind Subdivision, Laurel Floorplan
- Mandatory home owners association
Security
- Card or Code Access
Map
Home Values in the Area
Average Home Value in this Area
Tax History
| Year | Tax Paid | Tax Assessment Tax Assessment Total Assessment is a certain percentage of the fair market value that is determined by local assessors to be the total taxable value of land and additions on the property. | Land | Improvement |
|---|---|---|---|---|
| 2025 | -- | $480,500 | $100,000 | $380,500 |
| 2024 | -- | $480,500 | $100,000 | $380,500 |
| 2023 | $1,839 | $480,500 | $100,000 | $380,500 |
| 2022 | $1,839 | $355,100 | $82,000 | $273,100 |
| 2021 | $1,828 | $355,100 | $82,000 | $273,100 |
| 2020 | $3,534 | $247,500 | $82,000 | $165,500 |
| 2019 | $2,388 | $247,500 | $82,000 | $165,500 |
Property History
| Date | Event | Price | List to Sale | Price per Sq Ft |
|---|---|---|---|---|
| 11/24/2025 11/24/25 | For Sale | $525,000 | -- | $259 / Sq Ft |
Purchase History
| Date | Type | Sale Price | Title Company |
|---|---|---|---|
| Warranty Deed | $571,000 | None Listed On Document | |
| Special Warranty Deed | $333,000 | None Available |
Mortgage History
| Date | Status | Loan Amount | Loan Type |
|---|---|---|---|
| Previous Owner | $267,110 | VA |
Source: Canopy MLS (Canopy Realtor® Association)
MLS Number: 4324351
APN: 111-205-24
- 8206 Festival Way
- 8218 Festival Way
- 5527 Cheerful Ln
- 6325 Good News Dr
- 7315 Surprise Ct
- 7025 Overjoyed Crossing
- 7362 Overjoyed Crossing
- 7337 Overjoyed Crossing
- 7343 Overjoyed Crossing Unit 318
- 8949 Silver Springs Ct
- 8945 Silver Springs Ct
- 8941 Silver Springs Ct
- 8937 Silver Springs Ct
- 8933 Silver Springs Ct
- 8929 Silver Springs Ct
- 8925 Silver Springs Ct
- 8921 Silver Springs Ct
- 8917 Silver Springs Ct
- 6025 Blissful Dr
- 12034 Bending Branch Rd
- 12327 Bending Branch Rd
- 5020 Shadbush Rd
- 9928 Paper Tree Rd
- 13330 Maize Ln
- 13330 Maize Ln Unit C1
- 13330 Maize Ln Unit A1
- 13330 Maize Ln Unit B1
- 11550 Stewarts Crossing Dr
- 9907 Paper Tree Rd
- 9617 Rau Ct
- 11610 Banyan Ct
- 9612 Aventide Ln
- 8715 Balsam Bay Rd
- 11814 Stewarts Crossing Dr
- 11932 Red Leaf Dr
- 11945 Red Leaf Dr
- 5126 Timbertop Ln
- 12009 Lemmond Farm Dr
- 9011 Paddle Oak Rd
- 9906 Sweet Plum Dr
