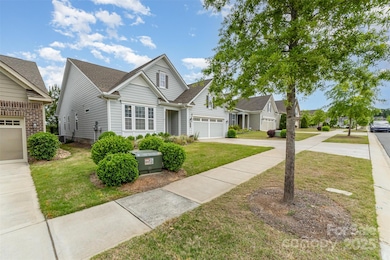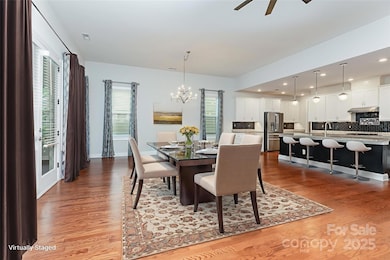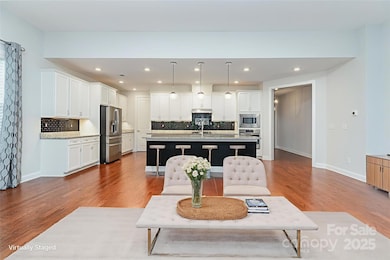
8210 Festival Way Mint Hill, NC 28227
Bradfield Farms NeighborhoodEstimated payment $2,907/month
Highlights
- Fitness Center
- Open Floorplan
- Pond
- Active Adult
- Clubhouse
- Wood Flooring
About This Home
Freshly Painted! This stunning Laurel floorplan in Cresswind’s premier 55+ community offers 3BR/2BA on a premium homesite near the clubhouse. Features include soaring ceilings, hardwood floors, chef’s kitchen with granite counters, gas cooktop, wall ovens, and walk-in pantry. The primary suite boasts a spa-like bath and custom closet. Extras include stainless fridge, Maytag washer/dryer, and covered patio with fan, pavers, water feature, and fenced yard. Lawn care included. Home qualifies for 100% financing with no PMI and up to $20,000 lender assistance for closing costs, rate buy down, or loan reduction. Resort-style amenities: pool, pickleball, tennis, and clubhouse. Move-in ready today!
Listing Agent
Keller Williams South Park Brokerage Email: vannboger@jbolos.com License #273349 Listed on: 05/02/2025

Co-Listing Agent
Keller Williams South Park Brokerage Email: vannboger@jbolos.com License #120854
Home Details
Home Type
- Single Family
Year Built
- Built in 2018
Lot Details
- Property is zoned MX-1
Parking
- 2 Car Attached Garage
- Driveway
Home Design
- Slab Foundation
- Hardboard
Interior Spaces
- 1-Story Property
- Open Floorplan
- Entrance Foyer
Kitchen
- Walk-In Pantry
- Dishwasher
- Kitchen Island
Flooring
- Wood
- Carpet
- Tile
Bedrooms and Bathrooms
- 3 Main Level Bedrooms
- Walk-In Closet
- 2 Full Bathrooms
Laundry
- Laundry Room
- Washer and Dryer
Outdoor Features
- Pond
- Covered Patio or Porch
Schools
- Clear Creek Elementary School
- Northeast Middle School
- Rocky River High School
Utilities
- Central Heating and Cooling System
- Cable TV Available
Listing and Financial Details
- Assessor Parcel Number 111-205-24
Community Details
Overview
- Active Adult
- First Residential Association
- Cresswind Subdivision
- Property has a Home Owners Association
Amenities
- Clubhouse
Recreation
- Tennis Courts
- Indoor Game Court
- Fitness Center
- Community Indoor Pool
- Community Spa
- Dog Park
- Trails
Map
Home Values in the Area
Average Home Value in this Area
Tax History
| Year | Tax Paid | Tax Assessment Tax Assessment Total Assessment is a certain percentage of the fair market value that is determined by local assessors to be the total taxable value of land and additions on the property. | Land | Improvement |
|---|---|---|---|---|
| 2025 | -- | $480,500 | $100,000 | $380,500 |
| 2024 | -- | $480,500 | $100,000 | $380,500 |
| 2023 | $1,839 | $480,500 | $100,000 | $380,500 |
| 2022 | $1,839 | $355,100 | $82,000 | $273,100 |
| 2021 | $1,828 | $355,100 | $82,000 | $273,100 |
| 2020 | $3,534 | $247,500 | $82,000 | $165,500 |
| 2019 | $2,388 | $247,500 | $82,000 | $165,500 |
Property History
| Date | Event | Price | List to Sale | Price per Sq Ft | Prior Sale |
|---|---|---|---|---|---|
| 09/04/2025 09/04/25 | Price Changed | $525,000 | -0.9% | $258 / Sq Ft | |
| 06/30/2025 06/30/25 | Price Changed | $530,000 | -1.9% | $261 / Sq Ft | |
| 05/02/2025 05/02/25 | For Sale | $540,000 | -5.4% | $265 / Sq Ft | |
| 06/27/2023 06/27/23 | Sold | $571,000 | -1.1% | $291 / Sq Ft | View Prior Sale |
| 05/26/2023 05/26/23 | Price Changed | $577,500 | -0.4% | $294 / Sq Ft | |
| 05/18/2023 05/18/23 | For Sale | $580,000 | -- | $296 / Sq Ft |
Purchase History
| Date | Type | Sale Price | Title Company |
|---|---|---|---|
| Warranty Deed | $571,000 | None Listed On Document | |
| Special Warranty Deed | $333,000 | None Available |
Mortgage History
| Date | Status | Loan Amount | Loan Type |
|---|---|---|---|
| Previous Owner | $267,110 | VA |
About the Listing Agent

John Bolos is a Broker, Owner, and Realtor with strong roots in the Charlotte area. Before founding the John Bolos Group at Keller Williams, he became one of the most sought-after agents in the Carolinas, which he has been serving since 2003.
A longtime resident of Charlotte, John built a reputation for personal service, powerful marketing, and strong negotiations on behalf of his clients—making him one of the very first Zillow Premier Agents in the platform’s history. He also remains
John's Other Listings
Source: Canopy MLS (Canopy Realtor® Association)
MLS Number: 4252497
APN: 111-205-24
- 8206 Festival Way
- 8218 Festival Way
- 5527 Cheerful Ln
- 7315 Surprise Ct
- 7025 Overjoyed Crossing
- 7362 Overjoyed Crossing
- 7337 Overjoyed Crossing
- 7343 Overjoyed Crossing Unit 318
- 8718 Festival Way
- 8945 Silver Springs Ct
- 8941 Silver Springs Ct
- 8937 Silver Springs Ct
- 8933 Silver Springs Ct
- 12404 Bending Branch Rd
- 8929 Silver Springs Ct
- 8925 Silver Springs Ct
- 8921 Silver Springs Ct
- 8917 Silver Springs Ct
- 6025 Blissful Dr
- 12034 Bending Branch Rd
- 12327 Bending Branch Rd
- 13330 Maize Ln
- 13330 Maize Ln Unit C1
- 13330 Maize Ln Unit B1
- 13330 Maize Ln Unit A1
- 11542 Stewarts Crossing Dr
- 9907 Paper Tree Rd
- 9612 Aventide Ln
- 11932 Red Leaf Dr
- 11945 Red Leaf Dr
- 9935 Sweet Plum Dr
- 5222 Tresham Ct
- 12009 Lemmond Farm Dr
- 9906 Sweet Plum Dr
- 13029 Woodland Farm Dr
- 9810 Sweet Plum Dr
- 4018 Larkhaven Village Dr
- 5425 Scarlet Sage Dr
- 13625 Haven Ridge Ln
- 13308 Woodland Farm Dr






