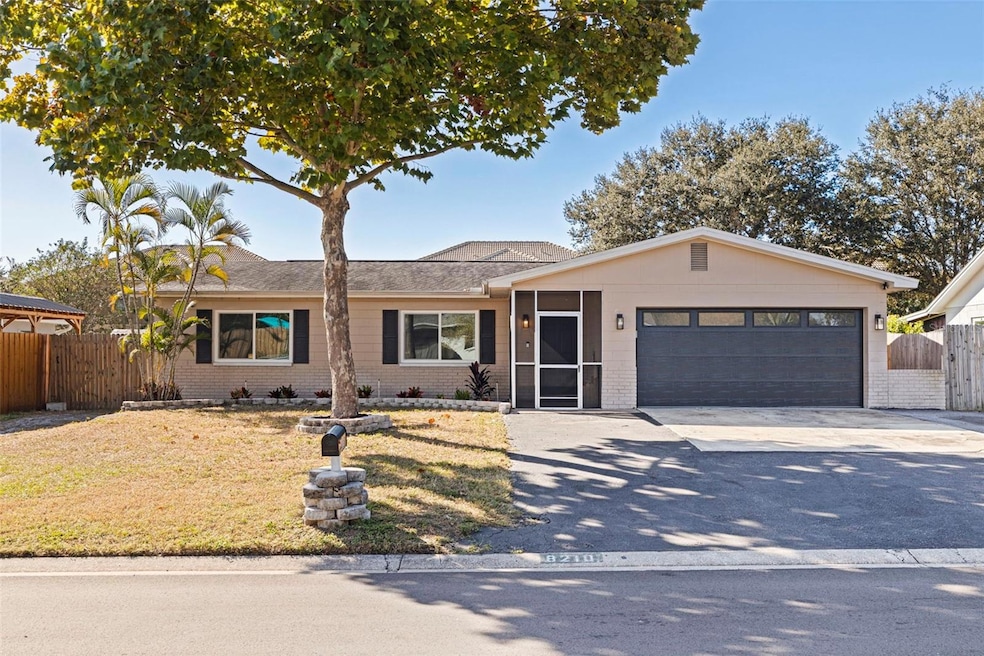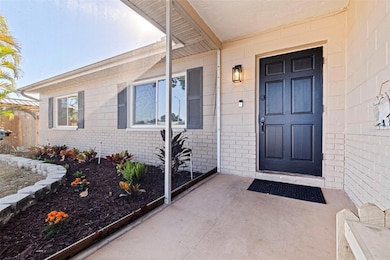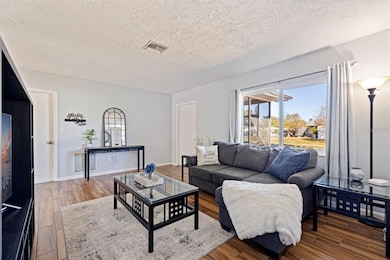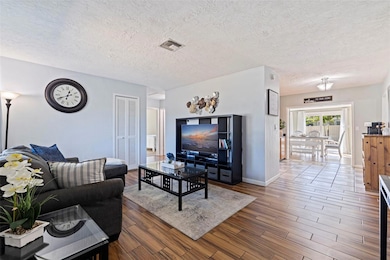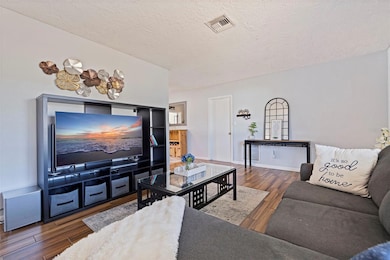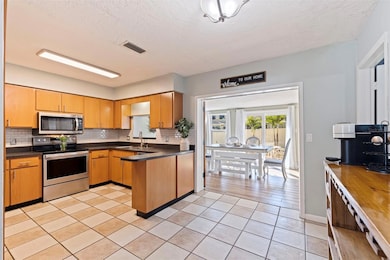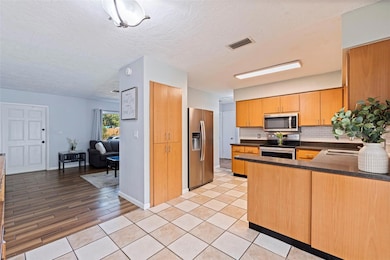8210 Flame Vine Ave Seminole, FL 33777
Estimated payment $2,588/month
Highlights
- Traditional Architecture
- Main Floor Primary Bedroom
- No HOA
- Bardmoor Elementary School Rated 9+
- Solid Surface Countertops
- Covered Patio or Porch
About This Home
BACK ON MARKET – NO FAULT OF THE HOME! A lucky second chance just opened up for you to make this beautiful Seminole property yours. Ask about how to receive $2,500 in paid closing costs with our preferred lender! Tucked away in a quiet pocket of unincorporated Seminole, this well-kept block home offers an easy, laid-back lifestyle in one of Pinellas County’s most desirable areas. You’re just minutes from beautiful beaches, scenic parks, and top-rated amenities, making it an effortless place to call home. Inside, you’ll find a bright, open layout with two generous living areas. There is a formal living room up front and a cozy family room in the back, giving you plenty of room to relax or entertain. Neutral finishes and tile flooring throughout the living areas and kitchen keep the space light, clean, and easy to maintain. A versatile bonus room adds even more flexibility, perfect for a fourth bedroom, home office, playroom, or guest space. However you live, this home adapts with you. Major upgrades bring peace of mind, including HURRICANE IMPACT WINDOWS & SLIDERS (2025), a new water heater (2024), a newer electrical panel, and a BRAND-NEW SHINGLE & FLAT ROOF being installed December 1st! Step outside to a large fenced yard which is ideal for pets, gatherings, gardening, or even a future pool. The two-car garage plus oversized driveway offer parking for up to six vehicles, giving you room for guests, boats, or toys. There’s also a 220V outlet ready for an EV charger or workshop setup. With no HOA, no flood insurance required (X-500 flood zone), and an unbeatable location, this home checks all the boxes. Thoughtfully updated, flexible, and move-in ready, 8210 Flame Vine Avenue is prepared to welcome its next owner home for the holidays!
Listing Agent
COMPASS FLORIDA LLC Brokerage Phone: 727-339-7902 License #3508733 Listed on: 11/06/2025

Home Details
Home Type
- Single Family
Est. Annual Taxes
- $5,192
Year Built
- Built in 1973
Lot Details
- 6,987 Sq Ft Lot
- North Facing Home
- Vinyl Fence
- Wood Fence
- Landscaped with Trees
- Property is zoned R-3
Parking
- 2 Car Attached Garage
- Oversized Parking
- Driveway
Home Design
- Traditional Architecture
- Slab Foundation
- Shingle Roof
- Block Exterior
- Vinyl Siding
Interior Spaces
- 1,752 Sq Ft Home
- Window Treatments
- Sliding Doors
- Family Room
- Combination Dining and Living Room
- Storm Windows
Kitchen
- Range
- Microwave
- Dishwasher
- Solid Surface Countertops
Flooring
- Carpet
- Laminate
- Tile
Bedrooms and Bathrooms
- 4 Bedrooms
- Primary Bedroom on Main
- 2 Full Bathrooms
Laundry
- Laundry in Garage
- Washer and Electric Dryer Hookup
Outdoor Features
- Covered Patio or Porch
- Exterior Lighting
- Rain Gutters
Schools
- Bardmoor Elementary School
- Osceola Middle School
- Dixie Hollins High School
Utilities
- Central Air
- Heating Available
- Thermostat
- High Speed Internet
- Cable TV Available
Community Details
- No Home Owners Association
- Golfwoods Add Subdivision
- Electric Vehicle Charging Station
Listing and Financial Details
- Visit Down Payment Resource Website
- Tax Lot 57
- Assessor Parcel Number 25-30-15-32014-000-0570
Map
Home Values in the Area
Average Home Value in this Area
Tax History
| Year | Tax Paid | Tax Assessment Tax Assessment Total Assessment is a certain percentage of the fair market value that is determined by local assessors to be the total taxable value of land and additions on the property. | Land | Improvement |
|---|---|---|---|---|
| 2024 | $5,087 | $296,093 | $126,887 | $169,206 |
| 2023 | $5,087 | $313,514 | $152,275 | $161,239 |
| 2022 | $4,511 | $257,293 | $134,102 | $123,191 |
| 2021 | $4,216 | $217,573 | $0 | $0 |
| 2020 | $4,018 | $201,605 | $0 | $0 |
| 2019 | $1,148 | $92,894 | $0 | $0 |
| 2018 | $1,125 | $91,162 | $0 | $0 |
| 2017 | $1,107 | $89,287 | $0 | $0 |
| 2016 | $1,063 | $86,210 | $0 | $0 |
| 2015 | $1,081 | $85,611 | $0 | $0 |
| 2014 | $1,075 | $84,932 | $0 | $0 |
Property History
| Date | Event | Price | List to Sale | Price per Sq Ft |
|---|---|---|---|---|
| 11/20/2025 11/20/25 | For Sale | $409,000 | -3.8% | $233 / Sq Ft |
| 11/08/2025 11/08/25 | Pending | -- | -- | -- |
| 11/06/2025 11/06/25 | For Sale | $425,000 | -- | $243 / Sq Ft |
Purchase History
| Date | Type | Sale Price | Title Company |
|---|---|---|---|
| Warranty Deed | $245,000 | Stewart Title Company |
Mortgage History
| Date | Status | Loan Amount | Loan Type |
|---|---|---|---|
| Open | $196,000 | Adjustable Rate Mortgage/ARM |
Source: Stellar MLS
MLS Number: TB8427758
APN: 25-30-15-32014-000-0570
- 7855 Tasso Ct
- 8206 Lapin Ct
- 7677 Caponata Blvd
- 7851 84th Ln
- 8434 77th Ave
- 8391 76th Ave
- 8318 76th Ave
- 8532 Kumquat Ave
- 8432 Lantana Dr
- 8539 75th Ave
- 8267 Norwood Rd
- 8537 74th Ave N
- 8665 Mockingbird Ln
- 7701 Starkey Rd Unit 618
- 7701 Starkey Rd Unit 601
- 7701 Starkey Rd Unit 332
- 7701 Starkey Rd Unit 443
- 7701 Starkey Rd Unit 526
- 7701 Starkey Rd Unit 105
- 7701 Starkey Rd Unit 504
- 8232 Lark St
- 8385 81st St
- 8380 Jacaranda Ave
- 8464 Hollyhock Ave
- 7525 83rd St
- 7701 Starkey Rd Unit 710
- 7701 Starkey Rd Unit 708
- 7701 Starkey Rd Unit 102
- 7701 Starkey Rd Unit 731
- 7701 Starkey Rd Unit 105
- 8813 Magnolia Ct
- 7950 Park Blvd N
- 8184 Rose Terrace
- 7700 Starkey Rd
- 8995 82nd Ave N Unit 8995 82nd Ave N, Seminole FL 33777
- 8509 Portulaca Ave
- 8504 Rose Terrace
- 8273 Artisan Way
- 9049 Orchid Dr
- 9172 Orchid Dr
