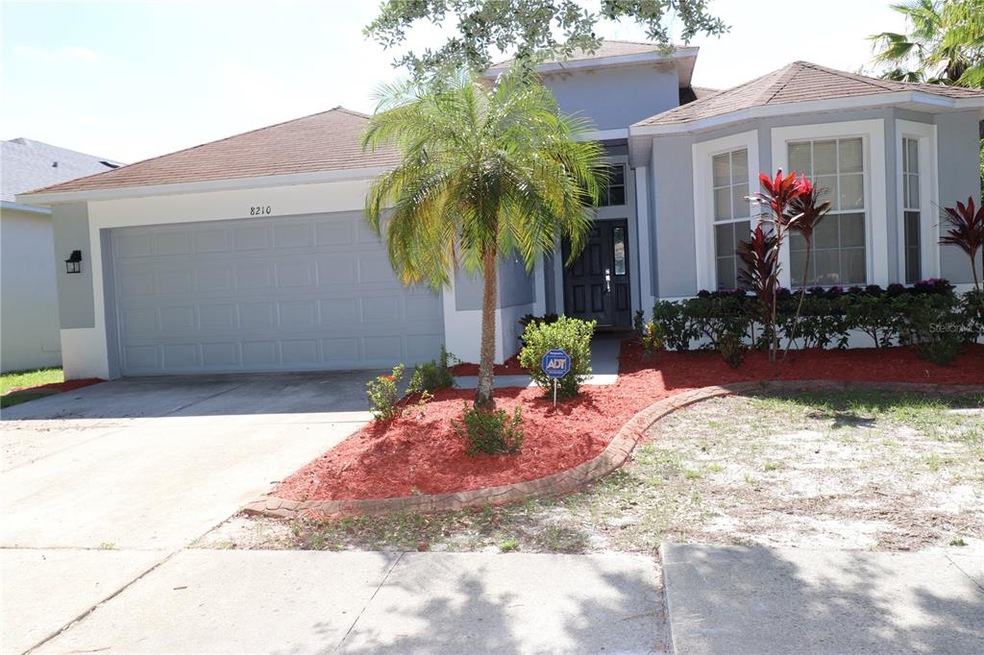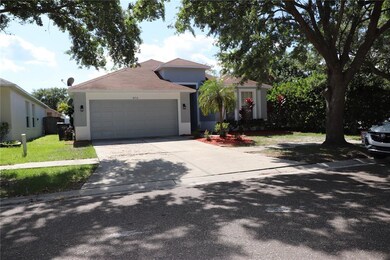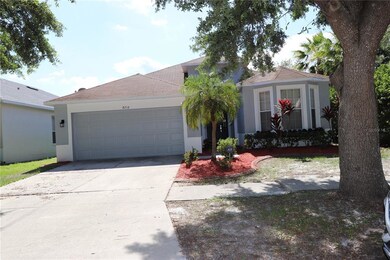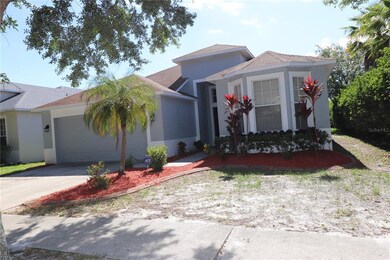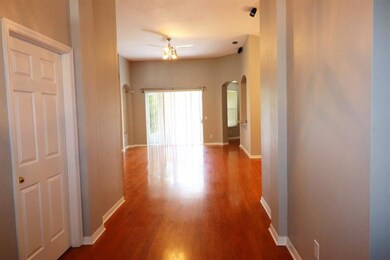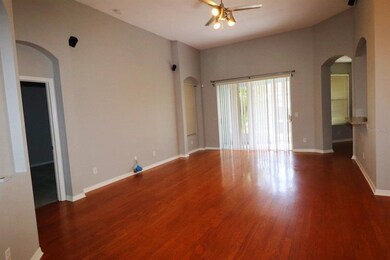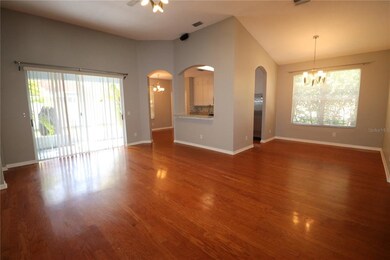
8210 Moccasin Trail Dr Riverview, FL 33578
Estimated Value: $365,747 - $428,000
Highlights
- Open Floorplan
- Contemporary Architecture
- High Ceiling
- Clubhouse
- Wood Flooring
- Pool View
About This Home
As of June 2022Beautiful and spacious 3 bedroom, 2 bathroom home in Amberly neighborhood in popular Oak Creek! NEW interior and exterior paint, New kitchen and Master bath (2021). New carpet in bedrooms, AC with UV sanitizer system (2016). This home is refreshed and move-in ready! Entering home you are greeted by soaring ceilings that open to a spacious and inviting floorplan on all wood flooring. Secondary bedrooms are tucked away down their own hallway and the Master is split for privacy. Masterbath features dual sinks, soaking tub, shower, enclosed water closet and walk-in closet. Kitchen is open to the family room. Sliders lead to covered and screened patio with privacy fences between neighbors! This property is steps away from the neighborhood pool.
Oak Creek community has a sports field, half basketball court, picnic area, playground and dog park. A new Community recreational facility was completed in 2022.
Oak Creek is a Convenient location for commuters with easy access to I-75, Hwy 301, Hwy 41 and the Crosstown Expressway.
Last Agent to Sell the Property
COLDWELL BANKER REALTY License #3409288 Listed on: 05/12/2022

Home Details
Home Type
- Single Family
Est. Annual Taxes
- $3,283
Year Built
- Built in 2001
Lot Details
- 5,500 Sq Ft Lot
- East Facing Home
- Irrigation
- Landscaped with Trees
- Property is zoned PD
HOA Fees
- $26 Monthly HOA Fees
Parking
- 2 Car Attached Garage
Home Design
- Contemporary Architecture
- Slab Foundation
- Shingle Roof
- Block Exterior
Interior Spaces
- 1,762 Sq Ft Home
- Open Floorplan
- High Ceiling
- Ceiling Fan
- Blinds
- Rods
- Pool Views
Kitchen
- Eat-In Kitchen
- Range
- Microwave
- Dishwasher
- Solid Surface Countertops
- Disposal
Flooring
- Wood
- Carpet
- Ceramic Tile
Bedrooms and Bathrooms
- 3 Bedrooms
- Split Bedroom Floorplan
- Walk-In Closet
- 2 Full Bathrooms
Laundry
- Laundry in unit
- Dryer
- Washer
Outdoor Features
- Enclosed patio or porch
Schools
- Ippolito Elementary School
- Giunta Middle School
- Spoto High School
Utilities
- Central Air
- Heat Pump System
- Thermostat
- Electric Water Heater
- High Speed Internet
- Cable TV Available
Listing and Financial Details
- Down Payment Assistance Available
- Homestead Exemption
- Visit Down Payment Resource Website
- Legal Lot and Block 2 / 11
- Assessor Parcel Number U-13-30-19-5PQ-000011-00002.0
Community Details
Overview
- Association fees include community pool, escrow reserves fund, ground maintenance, pool maintenance
- The Villages Of Oak Creek Master Assoc Association, Phone Number (813) 374-2363
- Visit Association Website
- Parkway Center Single Family P Subdivision
- The community has rules related to deed restrictions
- Rental Restrictions
Amenities
- Clubhouse
Recreation
- Tennis Courts
- Community Playground
- Community Pool
Ownership History
Purchase Details
Home Financials for this Owner
Home Financials are based on the most recent Mortgage that was taken out on this home.Purchase Details
Home Financials for this Owner
Home Financials are based on the most recent Mortgage that was taken out on this home.Similar Homes in the area
Home Values in the Area
Average Home Value in this Area
Purchase History
| Date | Buyer | Sale Price | Title Company |
|---|---|---|---|
| Rodriguez Erick Carlos Abreu | $400,000 | Sunbelt Title Agency | |
| Mcrae Shaylia | -- | -- |
Mortgage History
| Date | Status | Borrower | Loan Amount |
|---|---|---|---|
| Open | Rodriguez Erick Carlos Abreu | $387,845 | |
| Previous Owner | Mcrae Shaylia | $194,300 | |
| Previous Owner | Mcrae Shaylia | $208,250 | |
| Previous Owner | Mcrae Shaylia | $40,000 | |
| Previous Owner | Mcrae Shaylia | $134,585 |
Property History
| Date | Event | Price | Change | Sq Ft Price |
|---|---|---|---|---|
| 06/21/2022 06/21/22 | Sold | $400,000 | -1.2% | $227 / Sq Ft |
| 05/14/2022 05/14/22 | Pending | -- | -- | -- |
| 05/12/2022 05/12/22 | For Sale | $405,000 | -- | $230 / Sq Ft |
Tax History Compared to Growth
Tax History
| Year | Tax Paid | Tax Assessment Tax Assessment Total Assessment is a certain percentage of the fair market value that is determined by local assessors to be the total taxable value of land and additions on the property. | Land | Improvement |
|---|---|---|---|---|
| 2024 | $6,450 | $306,086 | -- | -- |
| 2023 | $6,268 | $297,171 | $66,660 | $230,511 |
| 2022 | $3,086 | $119,174 | $0 | $0 |
| 2021 | $3,283 | $115,703 | $0 | $0 |
| 2020 | $3,206 | $114,106 | $0 | $0 |
| 2019 | $3,013 | $111,541 | $0 | $0 |
| 2018 | $2,695 | $109,461 | $0 | $0 |
| 2017 | $2,664 | $156,119 | $0 | $0 |
| 2016 | $2,628 | $105,005 | $0 | $0 |
| 2015 | $2,643 | $104,275 | $0 | $0 |
| 2014 | $2,619 | $103,447 | $0 | $0 |
| 2013 | -- | $101,918 | $0 | $0 |
Agents Affiliated with this Home
-
JoNise Sherman

Seller's Agent in 2022
JoNise Sherman
COLDWELL BANKER REALTY
(727) 486-9138
1 in this area
27 Total Sales
-
Daniel Perez
D
Buyer's Agent in 2022
Daniel Perez
ROBERT SLACK LLC
(727) 772-0772
1 in this area
51 Total Sales
Map
Source: Stellar MLS
MLS Number: U8162276
APN: U-13-30-19-5PQ-000011-00002.0
- 8315 Moccasin Trail Dr
- 8528 Quarter Horse Dr
- 9024 Riverview Dr
- 8329 Moccasin Trail Dr
- 8805 Cobb Rd
- 8307 Quarter Horse Dr
- 8603 Sandy Plains Dr
- 8632 Fantasia Park Way
- 8624 Fantasia Park Way
- 8714 Sandy Plains Dr
- 8704 Sandy Plains Dr
- 9416 Star Gazer Ln
- 9417 Star Gazer Ln
- 9015 Spruce Creek Cir
- 8326 Fantasia Park Way
- 8528 Fantasia Park Way
- 7037 Towering Spruce Dr
- 8444 Fantasia Park Way
- 8841 Walnut Gable Ct
- 8343 Fantasia Park Way
- 8210 Moccasin Trail Dr
- 8208 Moccasin Trail Dr
- 8206 Moccasin Trail Dr
- 7918 Moccasin Trail Dr
- 7920 Moccasin Trail Dr
- 7922 Moccasin Trail Dr
- 8204 Moccasin Trail Dr
- 8209 Moccasin Trail Dr
- 8211 Moccasin Trail Dr
- 8207 Moccasin Trail Dr
- 8213 Moccasin Trail Dr
- 8205 Moccasin Trail Dr
- 7924 Moccasin Trail Dr
- 8215 Moccasin Trail Dr
- 8203 Moccasin Trail Dr
- 8217 Moccasin Trail Dr
- 8201 Moccasin Trail Dr
- 8120 Moccasin Trail Dr
- 7917 Moccasin Trail Dr
- 7919 Moccasin Trail Dr
