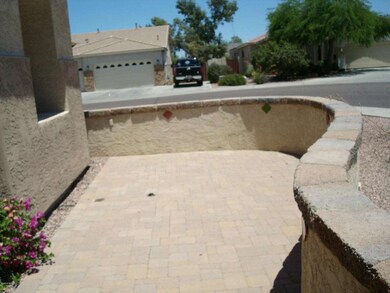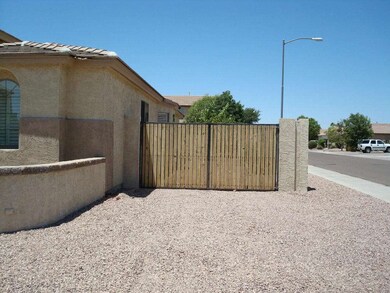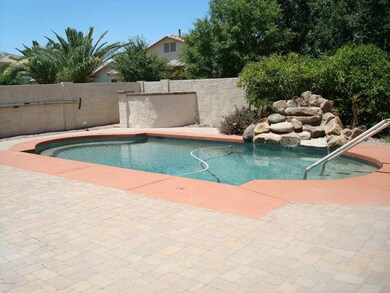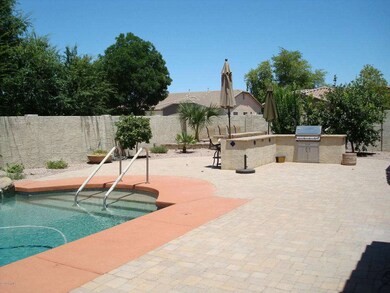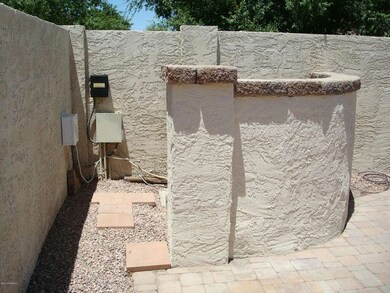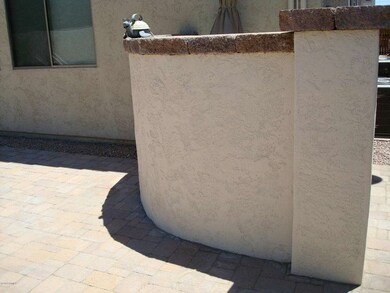
8210 W Wethersfield Rd Peoria, AZ 85381
Highlights
- Play Pool
- RV Gated
- Contemporary Architecture
- Oasis Elementary School Rated A-
- Solar Power System
- Corner Lot
About This Home
As of February 2020If you are looking for a 4 bedrooms & 3 bathrooms, private pool with salted cleaning system, solar heated & pool covering for the winter season, built-in BBQ, private courtyard with a small gate at the entrance and RV gated, this is the one.
Home Details
Home Type
- Single Family
Est. Annual Taxes
- $1,896
Year Built
- Built in 2003
Lot Details
- 9,233 Sq Ft Lot
- Desert faces the front and back of the property
- Block Wall Fence
- Corner Lot
- Front and Back Yard Sprinklers
- Sprinklers on Timer
- Private Yard
HOA Fees
- $50 Monthly HOA Fees
Parking
- 3 Car Garage
- Garage Door Opener
- RV Gated
Home Design
- Contemporary Architecture
- Wood Frame Construction
- Concrete Roof
- Stucco
Interior Spaces
- 2,527 Sq Ft Home
- 1-Story Property
- Ceiling height of 9 feet or more
- Ceiling Fan
- Gas Fireplace
- Family Room with Fireplace
Kitchen
- Eat-In Kitchen
- Breakfast Bar
- Built-In Microwave
Flooring
- Carpet
- Tile
Bedrooms and Bathrooms
- 4 Bedrooms
- Primary Bathroom is a Full Bathroom
- 3 Bathrooms
- Dual Vanity Sinks in Primary Bathroom
- Bathtub With Separate Shower Stall
Pool
- Play Pool
- Solar Pool Equipment
Schools
- Oasis Elementary School
- Peoria High School
Utilities
- Refrigerated Cooling System
- Heating System Uses Natural Gas
- High Speed Internet
- Cable TV Available
Additional Features
- Solar Power System
- Covered Patio or Porch
Community Details
- Association fees include ground maintenance
- Colby Mgt Association, Phone Number (623) 977-3860
- Built by Becker
- Villagio Estates Subdivision
Listing and Financial Details
- Home warranty included in the sale of the property
- Tax Lot 32
- Assessor Parcel Number 231-15-482
Ownership History
Purchase Details
Home Financials for this Owner
Home Financials are based on the most recent Mortgage that was taken out on this home.Purchase Details
Home Financials for this Owner
Home Financials are based on the most recent Mortgage that was taken out on this home.Purchase Details
Home Financials for this Owner
Home Financials are based on the most recent Mortgage that was taken out on this home.Purchase Details
Home Financials for this Owner
Home Financials are based on the most recent Mortgage that was taken out on this home.Purchase Details
Home Financials for this Owner
Home Financials are based on the most recent Mortgage that was taken out on this home.Purchase Details
Purchase Details
Home Financials for this Owner
Home Financials are based on the most recent Mortgage that was taken out on this home.Purchase Details
Home Financials for this Owner
Home Financials are based on the most recent Mortgage that was taken out on this home.Purchase Details
Home Financials for this Owner
Home Financials are based on the most recent Mortgage that was taken out on this home.Similar Homes in Peoria, AZ
Home Values in the Area
Average Home Value in this Area
Purchase History
| Date | Type | Sale Price | Title Company |
|---|---|---|---|
| Interfamily Deed Transfer | -- | Accommodation | |
| Interfamily Deed Transfer | -- | Security Title Agency Inc | |
| Warranty Deed | $381,000 | Security Title Agency Inc | |
| Interfamily Deed Transfer | -- | Great American Title Agency | |
| Interfamily Deed Transfer | -- | Great American Title Agency | |
| Interfamily Deed Transfer | -- | Great American Title Agency | |
| Warranty Deed | $345,000 | Great American Title Agency | |
| Interfamily Deed Transfer | -- | None Available | |
| Interfamily Deed Transfer | $290,000 | Stewart Title & Trust Of Pho | |
| Warranty Deed | $245,000 | Sterling Title Agency Llc | |
| Special Warranty Deed | $243,900 | Fidelity National Title | |
| Special Warranty Deed | -- | Fidelity National Title |
Mortgage History
| Date | Status | Loan Amount | Loan Type |
|---|---|---|---|
| Open | $308,000 | New Conventional | |
| Closed | $304,800 | New Conventional | |
| Previous Owner | $230,500 | New Conventional | |
| Previous Owner | $276,000 | New Conventional | |
| Previous Owner | $275,500 | New Conventional | |
| Previous Owner | $101,000 | New Conventional | |
| Previous Owner | $159,900 | New Conventional |
Property History
| Date | Event | Price | Change | Sq Ft Price |
|---|---|---|---|---|
| 07/27/2025 07/27/25 | Pending | -- | -- | -- |
| 07/07/2025 07/07/25 | Price Changed | $575,000 | -4.0% | $228 / Sq Ft |
| 06/14/2025 06/14/25 | Price Changed | $599,000 | -2.6% | $237 / Sq Ft |
| 05/13/2025 05/13/25 | For Sale | $615,000 | +61.4% | $243 / Sq Ft |
| 02/21/2020 02/21/20 | Sold | $381,000 | -1.0% | $151 / Sq Ft |
| 01/03/2020 01/03/20 | Pending | -- | -- | -- |
| 12/30/2019 12/30/19 | Price Changed | $385,000 | -2.5% | $152 / Sq Ft |
| 12/12/2019 12/12/19 | For Sale | $395,000 | +14.5% | $156 / Sq Ft |
| 12/28/2017 12/28/17 | Sold | $345,000 | -3.9% | $137 / Sq Ft |
| 11/28/2017 11/28/17 | Pending | -- | -- | -- |
| 11/08/2017 11/08/17 | For Sale | $359,000 | +23.8% | $142 / Sq Ft |
| 07/26/2013 07/26/13 | Sold | $290,000 | -1.7% | $115 / Sq Ft |
| 07/11/2013 07/11/13 | For Sale | $294,999 | 0.0% | $117 / Sq Ft |
| 06/10/2013 06/10/13 | Pending | -- | -- | -- |
| 06/08/2013 06/08/13 | For Sale | $294,999 | -- | $117 / Sq Ft |
Tax History Compared to Growth
Tax History
| Year | Tax Paid | Tax Assessment Tax Assessment Total Assessment is a certain percentage of the fair market value that is determined by local assessors to be the total taxable value of land and additions on the property. | Land | Improvement |
|---|---|---|---|---|
| 2025 | $2,422 | $32,941 | -- | -- |
| 2024 | $3,020 | $31,373 | -- | -- |
| 2023 | $3,020 | $44,060 | $8,810 | $35,250 |
| 2022 | $2,961 | $34,730 | $6,940 | $27,790 |
| 2021 | $3,602 | $32,250 | $6,450 | $25,800 |
| 2020 | $2,727 | $29,750 | $5,950 | $23,800 |
| 2019 | $2,639 | $29,220 | $5,840 | $23,380 |
| 2018 | $2,532 | $28,000 | $5,600 | $22,400 |
| 2017 | $2,536 | $24,980 | $4,990 | $19,990 |
| 2016 | $2,508 | $24,650 | $4,930 | $19,720 |
| 2015 | $2,343 | $24,660 | $4,930 | $19,730 |
Agents Affiliated with this Home
-
Monique Walker

Seller's Agent in 2025
Monique Walker
RE/MAX
(602) 413-8195
19 in this area
597 Total Sales
-
Anton Vu
A
Seller's Agent in 2020
Anton Vu
Access Arizona Realty
(612) 327-8155
18 in this area
69 Total Sales
-
Jeffrey Wood

Buyer's Agent in 2020
Jeffrey Wood
Keller Williams Realty East Valley
(480) 839-6600
1 in this area
56 Total Sales
-
Jay Patel

Seller's Agent in 2017
Jay Patel
RETHINK Real Estate
(623) 888-6210
4 in this area
291 Total Sales
-
Loan Grant

Buyer's Agent in 2017
Loan Grant
West USA Realty
(480) 296-5650
6 Total Sales
-
Thong Chau

Seller's Agent in 2013
Thong Chau
HomeSmart
(623) 521-8574
16 in this area
28 Total Sales
Map
Source: Arizona Regional Multiple Listing Service (ARMLS)
MLS Number: 4949533
APN: 231-15-482
- 8021 W Charter Oak Rd
- 7583 W Gelding Dr
- 12681 N 82nd Dr
- 8443 W Charter Oak Rd
- 7995 W Kirby St Unit 38A
- 11891 N 84th Ln
- 8408 W Corrine Dr
- 7814 W Paradise Dr
- 7825 W Bloomfield Rd
- 7844 W Jenan Dr
- 11535 N 79th Dr Unit 2
- 8117 W Dreyfus Dr
- 8311 W Dreyfus Dr
- 11507 N 79th Dr
- 8622 W Shaw Butte Dr
- 11320 N 80th Dr
- 12677 N 77th Dr
- 8111 W Wacker Rd Unit 94
- 7813 W Dreyfus Dr
- 11301 N 79th Ave

