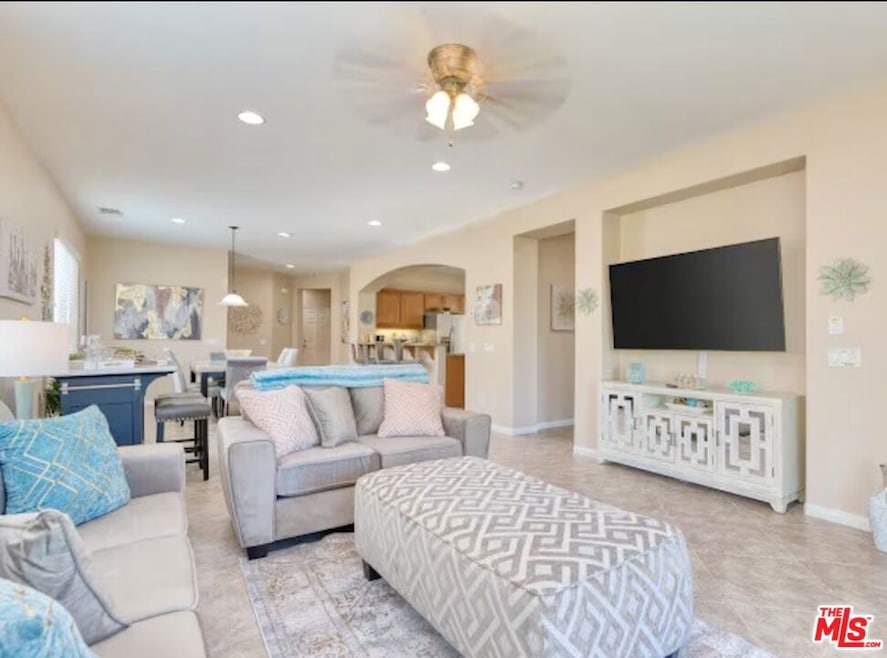Highlights
- Lake Front
- Fitness Center
- Gated Community
- Golf Course Community
- In Ground Pool
- Clubhouse
About This Home
Welcome to 82104 Hopkins Dr a remarkable 3-bedroom, 2-bathroom lakefront retreat offering 1,900 sqft of beautifully designed living space in one of Indio's most serene gated communities. Fully furnished and completely turn-key, this home is the definition of effortless desert luxury. Step inside to an open, sun-drenched floor plan featuring tasteful finishes, generous living areas, and seamless indoor-outdoor flow. The spacious kitchen opens to a cozy dining area and inviting living room perfect for entertaining or enjoying peaceful family nights in. The primary suite offers private views, a large en-suite bath, and direct access to the outdoor space, while the two additional bedrooms provide comfort for guests or loved ones. Every corner of this home is thoughtfully appointed and move-in ready. Step outside to enjoy breathtaking lake views surrounded by desert beauty and lush landscaping. Whether you're sipping morning coffee on the patio or unwinding by the water, this home is a daily escape. Located in a prestigious gated community featuring resort-style amenities including a sparkling community pool, tennis courts, and scenic walking paths, this home is ideal for full-time living, weekend getaways, or seasonal stays. Moments from world-class golf courses, the Empire Polo Grounds, fine dining, and shopping this home offers the best of Indio living with the peaceful charm of a private retreat.
Home Details
Home Type
- Single Family
Est. Annual Taxes
- $9,702
Year Built
- Built in 2006
Lot Details
- 5,227 Sq Ft Lot
- Lake Front
Parking
- 2 Car Attached Garage
- 1 Open Parking Space
- Driveway
Property Views
- Lake
- Mountain
- Desert
Home Design
- Contemporary Architecture
Interior Spaces
- 1,885 Sq Ft Home
- 1-Story Property
- Ceiling Fan
- Living Room with Fireplace
- Bonus Room
- Wood Flooring
Kitchen
- Oven or Range
- Microwave
- Freezer
- Dishwasher
- Disposal
Bedrooms and Bathrooms
- 3 Bedrooms
- 2 Full Bathrooms
Laundry
- Laundry Room
- Dryer
- Washer
Pool
- In Ground Pool
- Spa
Utilities
- Central Heating and Cooling System
- Satellite Dish
- Cable TV Available
Listing and Financial Details
- Security Deposit $4,500
- Tenant pays for cable TV, electricity, gas, trash collection, water
- Rent includes association dues
- 12 Month Lease Term
- Assessor Parcel Number 614-592-005
Community Details
Recreation
- Golf Course Community
- Tennis Courts
- Bocce Ball Court
- Fitness Center
- Community Pool
- Community Spa
- Hiking Trails
Pet Policy
- Pets Allowed
Additional Features
- Clubhouse
- Gated Community
Map
Source: The MLS
MLS Number: 25551601
APN: 614-592-005
- 82087 Hopkins Dr
- 49913 McLaine Dr
- 82279 Stallone Dr
- 49528 Pacino St
- 82126 Travolta Ave
- 82305 Devito Ct
- 82291 Devito Ct
- 82217 Cochran Dr
- 49668 Minelli St
- 82387 Samantha Ct
- 49380 Eisenhower Dr
- 50351 Monroe St
- 49327 Eisenhower Dr
- 82301 Avenue 50
- 82176 Bergman Dr
- 49570 Douglas St
- 49504 Douglas St
- 49335 Douglas St
- 82570 Delano Dr
- 49275 Douglas St
- 82118 Hopkins Dr
- 82103 Keitel St
- 82011 Deniro Ct
- 82154 Travolta Ave
- 82098 Travolta Ave
- 82297 Cochran Dr
- 49409 Eisenhower Dr
- 82336 Cochran Dr
- 49620 Lincoln Dr
- 49225 Eisenhower Dr
- 49590 Lincoln Dr
- 49771 Lincoln Dr
- 49181 Eisenhower Dr
- 82294 Bergman Dr
- 82570 Delano Dr
- 82587 Delano Dr
- 82242 Odlum Dr
- 82630 Redford Way
- 82599 Grant Dr
- 82329 Odlum Dr







