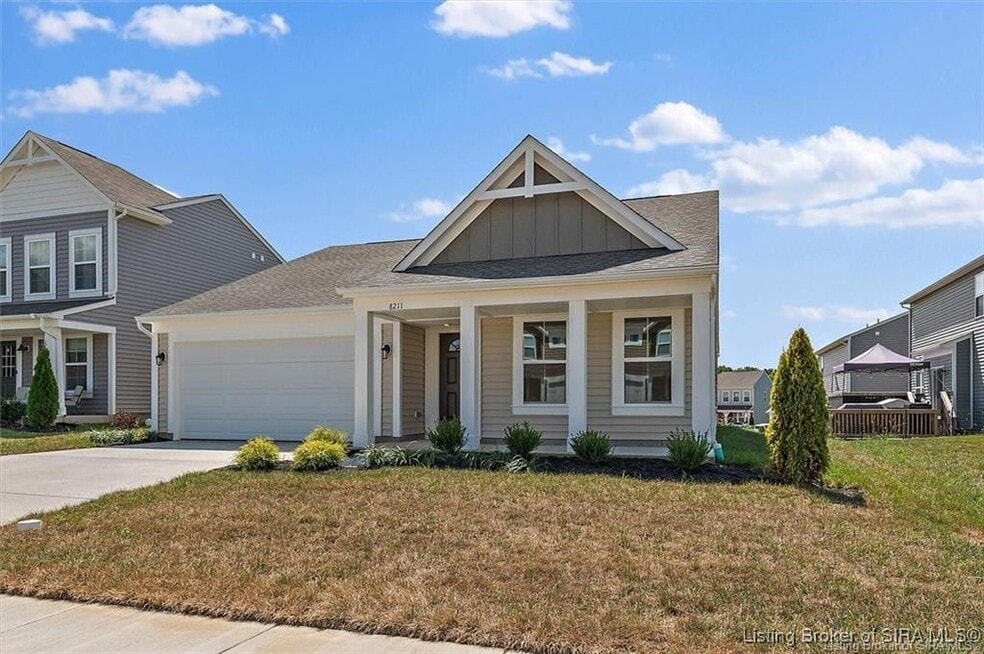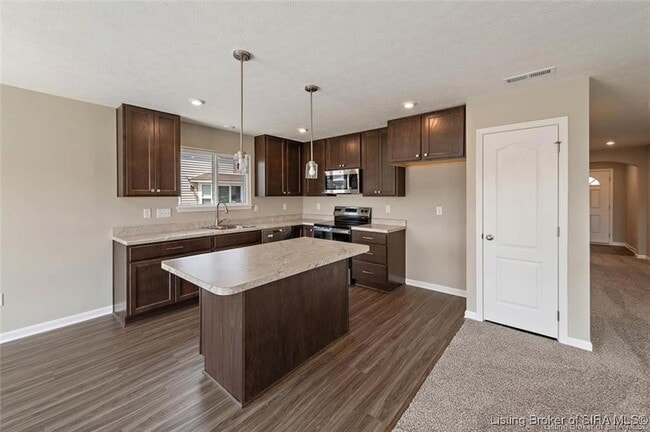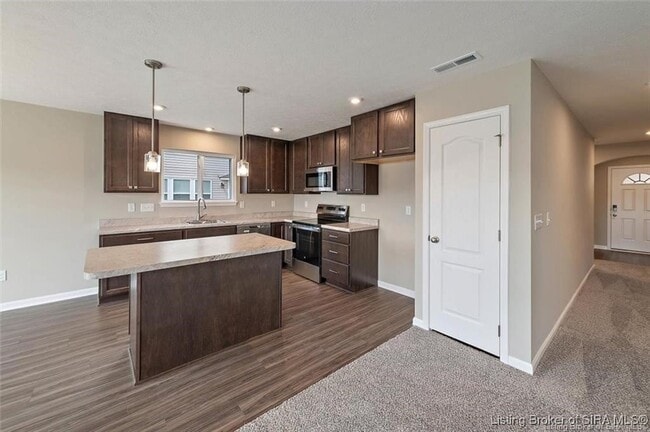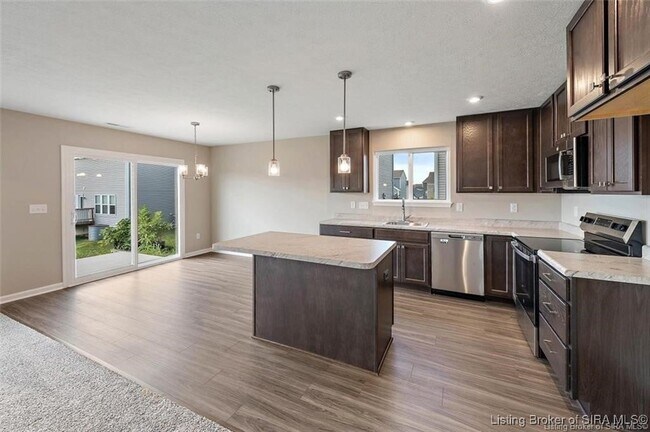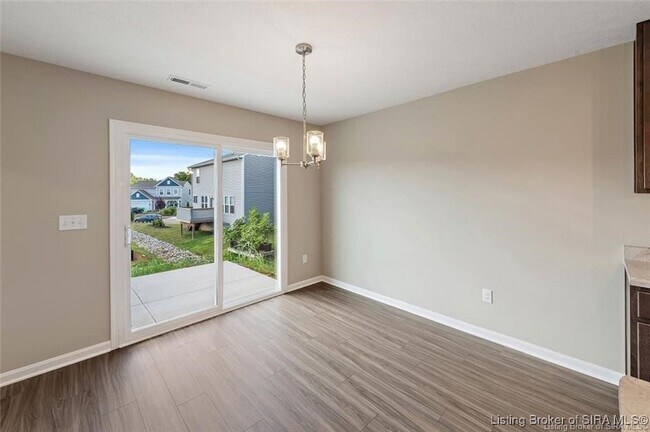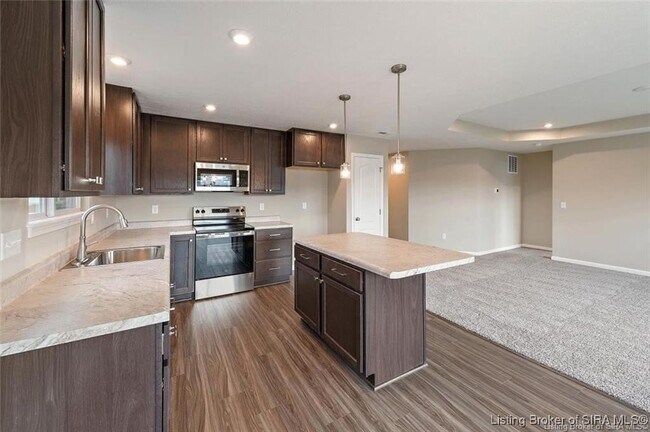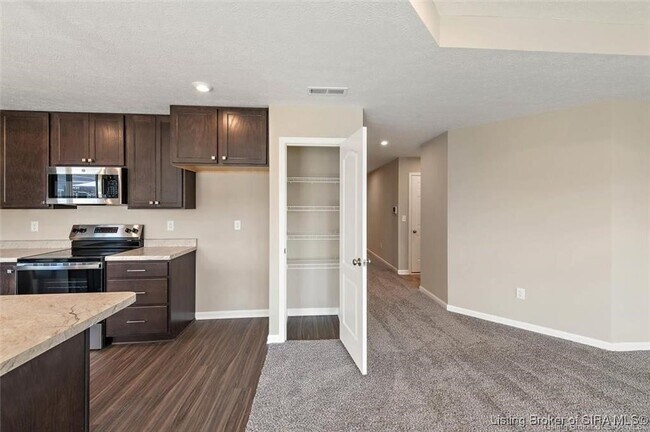
Estimated payment $1,689/month
Highlights
- New Construction
- Laundry Room
- 1-Story Property
About This Home
Stylish new Beacon Modern Farmhouse plan by Fischer Homes in beautiful Silver Creek Meadows featuring one floor living at it's finest with an open concept design with an island kitchen with stainless steel appliances, upgraded cabinetry with 42 inch uppers and soft close hinges, laminate counters, pantry and walk-out morning room and all open to the spacious family room with tray ceiling. Tucked away homeowners retreat with an en suite that includes a double bowl vanity, walk-in shower, linen closet and walk-in closet. There are 2 additional bedrooms, a centrally located hall bathroom and laundry room. 2 bay garage.
Builder Incentives
Call/text today to learn how you can select your new home before they're gone.
Sales Office
| Monday |
11:00 AM - 6:00 PM
|
| Tuesday |
11:00 AM - 6:00 PM
|
| Wednesday |
Closed
|
| Thursday |
Closed
|
| Friday |
12:00 PM - 6:00 PM
|
| Saturday |
11:00 AM - 6:00 PM
|
| Sunday |
12:00 PM - 6:00 PM
|
Home Details
Home Type
- Single Family
Parking
- 2 Car Garage
Home Design
- New Construction
Interior Spaces
- 1-Story Property
- Laundry Room
Bedrooms and Bathrooms
- 3 Bedrooms
- 2 Full Bathrooms
Map
Other Move In Ready Homes in Silver Creek Meadows - Maple Street Collection
About the Builder
- Silver Creek Meadows - Maple Street Collection
- 8219 Crescent Cove
- 5011 Bolton Dr Unit LOT 1606
- 5201 Hampton Ct Unit Lot 1512
- 5203 Hampton Ct Unit Lot 1513
- 5205 Hampton Ct Unit Lot 1514
- 5207 Hampton Ct Unit Lot 1515
- 5404 Melbourne Dr Unit Lot 1502
- 5402 Melbourne Dr Unit Lot 1503
- 0 Juniper Ridge Dr Unit 2025010719
- 5903 Juniper Ridge (3 Sv) Dr
- 5805 Ray's (6sv) Ct
- 6004 Red Berry Juniper Dr
- 6002 Red Berry Juniper Dr
- 6013 Red Berry Juniper Dr
- 5608 High Jackson Rd
- 5606 High Jackson Rd
- 6304 Sunset Loop
- 450 N Indiana Ave
- Heritage Place
