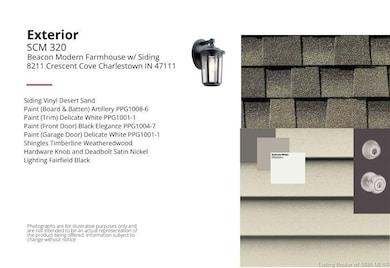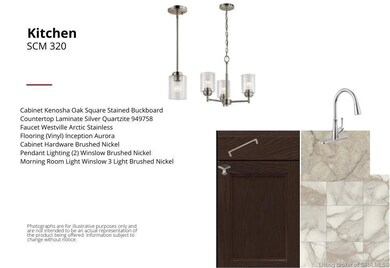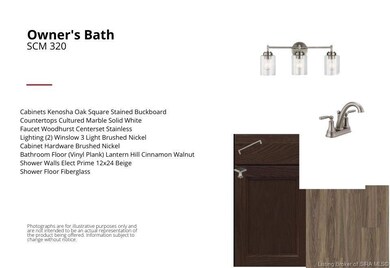
8211 Crescent Cove Charlestown, IN 47111
Estimated payment $1,897/month
Highlights
- New Construction
- 2 Car Attached Garage
- Breakfast Bar
- First Floor Utility Room
- Walk-In Closet
- Kitchen Island
About This Home
Stylish new Beacon Modern Farmhouse plan by Fischer Homes in beautiful Silver Creek Meadows featuring one floor living at it's finest with an open concept design with an island kitchen with stainless steel appliances, upgraded cabinetry with 42 inch uppers and soft close hinges, laminate counters, pantry and walk-out morning room and all open to the spacious family room with tray ceiling. Tucked away homeowners retreat with an en suite that includes a double bowl vanity, walk-in shower, linen closet and walk-in closet. There are 2 additional bedrooms, a centrally located hall bathroom and laundry room. 2 bay garage.
Listing Agent
Marie Edwards
License #RB14030108 Listed on: 04/08/2025
Home Details
Home Type
- Single Family
Year Built
- Built in 2025 | New Construction
Lot Details
- 5,663 Sq Ft Lot
HOA Fees
- $20 Monthly HOA Fees
Parking
- 2 Car Attached Garage
- Front Facing Garage
- Garage Door Opener
Home Design
- Slab Foundation
- Vinyl Siding
Interior Spaces
- 1,419 Sq Ft Home
- 1-Story Property
- Family Room
- First Floor Utility Room
Kitchen
- Breakfast Bar
- Oven or Range
- Microwave
- Dishwasher
- Kitchen Island
- Disposal
Bedrooms and Bathrooms
- 3 Bedrooms
- Walk-In Closet
- 2 Full Bathrooms
Utilities
- Central Air
- Heat Pump System
- Electric Water Heater
- On Site Septic
Listing and Financial Details
- Assessor Parcel Number 100311200142000003
Map
Home Values in the Area
Average Home Value in this Area
Property History
| Date | Event | Price | Change | Sq Ft Price |
|---|---|---|---|---|
| 08/02/2025 08/02/25 | Price Changed | $289,990 | -5.4% | $204 / Sq Ft |
| 07/22/2025 07/22/25 | For Sale | $306,500 | -- | $216 / Sq Ft |
Similar Homes in Charlestown, IN
Source: Southern Indiana REALTORS® Association
MLS Number: 202507133
- 8229 Crescent Cove
- Cumberland Plan at Silver Creek Meadows - Maple Street Collection
- Breckenridge Plan at Silver Creek Meadows - Maple Street Collection
- Danville Plan at Silver Creek Meadows - Maple Street Collection
- Jensen Plan at Silver Creek Meadows - Maple Street Collection
- Yosemite Plan at Silver Creek Meadows - Maple Street Collection
- 8220 Crescent Cove
- 8221 Crescent Cove
- 8105 Harmony Way
- 8111 Harmony Way
- 5520 Stratford Ct
- 5015 Bolton Dr Unit LOT 1604
- 5013 Bolton Dr Unit LOT 1605
- 5011 Bolton Dr Unit LOT 1606
- 5402 Melbourne Dr Unit Lot 1503
- 5409 Somerset Cir
- 5419 Somerset Cir
- 0 Juniper Ridge Dr Unit 202507582
- 5903 Juniper Ridge (3 Sv) Dr
- 5903 Juniper Ridge (3 Sv) Drive Dr
- 439 Oak St
- 433 Oak St
- 620 W Utica St Unit 2
- 516 Popp Ave
- 4129 Lakeside Dr
- 9007 Hardy Way
- 12015 Timberfield Ct
- 8635 Highway 60
- 1704 Twinbrook Dr
- 8205 Rachel Ln
- 7722 Old State Road 60
- 5201 W River Ridge Pkwy
- 8500 Westmont Dr
- 7307 Meyer Loop
- 7000 Lake Dr
- 219 Lowell Ave
- 217 Lowell Ave Unit 219
- 407 Pike St
- 760 Main St
- 1155 Highway 62




