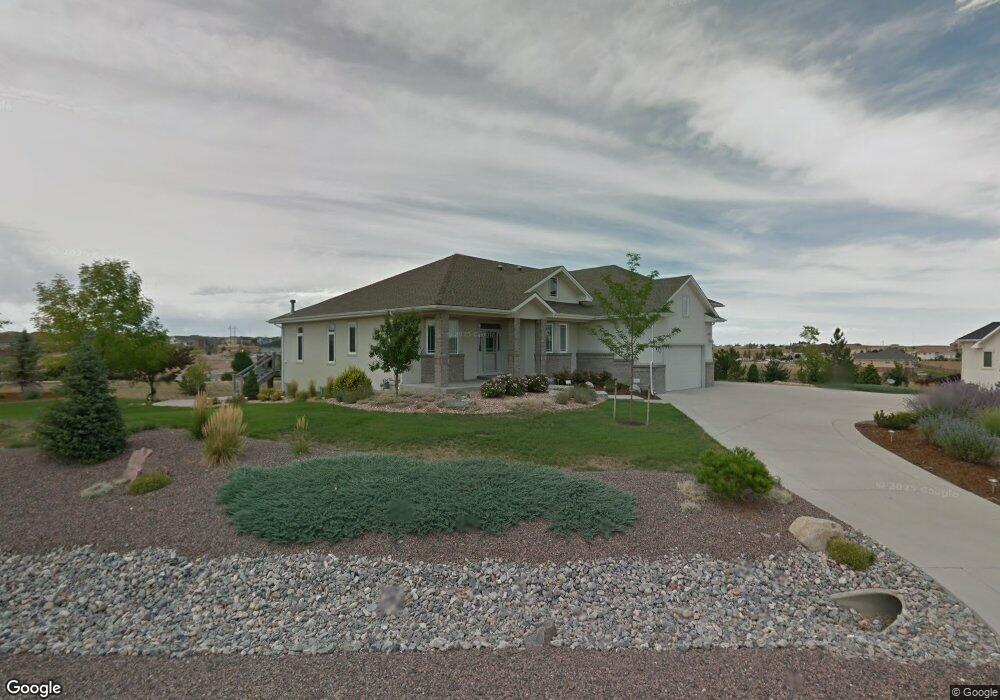8211 E 128th Place Thornton, CO 80602
Estimated Value: $1,176,000 - $1,294,000
5
Beds
5
Baths
5,195
Sq Ft
$238/Sq Ft
Est. Value
About This Home
This home is located at 8211 E 128th Place, Thornton, CO 80602 and is currently estimated at $1,238,901, approximately $238 per square foot. 8211 E 128th Place is a home located in Adams County with nearby schools including Brantner Elementary School, Elderberry Elementary, and Ray Wiltsey Middle School.
Ownership History
Date
Name
Owned For
Owner Type
Purchase Details
Closed on
Feb 23, 2022
Sold by
Geer Roger L
Bought by
Cummings Diane Theresa
Current Estimated Value
Home Financials for this Owner
Home Financials are based on the most recent Mortgage that was taken out on this home.
Original Mortgage
$647,200
Outstanding Balance
$600,974
Interest Rate
3.55%
Mortgage Type
VA
Estimated Equity
$637,927
Purchase Details
Closed on
Jun 11, 2015
Sold by
Robert A Reisig Trust
Bought by
Geer Roger L and Geer Linda L
Home Financials for this Owner
Home Financials are based on the most recent Mortgage that was taken out on this home.
Original Mortgage
$475,000
Interest Rate
3.82%
Mortgage Type
New Conventional
Purchase Details
Closed on
Feb 7, 2005
Sold by
Reisig Robert A
Bought by
Robert A Reisig Trust
Home Financials for this Owner
Home Financials are based on the most recent Mortgage that was taken out on this home.
Original Mortgage
$333,700
Interest Rate
5.74%
Mortgage Type
Unknown
Purchase Details
Closed on
Jan 5, 2005
Sold by
Coenen Land Co Llc
Bought by
Reisig Robert A
Home Financials for this Owner
Home Financials are based on the most recent Mortgage that was taken out on this home.
Original Mortgage
$333,700
Interest Rate
5.74%
Mortgage Type
Unknown
Purchase Details
Closed on
Aug 15, 2003
Sold by
Shoshone South Llc
Bought by
Coenen Land Co Llc
Create a Home Valuation Report for This Property
The Home Valuation Report is an in-depth analysis detailing your home's value as well as a comparison with similar homes in the area
Home Values in the Area
Average Home Value in this Area
Purchase History
| Date | Buyer | Sale Price | Title Company |
|---|---|---|---|
| Cummings Diane Theresa | $1,150,000 | Heritage Title | |
| Geer Roger L | $675,000 | Stewart Title | |
| Robert A Reisig Trust | -- | -- | |
| Reisig Robert A | $525,398 | Land Title Guarantee Company | |
| Coenen Land Co Llc | $96,000 | -- |
Source: Public Records
Mortgage History
| Date | Status | Borrower | Loan Amount |
|---|---|---|---|
| Open | Cummings Diane Theresa | $647,200 | |
| Previous Owner | Geer Roger L | $475,000 | |
| Previous Owner | Reisig Robert A | $333,700 |
Source: Public Records
Tax History Compared to Growth
Tax History
| Year | Tax Paid | Tax Assessment Tax Assessment Total Assessment is a certain percentage of the fair market value that is determined by local assessors to be the total taxable value of land and additions on the property. | Land | Improvement |
|---|---|---|---|---|
| 2024 | $7,164 | $72,570 | $18,440 | $54,130 |
| 2023 | $7,130 | $77,190 | $17,250 | $59,940 |
| 2022 | $5,932 | $60,480 | $16,400 | $44,080 |
| 2021 | $5,714 | $60,480 | $16,400 | $44,080 |
| 2020 | $5,271 | $58,230 | $16,870 | $41,360 |
| 2019 | $5,276 | $58,230 | $16,870 | $41,360 |
| 2018 | $4,223 | $46,590 | $8,640 | $37,950 |
| 2017 | $4,218 | $46,590 | $8,640 | $37,950 |
| 2016 | $3,773 | $41,520 | $6,530 | $34,990 |
| 2015 | $3,764 | $41,520 | $6,530 | $34,990 |
| 2014 | $3,463 | $38,810 | $5,650 | $33,160 |
Source: Public Records
Map
Nearby Homes
- 8222 E 129th Place
- 12729 Ulster St
- 8055 E 128th Place
- 8051 E 128th Place
- 8489 E 130th Ave
- 12673 Tamarac St
- 12649 Tamarac St
- 8386 E 132nd Dr
- 12951 Syracuse St
- 7593 E 130th Cir
- 7782 E 131st Place
- Bridgeport Plan at Timberleaf
- Holcombe Plan at Timberleaf
- Sienna Plan at Timberleaf
- Bellamy Plan at Timberleaf
- Chatham Plan at Timberleaf
- Henley Plan at Timberleaf
- 8684 E 132nd Place
- 13251 Yosemite St
- 13376 Willow St
- 12840 Valentia St
- 8221 E 128th Place
- 8210 E 128th Place
- 8220 E 128th Place
- 12850 Valentia St
- 8195 E 128th Place
- 12810 Valentia St
- 8230 E 128th Place
- 8190 E 128th Place
- 8185 E 128th Place
- 8240 E 128th Place
- 8250 E 128th Place
- 8241 E 128th Place
- 8175 E 128th Place
- 12939 Valentia St
- 8180 E 128th Place
- 8370 E 129th Place
- 8310 E 129th Place
- 8260 E 128th Place
- 8371 E 129th Place
