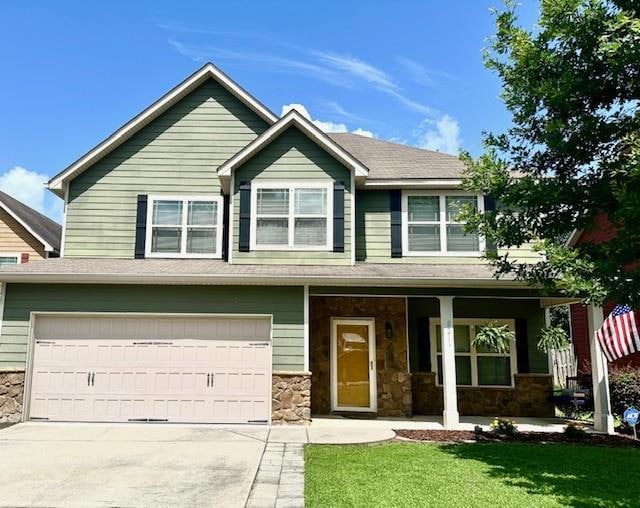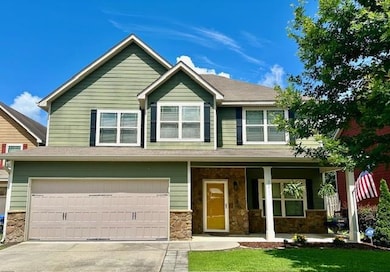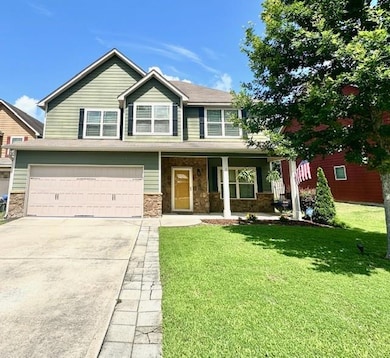8211 Lantern Ct Columbus, GA 31904
Estimated payment $2,153/month
Highlights
- Home fronts a creek
- Family Room with Fireplace
- Cathedral Ceiling
- Northside High School Rated A-
- Wooded Lot
- No HOA
About This Home
Step into comfort and elegance with this beautifully designed home featuring 4 spacious bedrooms and new luxury vinyl plank flooring throughout. The formal dining room impresses with its coffered ceiling and arched entrance. The kitchen is a chef's dream, complete with stainless steel appliances, granite countertops, custom cabinetry, bar seating, and a cozy breakfast nook. The adjacent large family room offers a warm and inviting space, highlighted by an electric fireplace. A newly added mudroom with a charming barn door adds both function and flair. Retreat to the expansive master suite with step up ceiling, private sitting area, and dual walk-in closets. The luxurious master bath features his and her sinks, granite counters, tile flooring, a soaking tub, and an upgraded tile shower equipped with body jets, rain shower head, extra sprayer and a wall-mounted towel warmer. Enjoy outdoor living on the extended patio that overlooks a fully fenced backyard. Take a scenic walk through the back of the property to discover a serene creek, complete with a relaxing waterfall and natural rock formations. Additional highlights include a two-car garage and a generously sized cul-de-sac lot.
Listing Agent
Haskin Realty Group, LLC Brokerage Phone: 7062213451 License #339499 Listed on: 06/13/2025
Home Details
Home Type
- Single Family
Est. Annual Taxes
- $4,935
Year Built
- Built in 2012
Lot Details
- 0.64 Acre Lot
- Home fronts a creek
- Fenced
- Wooded Lot
- Back Yard
Parking
- 2 Car Attached Garage
- Driveway
- Open Parking
Home Design
- Cement Siding
- Stone
Interior Spaces
- 2,481 Sq Ft Home
- 2-Story Property
- Tray Ceiling
- Cathedral Ceiling
- Thermal Windows
- Two Story Entrance Foyer
- Family Room with Fireplace
Kitchen
- Electric Range
- Microwave
- Dishwasher
- Disposal
Bedrooms and Bathrooms
- 4 Bedrooms
- Walk-In Closet
- Double Vanity
Laundry
- Laundry in Hall
- Laundry on upper level
Home Security
- Home Security System
- Fire and Smoke Detector
Outdoor Features
- Patio
Utilities
- Cooling Available
- Heating Available
Community Details
- No Home Owners Association
- Meadow Creek Subdivision
Listing and Financial Details
- Assessor Parcel Number 179 027 011
Map
Home Values in the Area
Average Home Value in this Area
Tax History
| Year | Tax Paid | Tax Assessment Tax Assessment Total Assessment is a certain percentage of the fair market value that is determined by local assessors to be the total taxable value of land and additions on the property. | Land | Improvement |
|---|---|---|---|---|
| 2025 | $4,935 | $126,076 | $11,016 | $115,060 |
| 2024 | $4,935 | $126,076 | $11,016 | $115,060 |
| 2023 | $4,966 | $126,076 | $11,016 | $115,060 |
| 2022 | $4,198 | $102,804 | $11,016 | $91,788 |
| 2021 | $3,279 | $80,312 | $11,016 | $69,296 |
| 2020 | $3,280 | $80,312 | $11,016 | $69,296 |
| 2019 | $3,290 | $80,312 | $11,016 | $69,296 |
| 2018 | $3,290 | $80,312 | $11,016 | $69,296 |
| 2017 | $3,301 | $80,312 | $11,016 | $69,296 |
| 2016 | $3,221 | $78,080 | $13,600 | $64,480 |
| 2015 | $3,225 | $78,080 | $13,600 | $64,480 |
| 2014 | $3,229 | $78,080 | $13,600 | $64,480 |
| 2013 | -- | $78,080 | $13,600 | $64,480 |
Property History
| Date | Event | Price | Change | Sq Ft Price |
|---|---|---|---|---|
| 07/20/2025 07/20/25 | Pending | -- | -- | -- |
| 07/02/2025 07/02/25 | Price Changed | $329,900 | -2.5% | $133 / Sq Ft |
| 06/24/2025 06/24/25 | Price Changed | $338,500 | -0.1% | $136 / Sq Ft |
| 06/13/2025 06/13/25 | For Sale | $339,000 | +24.6% | $137 / Sq Ft |
| 04/12/2021 04/12/21 | Sold | $272,000 | +0.8% | $110 / Sq Ft |
| 03/07/2021 03/07/21 | Pending | -- | -- | -- |
| 03/05/2021 03/05/21 | For Sale | $269,900 | -- | $109 / Sq Ft |
Purchase History
| Date | Type | Sale Price | Title Company |
|---|---|---|---|
| Warranty Deed | $272,000 | -- | |
| Warranty Deed | $212,900 | -- | |
| Warranty Deed | $195,200 | -- |
Mortgage History
| Date | Status | Loan Amount | Loan Type |
|---|---|---|---|
| Open | $278,256 | VA | |
| Previous Owner | $161,670 | No Value Available | |
| Previous Owner | $199,396 | VA |
Source: Columbus Board of REALTORS® (GA)
MLS Number: 221637
APN: 179-027-011
- 1149 Posey Ln
- 7635 Edgewater Dr
- 8401 Canaan Cir
- 745 Cornerstone Dr
- 8344 Twin Chapel Dr
- 8458 Timber Creek Dr
- 281 Zachary Ct
- 8463 Timber Creek Dr
- 5080 Hawks Ridge Dr
- 907 Double Churches Rd
- 7718 River Crest Dr
- 155 Hydrangea Rd
- 1017 Timber Creek Way
- 1579 Magnolia Way
- 7348 Cedar Creek Loop
- 7500 River Osprey Cove Dr
- 609 Moore Rd
- 8404 Ripple Ridge
- 8531 Lake Bright Dr
- 8530 Lake Bright Dr







