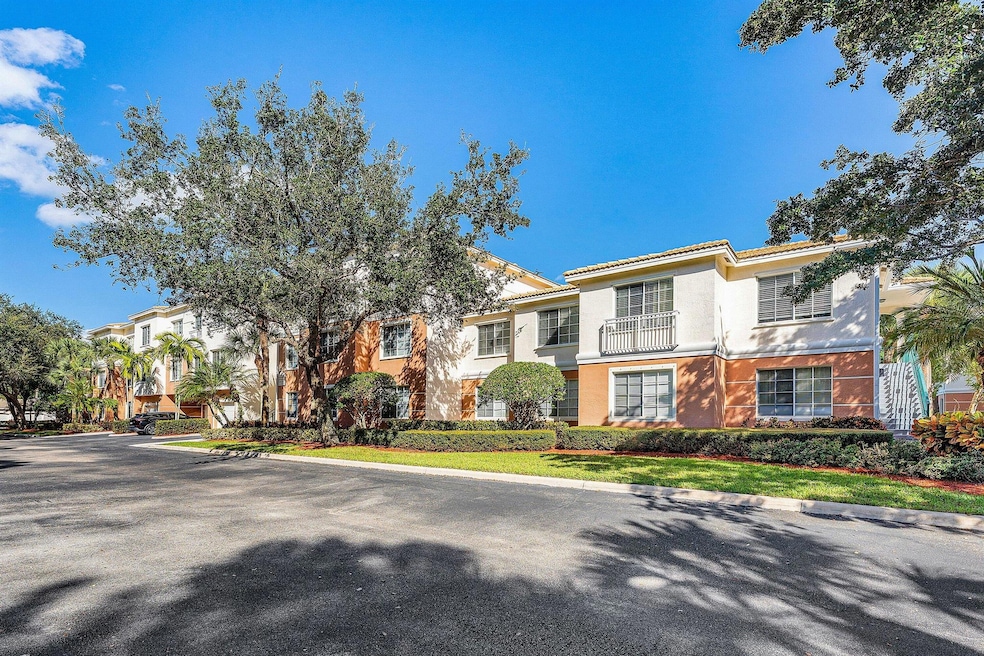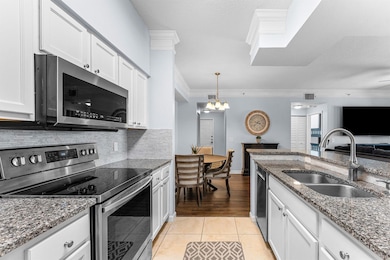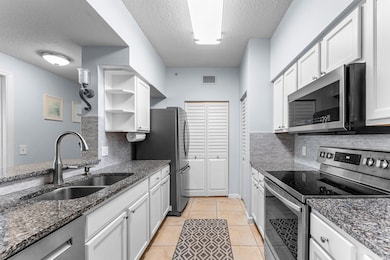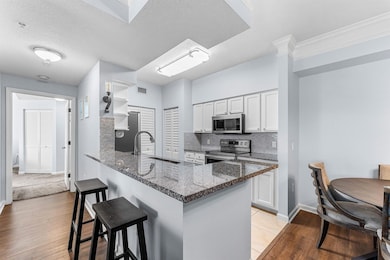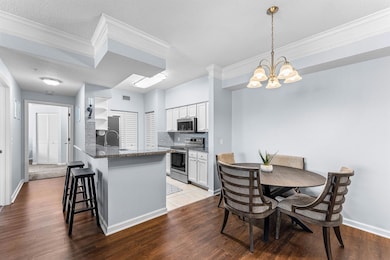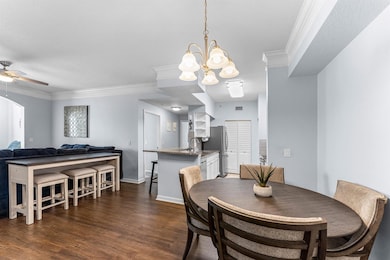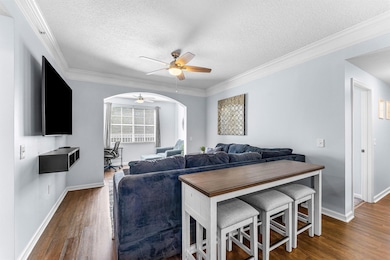8211 Myrtlewood Cir W Palm Beach Gardens, FL 33418
Palm Beach Gardens North NeighborhoodEstimated payment $2,954/month
Highlights
- Community Cabanas
- Gated Community
- High Ceiling
- William T. Dwyer High School Rated A-
- Clubhouse
- Furnished
About This Home
Enjoy resort-style living in this beautifully updated and fully furnished 3/2 end-unit condo in the heart of Palm Beach Gardens. This meticulously maintained home features an open-concept with a spacious living area and a versatile sunroom/den. Highlights include engineered wood flooring, renovated kitchen with granite countertops, SS appliances, and crisp white cabinetry, newer water heater and a 2017 roof. Located within a private, gated community, residents enjoy access to exceptional amenities -- a fully equipped gym, oversized heated pool, putting green, cabana with propane grills, clubhouse, playground, and car wash area. Ideally located minutes from stunning beaches, premier shopping & dining, & world-class golf courses. The perfect blend of comfort, style, and convenience!
Listing Agent
Illustrated Properties LLC (Jupiter) License #665528 Listed on: 11/01/2025
Property Details
Home Type
- Condominium
Est. Annual Taxes
- $3,331
Year Built
- Built in 2004
HOA Fees
- $320 Monthly HOA Fees
Home Design
- Entry on the 2nd floor
- Barrel Roof Shape
- Concrete Roof
Interior Spaces
- 1,244 Sq Ft Home
- 2-Story Property
- Furnished
- High Ceiling
- Ceiling Fan
- Blinds
- Entrance Foyer
- Combination Dining and Living Room
- Den
- Security Gate
Kitchen
- Electric Range
- Microwave
- Dishwasher
- Disposal
Flooring
- Carpet
- Laminate
- Ceramic Tile
Bedrooms and Bathrooms
- 3 Bedrooms
- Walk-In Closet
- 2 Full Bathrooms
Laundry
- Dryer
- Washer
Parking
- Guest Parking
- Assigned Parking
Schools
- Marsh Pointe Elementary School
- Watson B. Duncan Middle School
- William T. Dwyer High School
Utilities
- Central Heating and Cooling System
- Electric Water Heater
- Cable TV Available
Listing and Financial Details
- Assessor Parcel Number 52424125160082110
Community Details
Overview
- Association fees include common areas, insurance, ground maintenance, maintenance structure, pest control, pool(s), reserve fund, roof, trash
- 264 Units
- Fiore At The Gardens Cond Subdivision
Amenities
- Clubhouse
- Business Center
Recreation
- Community Cabanas
- Community Pool
- Park
Pet Policy
- Pets Allowed
Security
- Resident Manager or Management On Site
- Gated Community
Map
Home Values in the Area
Average Home Value in this Area
Tax History
| Year | Tax Paid | Tax Assessment Tax Assessment Total Assessment is a certain percentage of the fair market value that is determined by local assessors to be the total taxable value of land and additions on the property. | Land | Improvement |
|---|---|---|---|---|
| 2024 | $3,331 | $213,082 | -- | -- |
| 2023 | $3,252 | $206,876 | $0 | $0 |
| 2022 | $3,223 | $200,850 | $0 | $0 |
| 2021 | $3,232 | $195,000 | $0 | $195,000 |
| 2020 | $3,749 | $179,000 | $0 | $179,000 |
| 2019 | $3,712 | $175,000 | $0 | $175,000 |
| 2018 | $3,464 | $170,000 | $0 | $170,000 |
| 2017 | $3,270 | $160,000 | $0 | $0 |
| 2016 | $3,199 | $136,161 | $0 | $0 |
| 2015 | $2,966 | $123,783 | $0 | $0 |
| 2014 | $2,867 | $112,530 | $0 | $0 |
Property History
| Date | Event | Price | List to Sale | Price per Sq Ft | Prior Sale |
|---|---|---|---|---|---|
| 11/01/2025 11/01/25 | For Sale | $450,000 | +92.3% | $362 / Sq Ft | |
| 09/22/2020 09/22/20 | Sold | $234,000 | -2.1% | $178 / Sq Ft | View Prior Sale |
| 08/23/2020 08/23/20 | Pending | -- | -- | -- | |
| 06/01/2020 06/01/20 | For Sale | $239,000 | 0.0% | $181 / Sq Ft | |
| 12/01/2017 12/01/17 | Rented | $1,550 | -6.1% | -- | |
| 11/01/2017 11/01/17 | Under Contract | -- | -- | -- | |
| 08/04/2017 08/04/17 | For Rent | $1,650 | +3.1% | -- | |
| 09/08/2016 09/08/16 | Rented | $1,600 | 0.0% | -- | |
| 08/09/2016 08/09/16 | Under Contract | -- | -- | -- | |
| 08/02/2016 08/02/16 | For Rent | $1,600 | +10.3% | -- | |
| 07/01/2015 07/01/15 | Rented | $1,450 | -3.3% | -- | |
| 06/01/2015 06/01/15 | Under Contract | -- | -- | -- | |
| 04/29/2015 04/29/15 | For Rent | $1,500 | -- | -- |
Purchase History
| Date | Type | Sale Price | Title Company |
|---|---|---|---|
| Warranty Deed | $234,000 | Attorney | |
| Special Warranty Deed | $269,990 | -- |
Mortgage History
| Date | Status | Loan Amount | Loan Type |
|---|---|---|---|
| Open | $187,200 | New Conventional | |
| Previous Owner | $256,450 | Fannie Mae Freddie Mac |
Source: BeachesMLS
MLS Number: R11136977
APN: 52-42-41-25-16-008-2110
- 5206 Myrtlewood Cir E
- 4302 Myrtlewood Cir E
- 1046 Faulkner Terrace
- 4703 Dovehill Dr
- 5021 Grandiflora Rd
- 1013 Faulkner Terrace
- 932 Mill Creek Dr
- 1005 Faulkner Terrace
- 5041 Grandiflora Rd
- 2098 Dickens Terrace
- 13444 Bernoulli Way
- 4068 Faraday Way
- 13496 Bernoulli Way
- 7053 Edison Place
- 4557 Artesa Way S
- 1522 Carafe Ct
- 5103 Artesa Way W
- 13332 Alton Rd
- 5011 Vine Cliff Way W
- 13342 Alton Rd
- 9112 Myrtlewood Cir W
- 7305 Myrtlewood Cir W
- 6305 Myrtlewood Cir W
- 6203 Myrtlewood Cir W
- 1108 Myrtlewood Cir E
- 5308 Myrtlewood Cir E
- 1210 Myrtlewood Cir E
- 4202 Myrtlewood Cir E
- 3303 Myrtlewood Cir E
- 3106 Myrtlewood Cir E
- 1098 Faulkner Terrace
- 4009 Faraday Way
- 1123 Faulkner Terrace
- 5053 Grandiflora Rd Unit A
- 6044 Curie Place Unit 6044
- 1043 Vintner Blvd
- 8011 Hobbes Way
- 4029 Faraday Way
- 4581 Artesa Way S
- 4573 Artesa Way S
