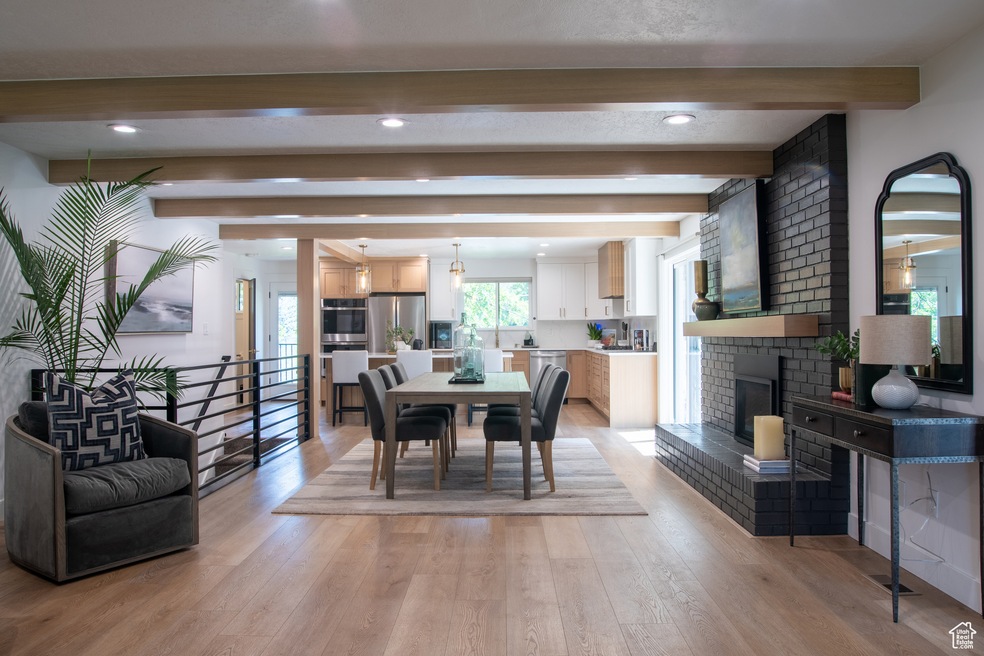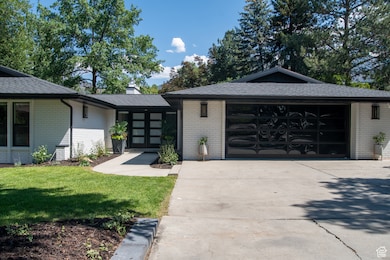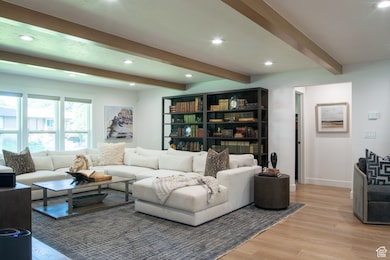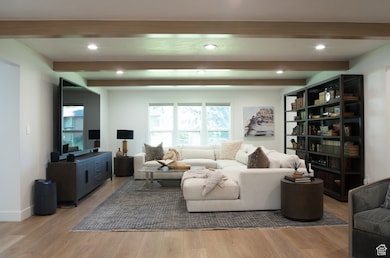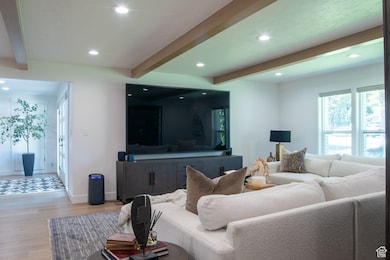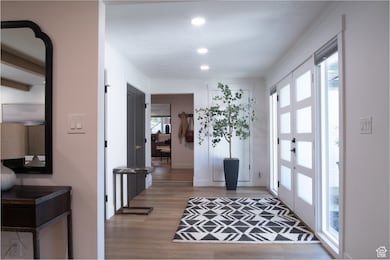Estimated payment $8,657/month
Highlights
- Second Kitchen
- RV or Boat Parking
- Mature Trees
- Brookwood Elementary School Rated A
- Updated Kitchen
- Mountain View
About This Home
*OOEN HOUSE - SATURDAY, November 8 - 11 am-2 pm* Discover your own private paradise in Willow Creek! This isn't just a home-it's a lifestyle. Tucked away in one of the most sought-after neighborhoods, this stunning property offers the perfect blend of comfort, serenity, and style. Step into your backyard oasis, surrounded by lush landscaping, mature shade trees, and your very own spacious greenhouse-imagine growing fresh fruits, veggies, and herbs all year long! Inside, natural light fills the open, airy spaces, highlighting tall ceilings and a layout that flows effortlessly-creating a sense of calm and connection in every room. Beautiful updates throughout mean you can move right in and start living your best life from day one. Need flexibility? The separate mother-in-law apartment-with its own entrance and laundry-is perfect for guests, extended family, or even potential rental income. Outside, you'll find abundant parking (RV) and a large storage shed for all your gear, tools, or toys. Homes like this in Willow Creek are rare-come see what makes this one truly special. Schedule your private showing today and experience the magic for yourself before it's gone! (Square footage figures are provided as a courtesy estimate only and were obtained from appraiser measurement. Buyer is advised to obtain an independent measurement.)
Listing Agent
Beverly Astin
Jefferson Street Properties, LLC License #7241291 Listed on: 09/04/2025
Home Details
Home Type
- Single Family
Est. Annual Taxes
- $9,431
Year Built
- Built in 1975
Lot Details
- 0.38 Acre Lot
- Property is Fully Fenced
- Landscaped
- Private Lot
- Secluded Lot
- Sprinkler System
- Mature Trees
- Property is zoned Single-Family, 1110
Parking
- 2 Car Attached Garage
- RV or Boat Parking
Home Design
- Rambler Architecture
- Brick Exterior Construction
Interior Spaces
- 4,516 Sq Ft Home
- 2-Story Property
- Ceiling Fan
- 2 Fireplaces
- Self Contained Fireplace Unit Or Insert
- Gas Log Fireplace
- Double Pane Windows
- Blinds
- Sliding Doors
- Great Room
- Den
- Mountain Views
- Electric Dryer Hookup
Kitchen
- Updated Kitchen
- Second Kitchen
- Built-In Double Oven
- Gas Range
- Down Draft Cooktop
- Microwave
- Disposal
Flooring
- Carpet
- Laminate
- Tile
Bedrooms and Bathrooms
- 5 Bedrooms | 2 Main Level Bedrooms
- Primary Bedroom on Main
- Walk-In Closet
- In-Law or Guest Suite
- Bathtub With Separate Shower Stall
Basement
- Walk-Out Basement
- Exterior Basement Entry
- Apartment Living Space in Basement
- Natural lighting in basement
Outdoor Features
- Basketball Hoop
- Storage Shed
- Outbuilding
- Play Equipment
Location
- Property is near a golf course
Schools
- Brookwood Elementary School
- Albion Middle School
- Brighton High School
Utilities
- Forced Air Heating and Cooling System
- Natural Gas Connected
Community Details
- No Home Owners Association
- Willow Creek Subdivision
Listing and Financial Details
- Exclusions: Dryer, Washer
- Assessor Parcel Number 22-34-427-001
Map
Home Values in the Area
Average Home Value in this Area
Tax History
| Year | Tax Paid | Tax Assessment Tax Assessment Total Assessment is a certain percentage of the fair market value that is determined by local assessors to be the total taxable value of land and additions on the property. | Land | Improvement |
|---|---|---|---|---|
| 2025 | $9,430 | $1,460,300 | $297,500 | $1,162,800 |
| 2024 | $9,430 | $1,433,000 | $286,400 | $1,146,600 |
| 2023 | $9,271 | $1,368,400 | $275,400 | $1,093,000 |
| 2022 | $6,042 | $883,100 | $270,000 | $613,100 |
| 2021 | $4,978 | $634,600 | $216,100 | $418,500 |
| 2020 | $4,800 | $556,900 | $216,100 | $340,800 |
| 2019 | $4,546 | $549,400 | $203,900 | $345,500 |
| 2018 | $4,478 | $548,100 | $203,900 | $344,200 |
| 2017 | $4,432 | $532,400 | $203,900 | $328,500 |
| 2016 | $4,211 | $498,000 | $183,700 | $314,300 |
| 2015 | $4,232 | $465,900 | $200,200 | $265,700 |
| 2014 | $4,107 | $485,900 | $189,200 | $296,700 |
Property History
| Date | Event | Price | List to Sale | Price per Sq Ft |
|---|---|---|---|---|
| 11/18/2025 11/18/25 | Pending | -- | -- | -- |
| 11/17/2025 11/17/25 | For Sale | $1,495,000 | 0.0% | $331 / Sq Ft |
| 11/12/2025 11/12/25 | Pending | -- | -- | -- |
| 11/07/2025 11/07/25 | Price Changed | $1,495,000 | -0.3% | $331 / Sq Ft |
| 10/24/2025 10/24/25 | For Sale | $1,500,000 | 0.0% | $332 / Sq Ft |
| 10/15/2025 10/15/25 | Pending | -- | -- | -- |
| 10/08/2025 10/08/25 | Price Changed | $1,500,000 | -6.2% | $332 / Sq Ft |
| 09/15/2025 09/15/25 | Price Changed | $1,599,000 | -3.6% | $354 / Sq Ft |
| 09/04/2025 09/04/25 | For Sale | $1,659,000 | -- | $367 / Sq Ft |
Purchase History
| Date | Type | Sale Price | Title Company |
|---|---|---|---|
| Special Warranty Deed | -- | None Listed On Document | |
| Warranty Deed | -- | North Star Title Insurance Age | |
| Warranty Deed | -- | New Title Company Name | |
| Warranty Deed | -- | New Title Company Name | |
| Interfamily Deed Transfer | -- | Service Link | |
| Interfamily Deed Transfer | -- | Cpr Title Ins Agency | |
| Interfamily Deed Transfer | -- | Cpr Title Ins Agency | |
| Interfamily Deed Transfer | -- | Pinnacle Title Ins Agency In | |
| Quit Claim Deed | -- | -- | |
| Quit Claim Deed | -- | -- |
Mortgage History
| Date | Status | Loan Amount | Loan Type |
|---|---|---|---|
| Previous Owner | $364,355 | New Conventional | |
| Previous Owner | $292,000 | Purchase Money Mortgage | |
| Previous Owner | $231,000 | No Value Available | |
| Previous Owner | $223,000 | No Value Available |
Source: UtahRealEstate.com
MLS Number: 2109410
APN: 22-34-427-001-0000
- 2774 Robidoux Rd
- 2614 E Tuxedo Cir
- 8290 Escalante Dr
- 2935 E Denmark Dr
- 8585 Mount Majestic Rd
- 2979 Stauning Cove
- 8597 Mount Majestic Rd
- 2271 E Alta Canyon Cir
- 7872 Newport Way
- 7775 S Steffensen Dr
- 2479 Dolphin Way
- 3181 E Deer Creek Cir
- 2619 E Sundance Dr
- 2238 Cottonwood Cove Ln
- 7820 Nantucket Dr
- 2646 Snow Mountain Dr
- 2673 Toni Cir
- 2161 E Lorita Way
- 7911 Willowcrest Rd
- 3261 E Lantern Hill Ct
