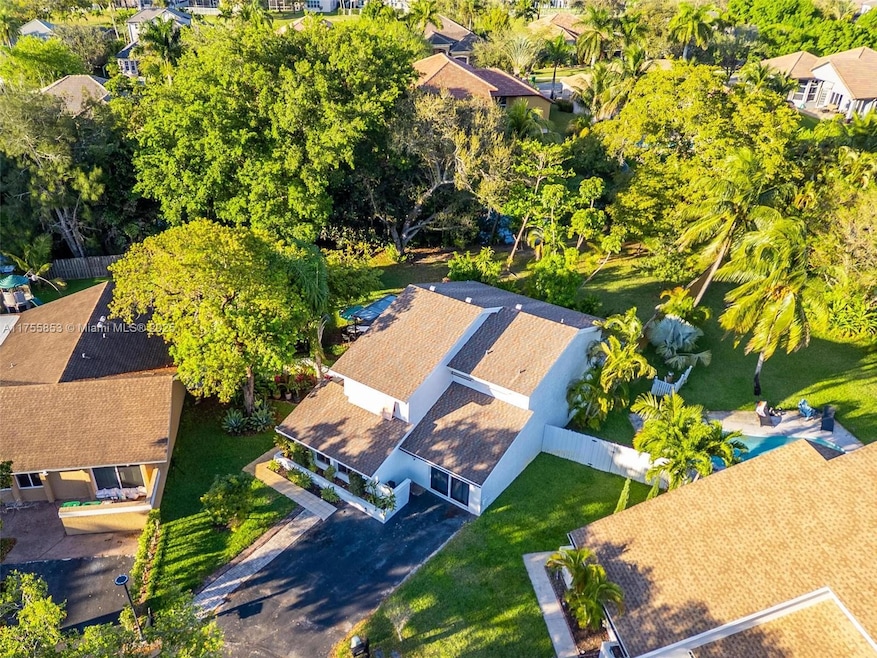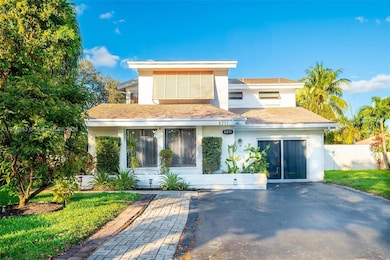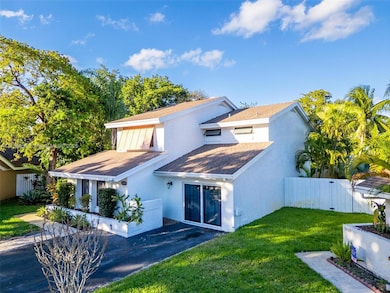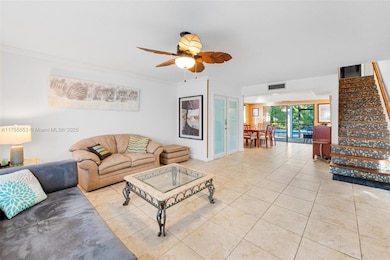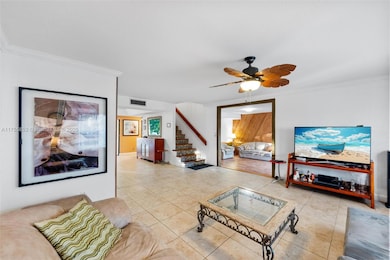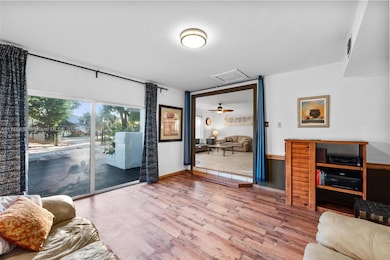Estimated payment $4,289/month
Highlights
- In Ground Pool
- Home fronts a canal
- Sun or Florida Room
- Silver Ridge Elementary School Rated 9+
- Wood Flooring
- Formal Dining Room
About This Home
MOTIVATED SELLER!!! STUNNING POOL HOME, 4-BEDROOM/2.5 BATHS ON NEARLY 1/2 ACRE !!! WELCOME TO THIS SPACIOUS AND BEAUTIFULLY MAINTAINED. SITUATED ON THE BIGGEST LOT IN THE COMMUNITY. STEP INSIDE THE BEAUTIFUL HOME, IMPACT FRENCH FRONT DOOR THAT LEADS TO A LARGE LIVING ROOM, HURRICANE IMPACT SLIDING DOOR IN THE FAMILY ROOM, ELEGANT DINING ROOM WITH TRAY CEILINGS AND A BRIGHT FLORIDA ROOM OVER LOOKING THE LARGE POOL AND DECK AREA IDEAL FOR ENTERTAINING. KITCHEN FEATURES GRANITE COUNTERTOPS, SS APPLIANCES, WHILE FRESHLY PAINTED INTERIOR GIVES HOME A FRESH INVITING FEEL. SECOND FLOOR ALL BEDROOMS WITH GORGEOUS BAMBOO FLOORING. ROOF 2020. BACK YARD HAS A SHED, LUSH LANDSCAPING, IT HAS MANGO & AVOCADOS TREES. TOP RATED SCHOOLS. MILLION-DOLLAR HOMES JUST ACROSS THE CANAL. LOW HOA MONTHLY DUES.
Home Details
Home Type
- Single Family
Est. Annual Taxes
- $4,951
Year Built
- Built in 1980
Lot Details
- 0.37 Acre Lot
- 100 Ft Wide Lot
- Home fronts a canal
- West Facing Home
- Fenced
- Property is zoned PRD-5
HOA Fees
- $61 Monthly HOA Fees
Property Views
- Canal
- Pool
Home Design
- Shingle Roof
- Concrete Block And Stucco Construction
Interior Spaces
- 2,140 Sq Ft Home
- 2-Story Property
- Ceiling Fan
- Entrance Foyer
- Family Room
- Formal Dining Room
- Sun or Florida Room
Kitchen
- Self-Cleaning Oven
- Electric Range
- Microwave
- Dishwasher
- Disposal
Flooring
- Wood
- Tile
Bedrooms and Bathrooms
- 4 Bedrooms
- Primary Bedroom Upstairs
- Walk-In Closet
Laundry
- Laundry in Utility Room
- Dryer
- Washer
Home Security
- High Impact Door
- Fire and Smoke Detector
Parking
- Converted Garage
- Driveway
- Open Parking
Outdoor Features
- In Ground Pool
- Unrestricted saltwater access
- Shed
Schools
- Silver Ridge Elementary School
- Indian Ridge Middle School
- Western High School
Utilities
- Central Heating and Cooling System
Community Details
- Newman Survey,Wood Of Rolling Hill Subdivision
- Mandatory home owners association
Listing and Financial Details
- Assessor Parcel Number 504128030260
Map
Home Values in the Area
Average Home Value in this Area
Tax History
| Year | Tax Paid | Tax Assessment Tax Assessment Total Assessment is a certain percentage of the fair market value that is determined by local assessors to be the total taxable value of land and additions on the property. | Land | Improvement |
|---|---|---|---|---|
| 2025 | $4,951 | $275,860 | -- | -- |
| 2024 | $4,822 | $268,090 | -- | -- |
| 2023 | $4,822 | $260,290 | $0 | $0 |
| 2022 | $4,437 | $252,710 | $0 | $0 |
| 2021 | $4,356 | $245,350 | $0 | $0 |
| 2020 | $4,363 | $241,970 | $0 | $0 |
| 2019 | $4,219 | $236,530 | $0 | $0 |
| 2018 | $4,075 | $232,120 | $0 | $0 |
| 2017 | $3,968 | $227,350 | $0 | $0 |
| 2016 | $3,920 | $222,680 | $0 | $0 |
| 2015 | $3,997 | $221,140 | $0 | $0 |
| 2014 | $4,017 | $219,390 | $0 | $0 |
| 2013 | -- | $182,360 | $56,670 | $125,690 |
Property History
| Date | Event | Price | Change | Sq Ft Price |
|---|---|---|---|---|
| 08/13/2025 08/13/25 | For Sale | $705,690 | 0.0% | $330 / Sq Ft |
| 08/11/2025 08/11/25 | Off Market | $705,690 | -- | -- |
| 07/08/2025 07/08/25 | Price Changed | $705,690 | -2.4% | $330 / Sq Ft |
| 06/18/2025 06/18/25 | Price Changed | $723,000 | 0.0% | $338 / Sq Ft |
| 06/18/2025 06/18/25 | For Sale | $723,000 | -3.3% | $338 / Sq Ft |
| 06/11/2025 06/11/25 | Off Market | $748,000 | -- | -- |
| 06/11/2025 06/11/25 | For Sale | $748,000 | 0.0% | $350 / Sq Ft |
| 06/06/2025 06/06/25 | Off Market | $748,000 | -- | -- |
| 04/09/2025 04/09/25 | Price Changed | $748,000 | -2.9% | $350 / Sq Ft |
| 03/04/2025 03/04/25 | For Sale | $770,000 | +178.5% | $360 / Sq Ft |
| 06/18/2013 06/18/13 | Sold | $276,500 | -14.9% | $140 / Sq Ft |
| 05/19/2013 05/19/13 | Pending | -- | -- | -- |
| 11/16/2012 11/16/12 | For Sale | $325,000 | -- | $164 / Sq Ft |
Purchase History
| Date | Type | Sale Price | Title Company |
|---|---|---|---|
| Quit Claim Deed | -- | None Listed On Document | |
| Quit Claim Deed | -- | None Listed On Document | |
| Interfamily Deed Transfer | -- | None Available | |
| Warranty Deed | $276,500 | Attorney | |
| Interfamily Deed Transfer | -- | Attorney | |
| Interfamily Deed Transfer | -- | Attorney | |
| Warranty Deed | $92,321 | -- |
Mortgage History
| Date | Status | Loan Amount | Loan Type |
|---|---|---|---|
| Previous Owner | $77,170 | Unknown |
Source: MIAMI REALTORS® MLS
MLS Number: A11755853
APN: 50-41-28-03-0260
- 3930 SW 82nd Terrace
- 3981 E Lake Estates Dr
- 4021 E Lake Estates Dr
- 3960 SW 84th Terrace
- 4123 W Lake Estates Dr
- 4071 SW 83rd Way
- 4061 SW 84th Terrace
- 8504 Old Country Manor Unit 205
- 8260 SW 41st Ct
- 8512 Old Country Manor Unit 231
- 8523 Old Country Manor Unit 524
- 8527 Old Country Manor Unit 508
- 8601 Bridle Path Ct Unit 222
- Stellar Plan at Marigold
- Reverence Plan at Marigold
- Whitestone Plan at Marigold
- Livingston II Plan at Marigold
- 3620 E Forge Rd Unit 16
- 8630 Bridle Path Ct Unit 207
- 8638 Bridle Path Ct Unit 203
- 8330 SW 41st St Unit 1
- 8507 Old Country Manor Unit 315
- 8274 SW 42nd Ct
- 4163 SW 85th Ave
- 4165 SW 85th Ave Unit Townhouse
- 4182 S Pine Island Rd
- 3633 W Forge Rd
- 8662 Bridle Path Ct Unit 115A
- 3409 Lakeside Dr
- 4245 S Pine Island Rd
- 3686 W Citrus Trace Unit 26
- 3331 Lakeside Dr
- 3615 Citrus Trace Unit 38
- 3614 Citrus Trace Unit 35
- 3300 W Rolling Hills Cir Unit 303
- 3300 W Rolling Hills Cir Unit 104
- 3300 W Rolling Hills Cir Unit 307
- 3300 W Rolling Hills Cir
- 4192 SW 87th Terrace
- 8612 Buckskin Manor Unit 58
