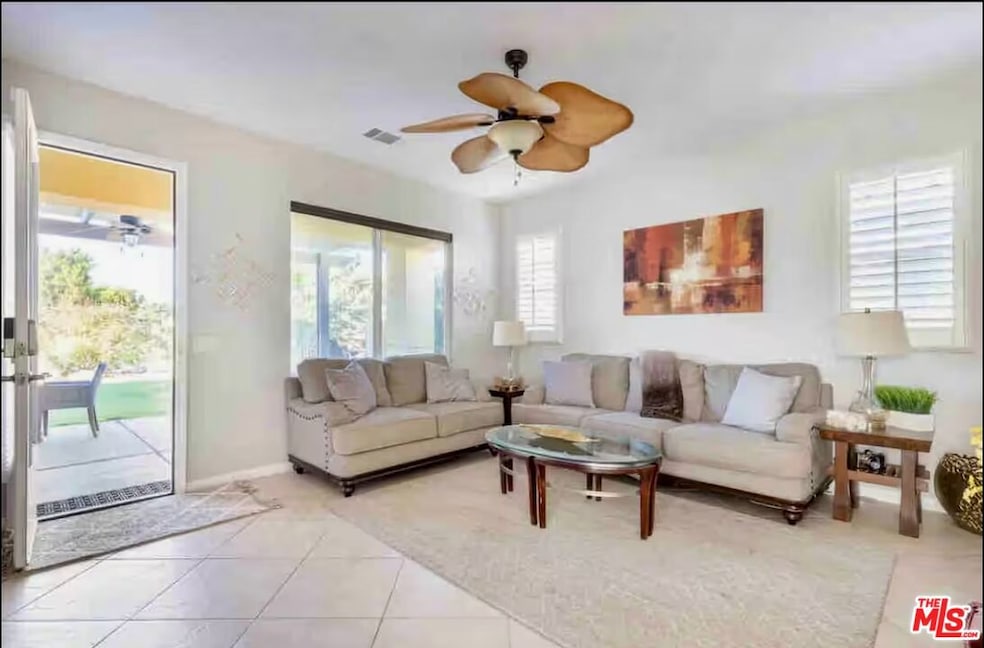Highlights
- Lake Front
- Fitness Center
- Gated Community
- Golf Course Community
- In Ground Pool
- Mountain View
About This Home
Welcome to 82118 Hopkins Dr a beautifully upgraded 2-bedroom, 2.5-bath home in one of Indio's most serene and sought-after gated lakefront communities. With over 1,600 sqft of open, elegant living space, this property is ideal for couples, small families, or anyone seeking a stylish desert escape with resort-style amenities.Step inside and you're greeted by soaring ceilings, abundant natural light, and a thoughtfully designed open floor plan. The gourmet kitchen is fully equipped with modern stainless steel appliances, including a dishwasher, generous counter space, and a breakfast bar that flows effortlessly into the dining and living areas perfect for entertaining or relaxing at home.The spacious primary suite features a luxurious en-suite bath with dual vanities and private patio access, while the second bedroom also enjoys its own full bathroom, making this layout ideal for guests or family. A powder room adds extra convenience for visitors, and a dedicated laundry area with washer and dryer makes everyday living a breeze.Step outside to your private patio retreat, perfect for al fresco dining, morning coffee, or soaking up the desert sun. The home also includes a 2-car garage for secure parking and extra storage. Located within a meticulously maintained gated community offering a sparkling lake, championship golf course, tennis courts, a clubhouse, resort-style pool, and scenic walking paths every day here feels like a vacation. Just minutes from shopping, dining, the Empire Polo Grounds, and world-famous music festivals, this home blends tranquility with convenience and lifestyle. Turn-key, beautifully furnished, and ready to welcome you home.
Home Details
Home Type
- Single Family
Est. Annual Taxes
- $6,530
Year Built
- Built in 2006
Lot Details
- 5,663 Sq Ft Lot
- Lake Front
Parking
- 2 Car Attached Garage
- 1 Open Parking Space
- Driveway
Property Views
- Mountain
- Desert
Home Design
- Contemporary Architecture
Interior Spaces
- 1,619 Sq Ft Home
- 1-Story Property
- Ceiling Fan
- Living Room with Fireplace
Kitchen
- Oven or Range
- Microwave
- Freezer
- Dishwasher
- Disposal
Flooring
- Wood
- Carpet
- Stone
Bedrooms and Bathrooms
- 2 Bedrooms
Laundry
- Laundry Room
- Dryer
Outdoor Features
- In Ground Pool
- Covered patio or porch
Utilities
- Central Heating and Cooling System
- Cable TV Available
Listing and Financial Details
- Security Deposit $3,950
- $7,900 Move-In Fee
- Tenant pays for cable TV, electricity, gardener, gas, trash collection, water
- Rent includes association dues
- 12 Month Lease Term
- Assessor Parcel Number 614-592-006
Community Details
Recreation
- Golf Course Community
- Tennis Courts
- Bocce Ball Court
- Community Playground
- Fitness Center
- Community Pool
- Community Spa
- Hiking Trails
Pet Policy
- Pets Allowed
Additional Features
- Clubhouse
- Gated Community
Map
Source: The MLS
MLS Number: 25551677
APN: 614-592-006
- 49913 McLaine Dr
- 82087 Hopkins Dr
- 82279 Stallone Dr
- 82305 Devito Ct
- 82291 Devito Ct
- 49668 Minelli St
- 49568 Pacino St
- 82126 Travolta Ave
- 49528 Pacino St
- 82387 Samantha Ct
- 82217 Cochran Dr
- 82301 Avenue 50
- 50351 Monroe St
- 82208 Cochran Dr
- 49380 Eisenhower Dr
- 49327 Eisenhower Dr
- 49570 Douglas St
- 49504 Douglas St
- 82570 Delano Dr
- 82515 Grant Dr
- 82104 Hopkins Dr
- 82103 Keitel St
- 82011 Deniro Ct
- 82154 Travolta Ave
- 82098 Travolta Ave
- 82297 Cochran Dr
- 49780 Jade Way
- 49409 Eisenhower Dr
- 82336 Cochran Dr
- 49620 Lincoln Dr
- 49225 Eisenhower Dr
- 49590 Lincoln Dr
- 49181 Eisenhower Dr
- 82294 Bergman Dr
- 82570 Delano Dr
- 82587 Delano Dr
- 82242 Odlum Dr
- 82630 Redford Way
- 82599 Grant Dr
- 82329 Odlum Dr







