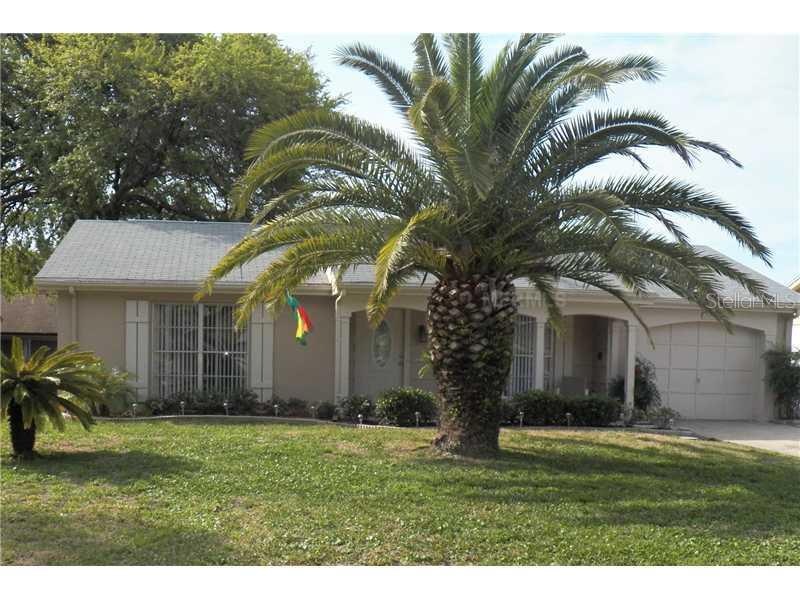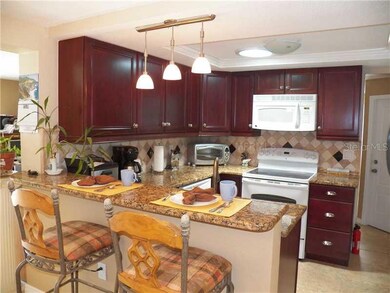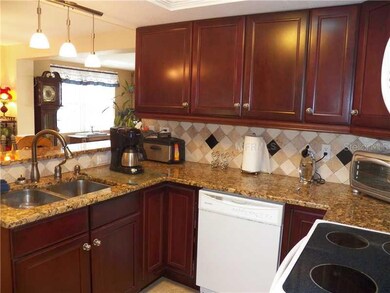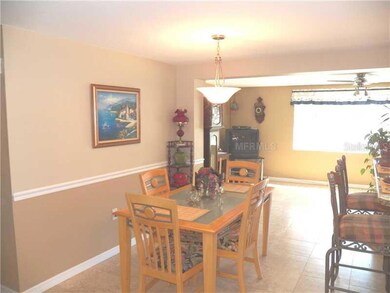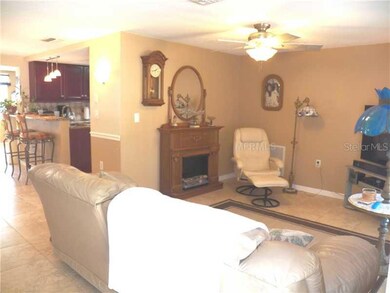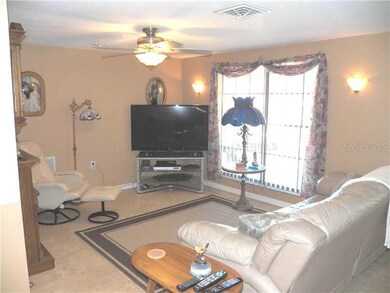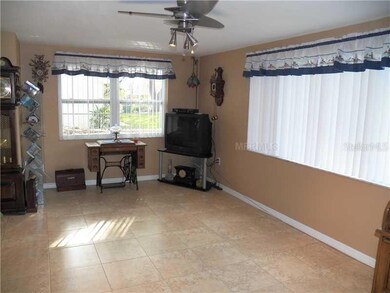8212 Cavalry Dr Unit 7 Hudson, FL 34667
Beacon Woods NeighborhoodEstimated Value: $215,174 - $228,000
Highlights
- Golf Course Community
- Oak Trees
- Deck
- Fitness Center
- Open Floorplan
- Ranch Style House
About This Home
As of May 2013WOW SAYS IT ALL! Must see this totally updated home to the 9's. Seller didn't spare a dime when it came to the beautiful renovations that were made. Gorgeous kitchen features beautiful rich wood cabinetry, 1.25 inch thick granite counter tops,travertinemarble back splash with granite tile insets. All appliances were replaced & include top of the line Bosch front loader washer & dryer, a sky lite in the kitchen was added & crown molding. But that's not all, you won't find any popcorn ceilings in this home, throughout the home are lace textured ceilings & walls. The interior & exterior has been painted too. You will love the easy care yet rich 17" porcelain floors thoughout as well. Both bathrooms have been totally updated including a modern wide soaking tub & separate shower. This stunning home includes all new raised panel interior & exterior doors, decorative light fixtures including wall sconces in the living & dining room, & stylish ceiling fans throughout too. Other great features of this turnkey property include a large screen lanai with attached privacy shades, a covered porch & double driveway. You must see this home to appreciate all the beauty it has to offer. The community features an array of activities for the whole family including agolf course too. For peace of mind the roof was replaced approx. 5 years ago & some of the windows were replaced too. So much for so little. Don't delay, call today, you will be glad you did.
Home Details
Home Type
- Single Family
Est. Annual Taxes
- $1,072
Year Built
- Built in 1975
Lot Details
- 5,663 Sq Ft Lot
- Mature Landscaping
- Irrigation
- Oak Trees
- Property is zoned 0PUD
HOA Fees
- $23 Monthly HOA Fees
Parking
- 1 Car Attached Garage
- Oversized Parking
- Garage Door Opener
Home Design
- Ranch Style House
- Slab Foundation
- Shingle Roof
- Block Exterior
Interior Spaces
- 1,266 Sq Ft Home
- Open Floorplan
- Crown Molding
- Ceiling Fan
- Skylights
- Blinds
- Separate Formal Living Room
- L-Shaped Dining Room
- Inside Utility
- Ceramic Tile Flooring
Kitchen
- Range
- Microwave
- Dishwasher
- Stone Countertops
- Solid Wood Cabinet
Bedrooms and Bathrooms
- 2 Bedrooms
- 2 Full Bathrooms
Laundry
- Dryer
- Washer
Outdoor Features
- Deck
- Enclosed Patio or Porch
- Exterior Lighting
- Rain Gutters
Utilities
- Central Heating and Cooling System
- Electric Water Heater
- High Speed Internet
- Cable TV Available
Listing and Financial Details
- Visit Down Payment Resource Website
- Legal Lot and Block 4460 / 00001
- Assessor Parcel Number 02-25-16-0520-00001-4460
Community Details
Overview
- Beacon Woods Village 7 Subdivision
- Association Owns Recreation Facilities
- The community has rules related to deed restrictions
Recreation
- Golf Course Community
- Tennis Courts
- Recreation Facilities
- Shuffleboard Court
- Community Playground
- Fitness Center
- Community Pool
Ownership History
Purchase Details
Home Financials for this Owner
Home Financials are based on the most recent Mortgage that was taken out on this home.Purchase Details
Home Financials for this Owner
Home Financials are based on the most recent Mortgage that was taken out on this home.Purchase Details
Purchase Details
Purchase Details
Purchase Details
Home Financials for this Owner
Home Financials are based on the most recent Mortgage that was taken out on this home.Home Values in the Area
Average Home Value in this Area
Purchase History
| Date | Buyer | Sale Price | Title Company |
|---|---|---|---|
| Breitmeier Crystal Lee | $100,500 | 1St Affiliated Title Svcs In | |
| Burris Donald Edward | $80,000 | Attorney | |
| Gosselin Claude | $36,200 | Island Title Services Inc | |
| Secretary Of Housing & Urban Development | -- | New House Title Llc | |
| Chase Home Finance Llc | $41,200 | Attorney | |
| Ussery David | $46,800 | Lawyers Title Ins |
Mortgage History
| Date | Status | Borrower | Loan Amount |
|---|---|---|---|
| Open | Breitmeier Crystal Lee | $98,679 | |
| Previous Owner | Burris Donald Edward | $80,000 | |
| Previous Owner | Ussery David | $93,600 |
Property History
| Date | Event | Price | List to Sale | Price per Sq Ft |
|---|---|---|---|---|
| 06/16/2014 06/16/14 | Off Market | $80,000 | -- | -- |
| 05/28/2013 05/28/13 | Sold | $80,000 | -3.5% | $63 / Sq Ft |
| 04/11/2013 04/11/13 | Pending | -- | -- | -- |
| 03/11/2013 03/11/13 | For Sale | $82,900 | -- | $65 / Sq Ft |
Tax History
| Year | Tax Paid | Tax Assessment Tax Assessment Total Assessment is a certain percentage of the fair market value that is determined by local assessors to be the total taxable value of land and additions on the property. | Land | Improvement |
|---|---|---|---|---|
| 2026 | $2,516 | $170,411 | $40,837 | $129,574 |
| 2025 | $2,516 | $170,411 | $40,837 | $129,574 |
| 2024 | $2,516 | $174,674 | $38,912 | $135,762 |
| 2023 | $2,558 | $119,850 | $0 | $0 |
| 2022 | $2,106 | $138,907 | $25,052 | $113,855 |
| 2021 | $1,865 | $109,725 | $20,620 | $89,105 |
| 2020 | $1,704 | $98,482 | $14,007 | $84,475 |
| 2019 | $1,594 | $92,271 | $14,007 | $78,264 |
| 2018 | $1,464 | $83,282 | $14,007 | $69,275 |
| 2017 | $1,320 | $67,669 | $14,007 | $53,662 |
| 2016 | $583 | $50,274 | $0 | $0 |
| 2015 | $589 | $49,925 | $0 | $0 |
| 2014 | $565 | $49,529 | $12,907 | $36,622 |
Map
Source: Stellar MLS
MLS Number: U7575456
APN: 02-25-16-0520-00001-4460
- 8200 Mill Creek Ln
- 12404 Eagleswood Dr Unit D
- 12400 Eagleswood Dr Unit D
- 12310 Eagleswood Dr Unit D
- 8141 Golf Club Ct
- 8310 Cavalry Dr
- 12303 Camp Creek Ln
- 8313 Cavalry Dr
- 8021 Feather Ct Unit D
- 12520 Coffee Hill Row
- 12514 Coffee Hill Row
- 8210 Woodsong Row
- 8401 Clover Hill Loop
- 8026 Hunters Whip Row
- 12303 Fieldstone Ln
- 12202 Meadowbrook Ln
- 12234 Cider Mill Ln
- 12401 Gunstock Ln
- 8004 Beaver Creek Loop
- 8501 Hunting Saddle Dr
- 8214 Cavalry Dr
- 8210 Cavalry Dr
- 8213 Split Rail Ln
- 8215 Split Rail Ln
- 8211 Split Rail Ln
- 8216 Cavalry Dr
- 8208 Cavalry Dr
- 8213 Cavalry Dr
- 8211 Cavalry Dr
- 8209 Split Rail Ln
- 8215 Cavalry Dr
- 8209 Cavalry Dr
- 8300 Cavalry Dr
- 8206 Cavalry Dr
- 8217 Cavalry Dr
- 8301 Split Rail Ln
- 8207 Split Rail Ln
- 8212 Mill Creek Ln
- 12312 Hounds Tooth Ln
- 8210 Mill Creek Ln
Ask me questions while you tour the home.
