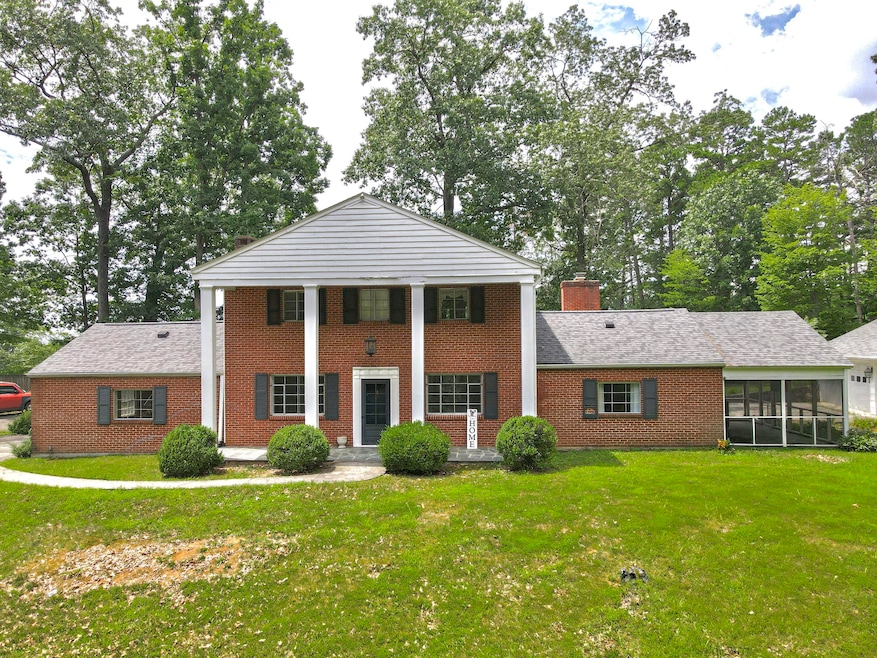
8212 Loman Dr Roanoke, VA 24019
Estimated payment $2,178/month
Highlights
- Mountain View
- Wooded Lot
- Screened Porch
- Fireplace in Kitchen
- No HOA
- 3 Car Detached Garage
About This Home
If you've been searching for space and privacy--without sacrificing convenience--this two-story Colonial home, set on over an acre, may be just what you've been waiting for. The layout is equally appealing, featuring a main-level primary suite that offers easy living, along with a fourth non-conforming room adjacent to the spacious living room. Upstairs, you'll find two additional bedrooms, each with its own private bathroom. The screened-in porch invites you to relax and unwind, while the detached 3-car garage provides ample space for storage or a home workshop. Whether you're looking to preserve the home's timeless character or transform it into a modern classic, this property is ready for your vision. Schedule your private tour today.
Home Details
Home Type
- Single Family
Est. Annual Taxes
- $3,493
Year Built
- Built in 1963
Lot Details
- 1.18 Acre Lot
- Gentle Sloping Lot
- Wooded Lot
Parking
- 3 Car Detached Garage
Home Design
- Brick Exterior Construction
Interior Spaces
- 2-Story Property
- Living Room with Fireplace
- 2 Fireplaces
- Screened Porch
- Mountain Views
- Partial Basement
Kitchen
- Electric Range
- Fireplace in Kitchen
Bedrooms and Bathrooms
- 3 Bedrooms | 1 Main Level Bedroom
- 3 Full Bathrooms
Laundry
- Laundry on main level
- Dryer
Outdoor Features
- Shed
Schools
- Burlington Elementary School
- Northside Middle School
- Northside High School
Utilities
- Forced Air Heating System
- Heat Pump System
- Electric Water Heater
Community Details
- No Home Owners Association
Listing and Financial Details
- Legal Lot and Block 8 / 2
Map
Home Values in the Area
Average Home Value in this Area
Tax History
| Year | Tax Paid | Tax Assessment Tax Assessment Total Assessment is a certain percentage of the fair market value that is determined by local assessors to be the total taxable value of land and additions on the property. | Land | Improvement |
|---|---|---|---|---|
| 2024 | $3,493 | $335,900 | $45,000 | $290,900 |
| 2023 | $3,345 | $315,600 | $45,000 | $270,600 |
| 2022 | $2,982 | $273,600 | $42,000 | $231,600 |
| 2021 | $2,916 | $267,500 | $42,000 | $225,500 |
| 2020 | $2,815 | $258,300 | $34,500 | $223,800 |
| 2019 | $2,796 | $256,500 | $34,500 | $222,000 |
| 2018 | $2,522 | $243,800 | $34,500 | $209,300 |
| 2017 | $2,522 | $231,400 | $33,500 | $197,900 |
| 2016 | $2,519 | $231,100 | $33,000 | $198,100 |
| 2015 | $2,494 | $228,800 | $33,000 | $195,800 |
| 2014 | $2,470 | $226,600 | $33,000 | $193,600 |
Property History
| Date | Event | Price | Change | Sq Ft Price |
|---|---|---|---|---|
| 08/19/2025 08/19/25 | Pending | -- | -- | -- |
| 08/10/2025 08/10/25 | Price Changed | $349,000 | -2.8% | $124 / Sq Ft |
| 08/01/2025 08/01/25 | For Sale | $359,000 | +28.2% | $127 / Sq Ft |
| 07/09/2024 07/09/24 | Sold | $280,000 | 0.0% | $99 / Sq Ft |
| 05/06/2024 05/06/24 | Pending | -- | -- | -- |
| 05/06/2024 05/06/24 | For Sale | $280,000 | -- | $99 / Sq Ft |
Purchase History
| Date | Type | Sale Price | Title Company |
|---|---|---|---|
| Deed | $280,000 | First Choice Title |
Similar Homes in Roanoke, VA
Source: Roanoke Valley Association of REALTORS®
MLS Number: 919743
APN: 027.05-01-05
- 7009 Tinkerdale Rd
- 8355 Leighburn Dr
- 5921 Buckland Mill Rd
- 8356 Leighburn Dr
- 6617 Hartman Ct
- 5877 Buckland Mill Rd
- 6510 Brookfield Rd
- 1141 Starmount Ave
- 1141 Vivian Ave
- 218 Post Rd
- 8301 Strathmore Ln
- 1313 Vivian Ave
- 8317 Cardington Dr
- 7947 Carriage Park Dr
- 7249 Scarlet Oak Dr
- 7204 Snowberry Cir
- 7185 Scarlet Oak Dr
- 6673 Jojo Ln
- 6663 Jojo Ln
- 6653 Jojo Ln






